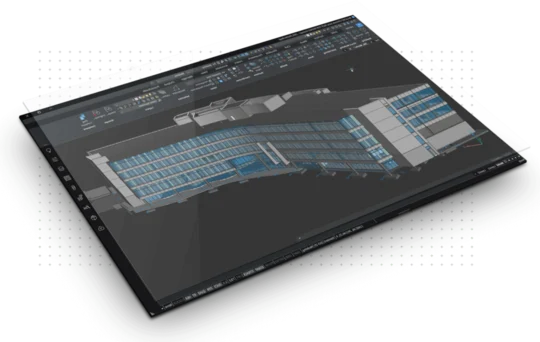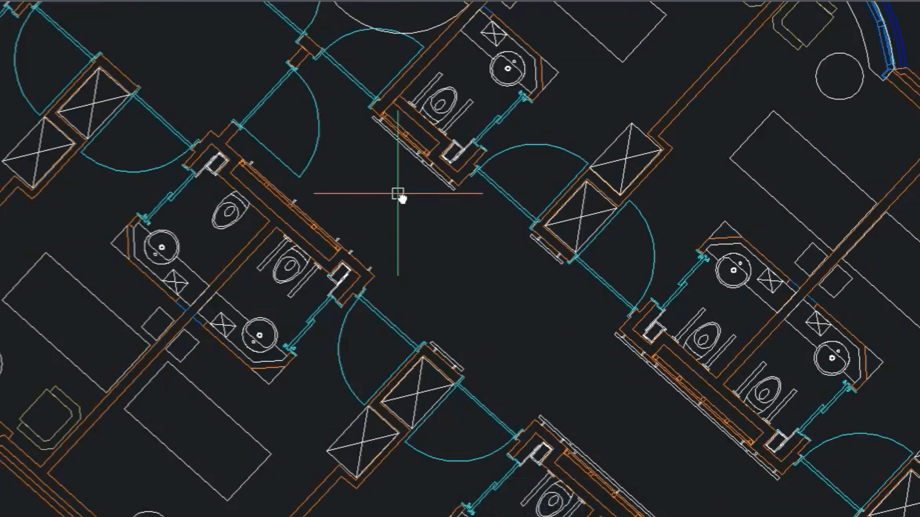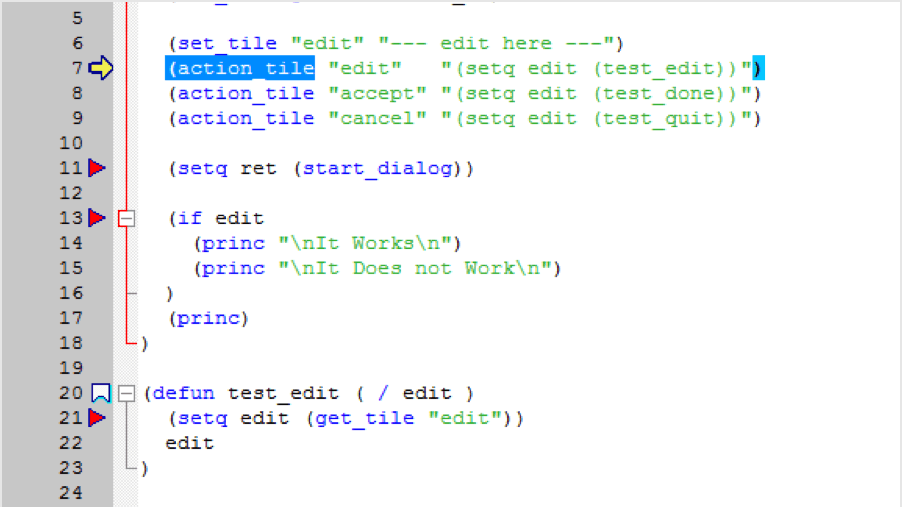CAD Software for People Who Build the Future
What is bricscad (1min) FREE DOWNLOAD*Free 30 day trial, no credit card required.
Now in its newest release, BricsCAD is optimized to improve design, construction, and manufacturing workflows. Easily switch between our 2D drafting, 3D modeling, building information modeling, and mechanical solutions within one DWG-based, multi-purpose CAD platform.
Maximize data integrity and design productivity with BricsCAD.

BricsCAD is built entirely on the industry standard dwg format, with full command, script, macro and menu compatibility. BricsCAD feels like home!
“The team unanimously opted for BricsCAD […] Our draftsmen did not have to learn something completely new, and they could work productively with the knowledge they already had.”
KRISTOF VAN MOL, IT COORDINATOR AT ENGELS

There’s no need to change your printers, templates, blocks or sheet set layouts to move to BricsCAD – they are fully compatible. Command names, aliases, and system variables are the same in BricsCAD and AutoCAD®. BricsCAD is based on native DWG for the highest compatibility with other CAD users across all industries.
✅Command compatible
✅ Menu (.CUI, .CUIX) compatible
✅ Macro/script compatible
✅ Support file (.PC3, .LIN, .PAT, .DWT, .SSM) compatible
✅ Based on 2018 DWG technology

BricsCAD Lite fully supports LISP, and is compatible with AutoCAD®’s AutoLISP format, making it simple to reuse existing routines. Our advanced BLADE LISP environment allows you to quickly develop customizations that can slash the time it takes for repetitive drafting tasks.
Lisp routines are the easiest way to automate processes and workflows for bulk layer manipulations, changing entity properties, automate drawing and XREF relationships, standardize plotting and publishing workflows, etc.