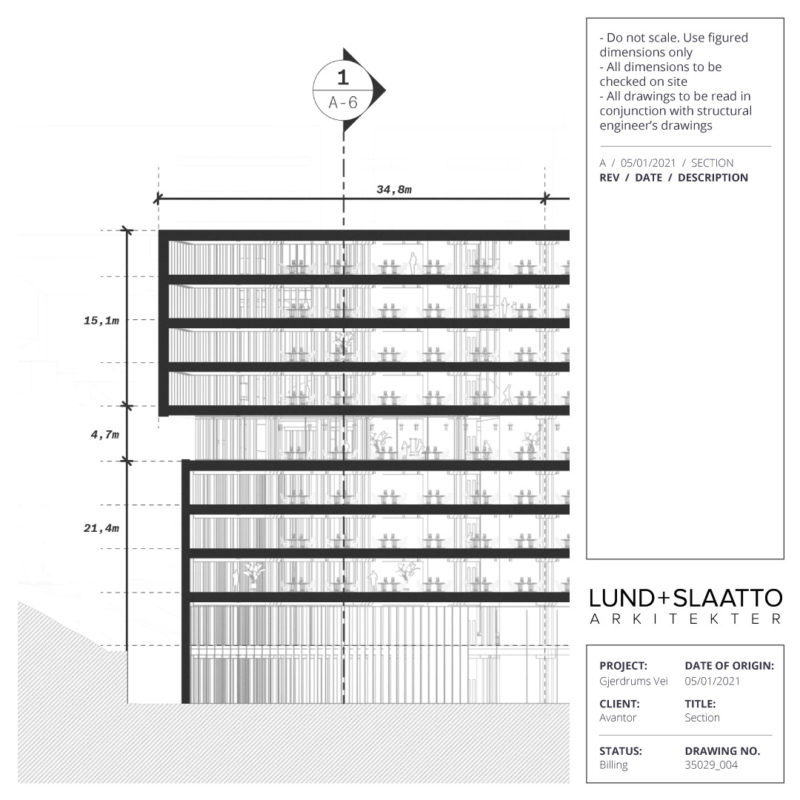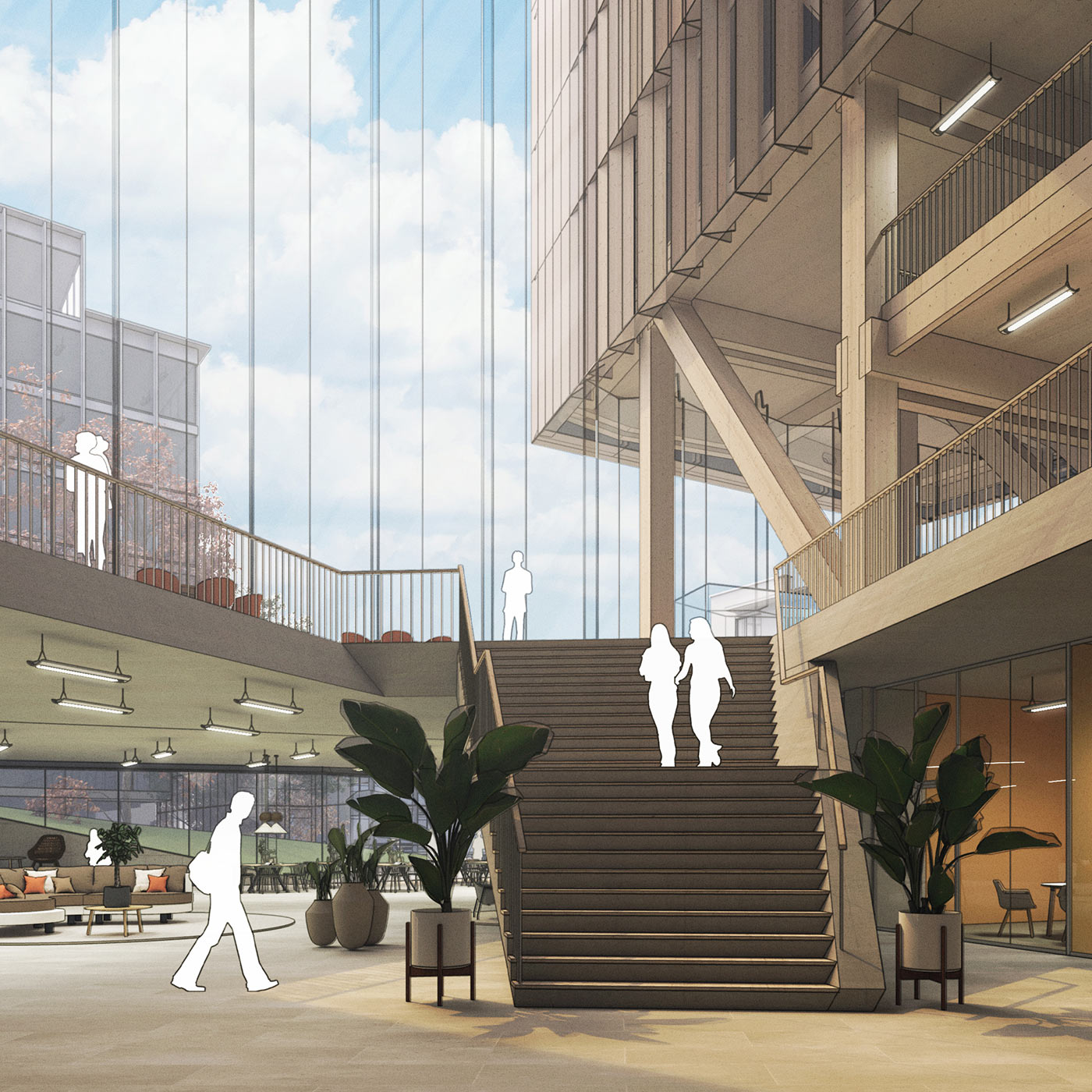Bring your ideas to life
From napkin sketch to ribbon cutting, SketchUp’s professional modeling tools help you create, share and build your projects.

Visualize in no time
SketchUp is designed to behave like your hand — more like a pencil than complicated 3D modeling software. Draw whatever you can imagine, efficiently.
Create construction documents
Communicate your designs in 2D accurately. Draw plans, elevations, sections, and details. The best part: when your model changes, so do your documents. Simple.


Present to impress
Tell a richer story with your model using high-quality images, videos, and augmented and virtual reality apps that show variations and detail.
Pre-built 3D models
Need a chair, door, or exceptional materials? Speed up your workflow by taking advantage of the world’s most extensive 3D model library.
Experience reality
Tour project models with your clients in the office or on-site at a 1:1 scale using our range of AR/VR and mobile apps.
Third-party extensions
Bend geometry with a single click, create photorealistic renderings, and more with custom extensions.
Detailed reports
Generate cost estimates by exporting reports directly from your 3D architecture drawings.