Exquisite spaces, your way
Create floor plans, visualize rooms in 3D, and pick custom textures for your next residential renovation or commercial office interior space.
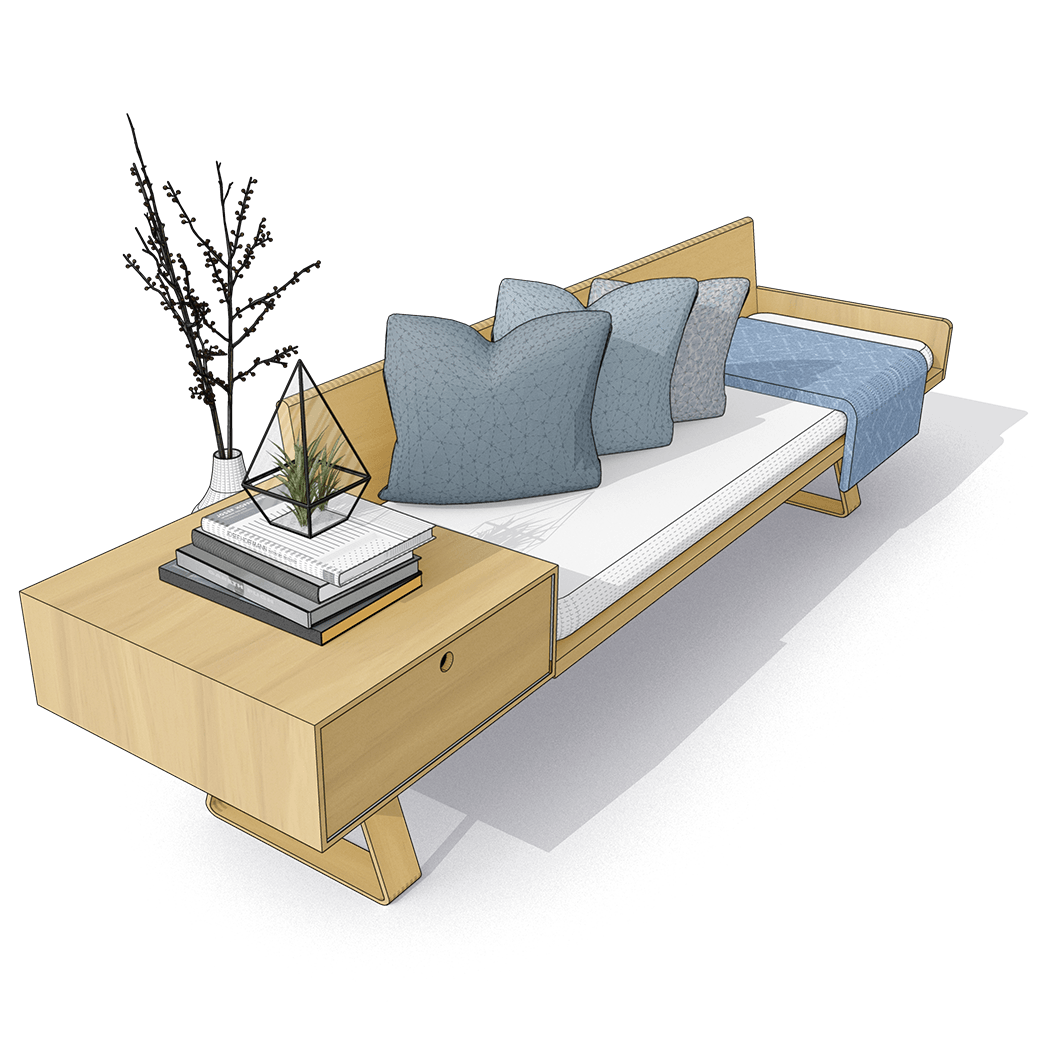
Design efficiently
Speed up your workflow by leveraging over four million pre-built 3D models on 3D Warehouse. Find your favorite manufacturer’s product and place it straight into your project.
Communicate with stakeholders
Eliminate surprises and rework by communicating your designs clearly. Share models via links to stakeholders or present your idea with a virtual walkthrough.
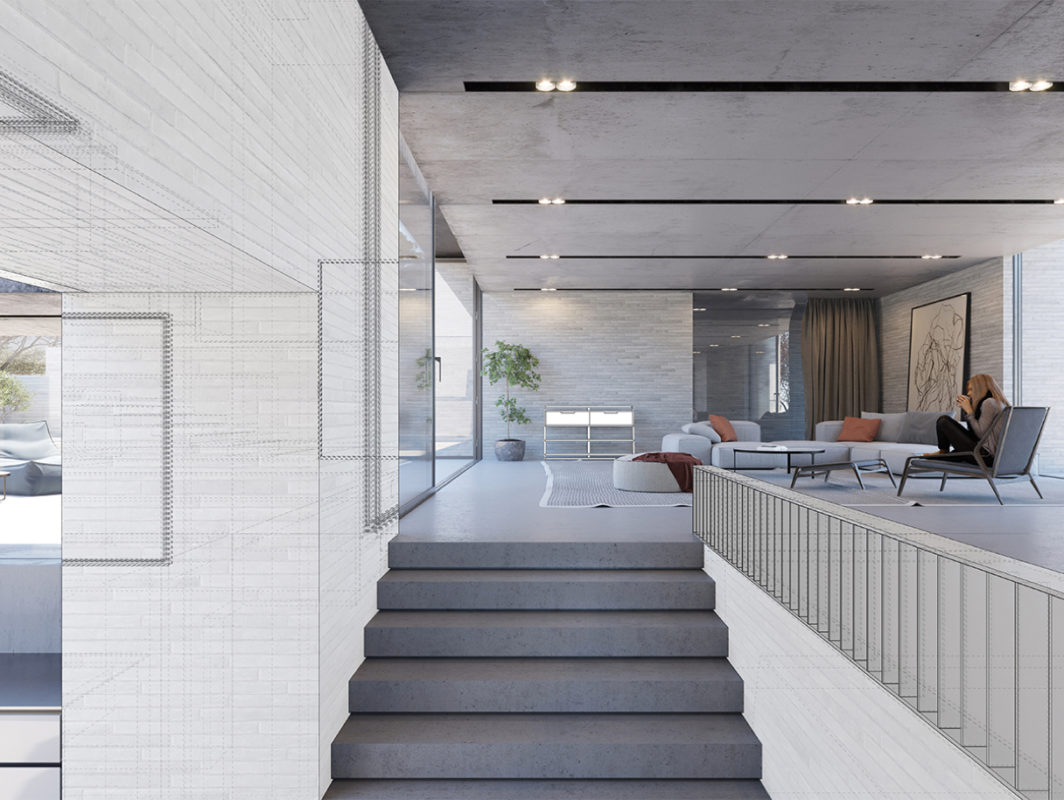
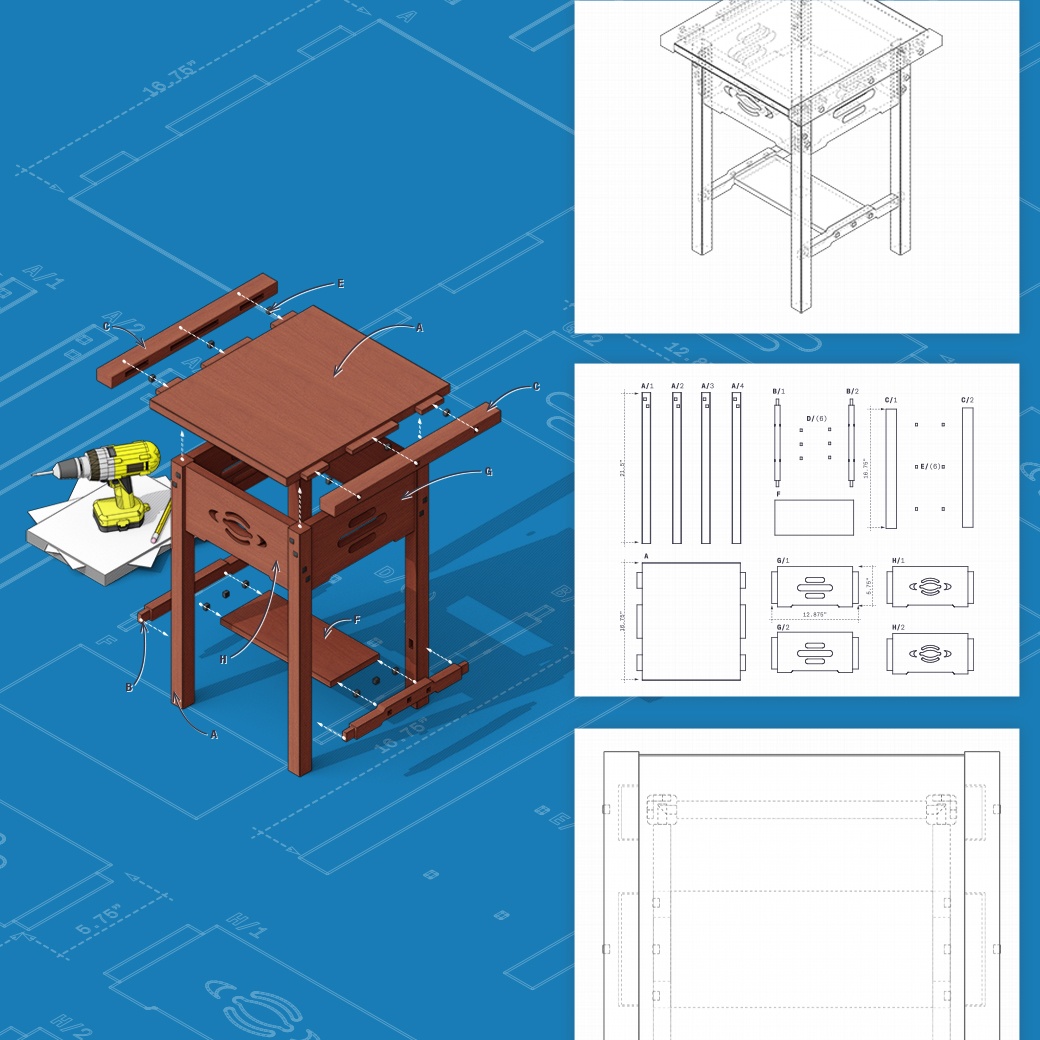
Produce stunning renderings
From detailed line drawings to rich, colorful images, show clients their future space, or leverage your existing portfolio to win more work.
Enhance your workflow
Experience reality
Tour project models in the office or on-site at 1:1 scale using our range of AR/VR and mobile apps.
Custom, shareable libraries
Create a library of custom textures, material swatches, and photos. Reuse them on every project and share them with your team.
Detailed drawing sets
Create beautiful documents that inspire clients and include all the information you need to order materials.
Pre-built 3D models
Download real-world product models, like chairs, sofas, and lighting, from the world’s largest model library.
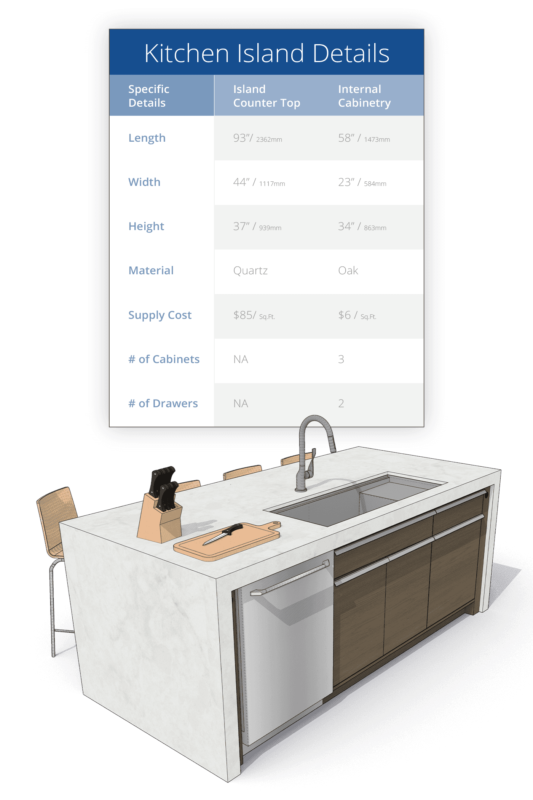
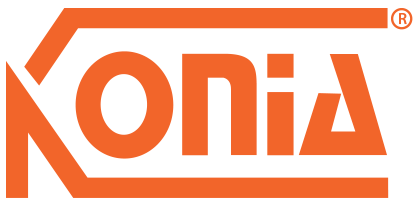

 Tiếng Việt
Tiếng Việt