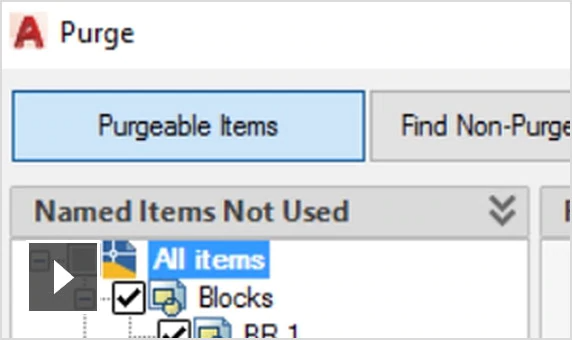AutoCAD - Overview
AutoCAD® is computer-aided design (CAD) software that architects, engineers, and construction professionals rely on to create precise 2D and 3D drawings.
- Draft, annotate, and design 2D geometry and 3D models with solids, surfaces, and mesh objects
- Automate tasks such as comparing drawings, adding blocks, creating schedules, and more
- Customize with add-on apps and APIs
Overview AutoCAD 2021
AutoCAD 2021: New Features
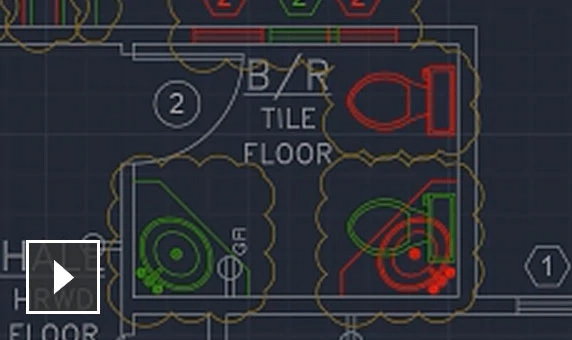
Drawing History
Compare past and present versions of a drawing and see the evolution of your work.
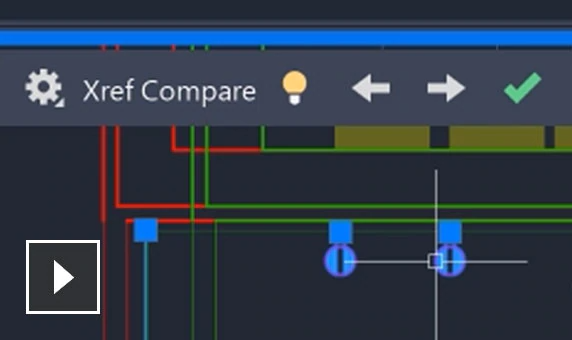
Xref Compare
See the changes made to your current drawing from changed external references (Xrefs).
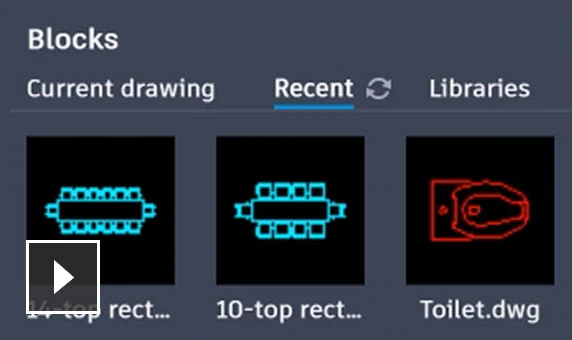
Blocks Palette
View and access your blocks content from AutoCAD on desktop or within the AutoCAD web app.
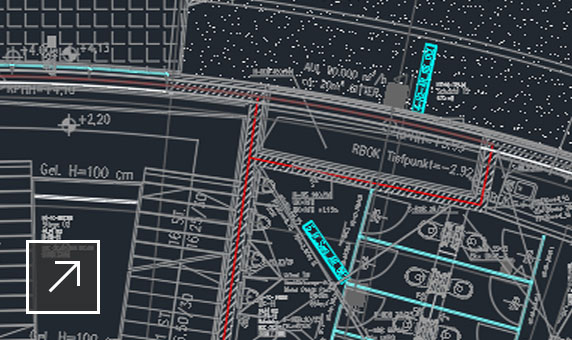
Performance enhancements
Experience faster save and install times. Leverage multicore processors for smoother orbit, pan, and zoom operations.
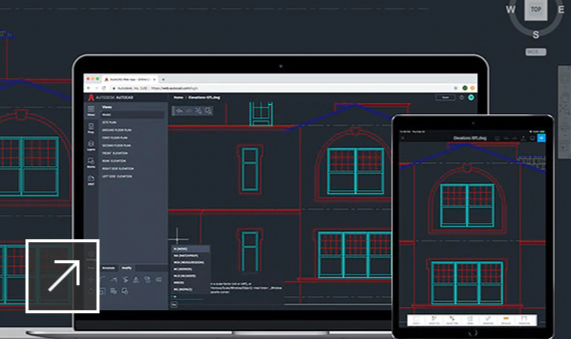
AutoCAD on any device
View, edit, and create drawings in AutoCAD on virtually any device–desktop, web, or mobile.
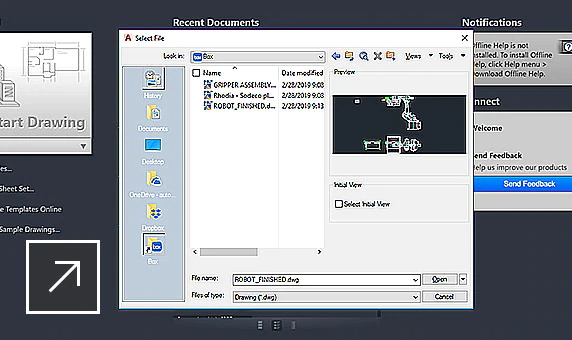
Cloud storage connectivity
Access any DWG™ file in AutoCAD with Autodesk’s cloud, as well as with leading cloud storage providers.
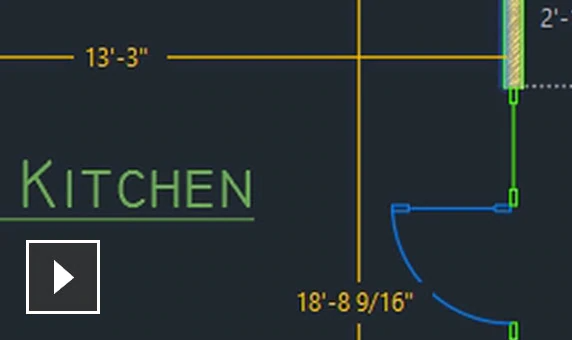
Quick measure
Display all nearby measurements in a drawing simply by hovering your mouse.
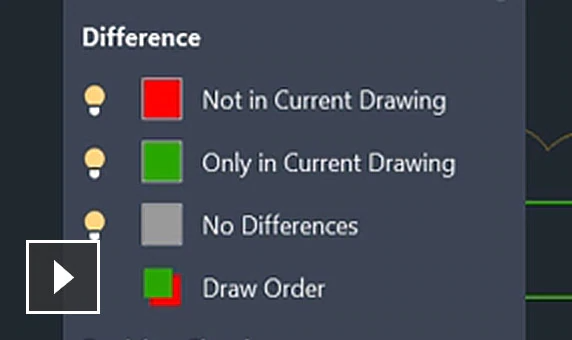
Enhanced DWG compare
Compare two versions of a drawing without leaving your current window.
AutoCAD Including Specialized Toolsets
AutoCAD® includes industry-specific features and libraries for architecture, mechanical design, electrical design, and more.
- Automate floor plans, sections, and elevations
- Draw piping, ducting, and circuiting quickly with parts libraries
- Auto-generate annotations, layers, schedules, lists, and tables
- Use a rules-driven workflow to accurately enforce industry standards

Adds features for architectural drawing, documentation, and schedules, and for automating drafting tasks.
- Create floor plans, sections, elevations, and other building design drawings using specialized tools.
- Additional features include walls, doors, and windows.
- Use 8,000+ intelligent architectural objects and styles to support AIA 2nd edition, BS1192 DIN 276, ISYBAU Long Format, ISYBAU Short Format, and STLB layer standards.
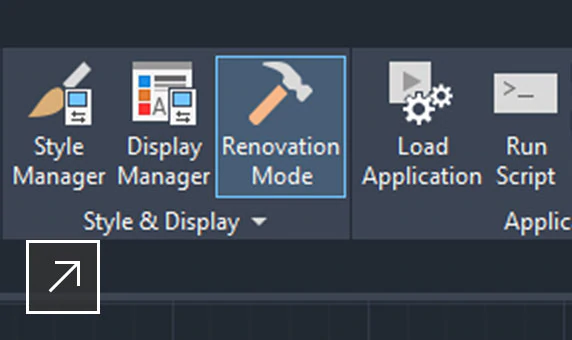
Architectural renovation
Design and produce renovations more quickly.
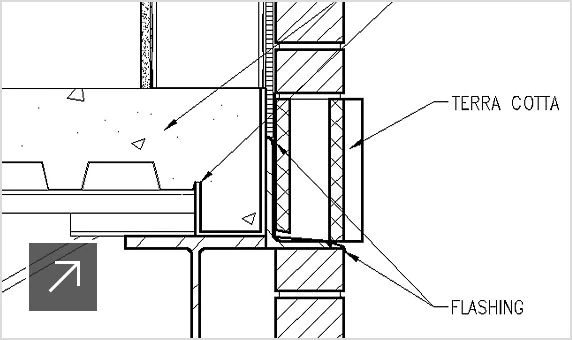
Walls, doors, and windows
Create documents and drawings using elements with real-world behavior and construction.
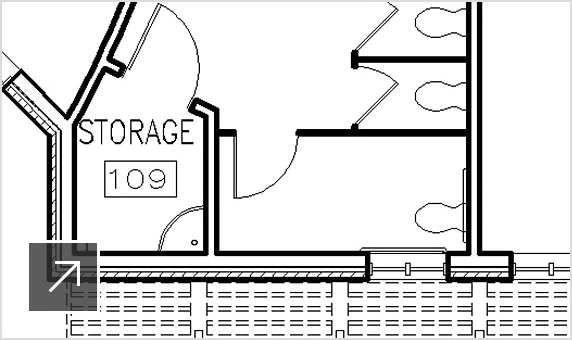
Design and documentation
Create with detail components and keynoting tools.

Adds electrical design features to help you create, modify, and document electrical controls systems.
- Create panel layouts, schematic diagrams, and other electrical drawings using specialized tools.
- Use consistent project standards with drawings organized in a project-based structure.
- Includes a library of 65,000+ intelligent electrical symbols to support AS, GB, IEC, IEC-60617, JIC, JIS, NFPA, and IEEE standards
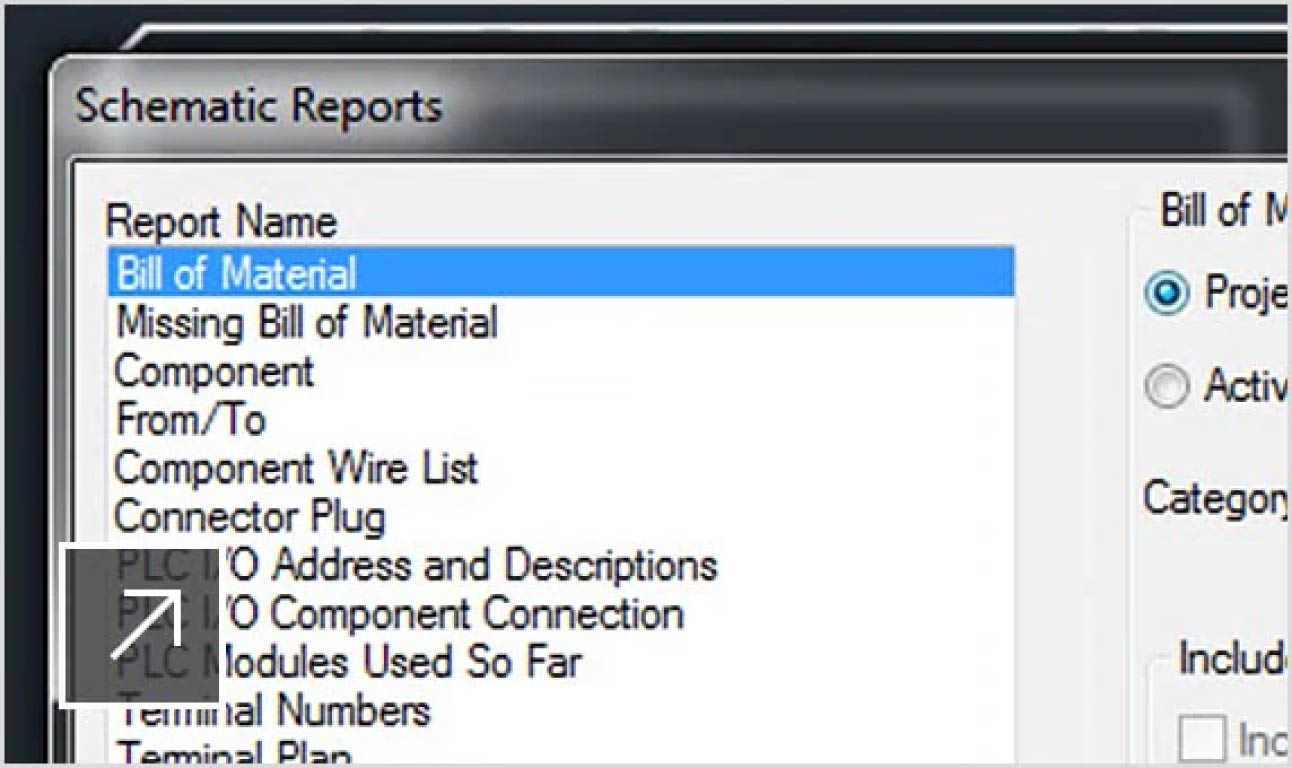
Automatic report generation
Generate and update customized reports.
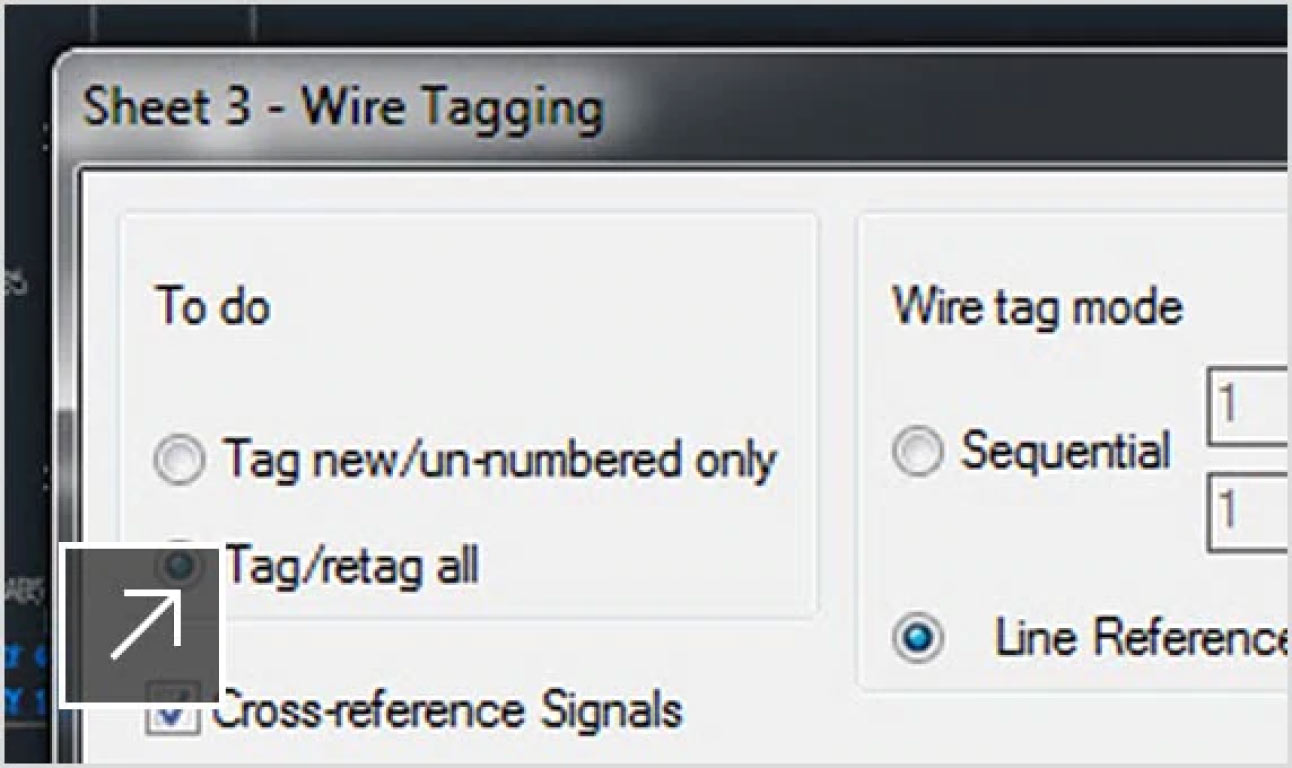
Wire numbering, component tagging
Reduce errors with automatic numbers for wires and tags for components.
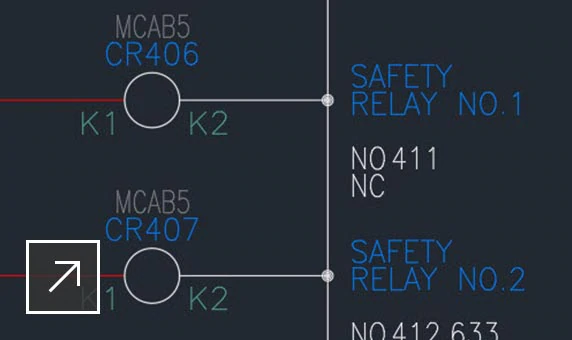
Coil and contact cross-referencing
Keep track of parent/child contacts in real time.

Incorporate GIS topology with AutoCAD so you can use and maintain CAD and GIS data for planning, design, and data management.
- Create, maintain, and communicate mapping and GIS information within the AutoCAD drawing environment.
- Use task-based tools to manage GIS data and aggregate it with design data.
- Access spatial data stored in files, databases, and web services.
- Use standard data schema, automated business workflows, and report templates for Electric North America, Electric Europe, Water, Wastewater, and Gas industries.
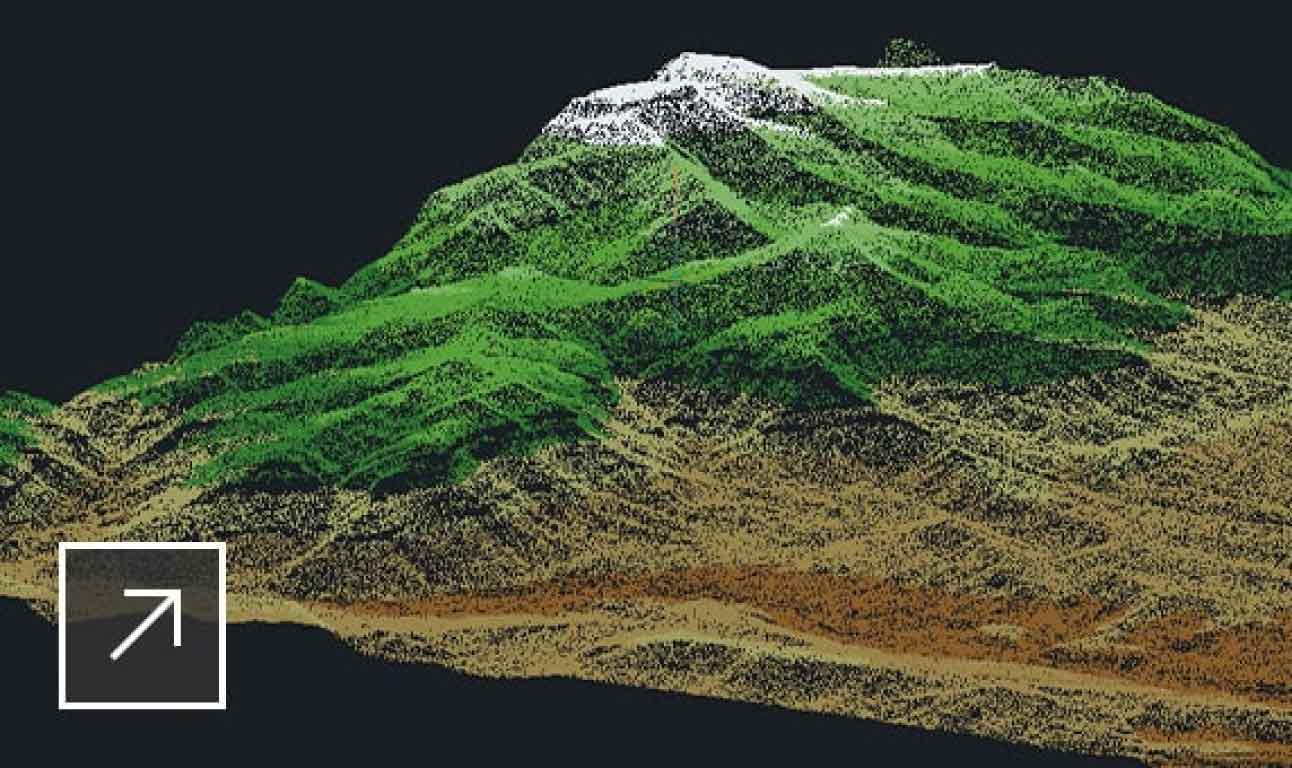
Access spatial data using FDO technology
Work with data from a variety of CAD and GIS data formats and coordinate systems.
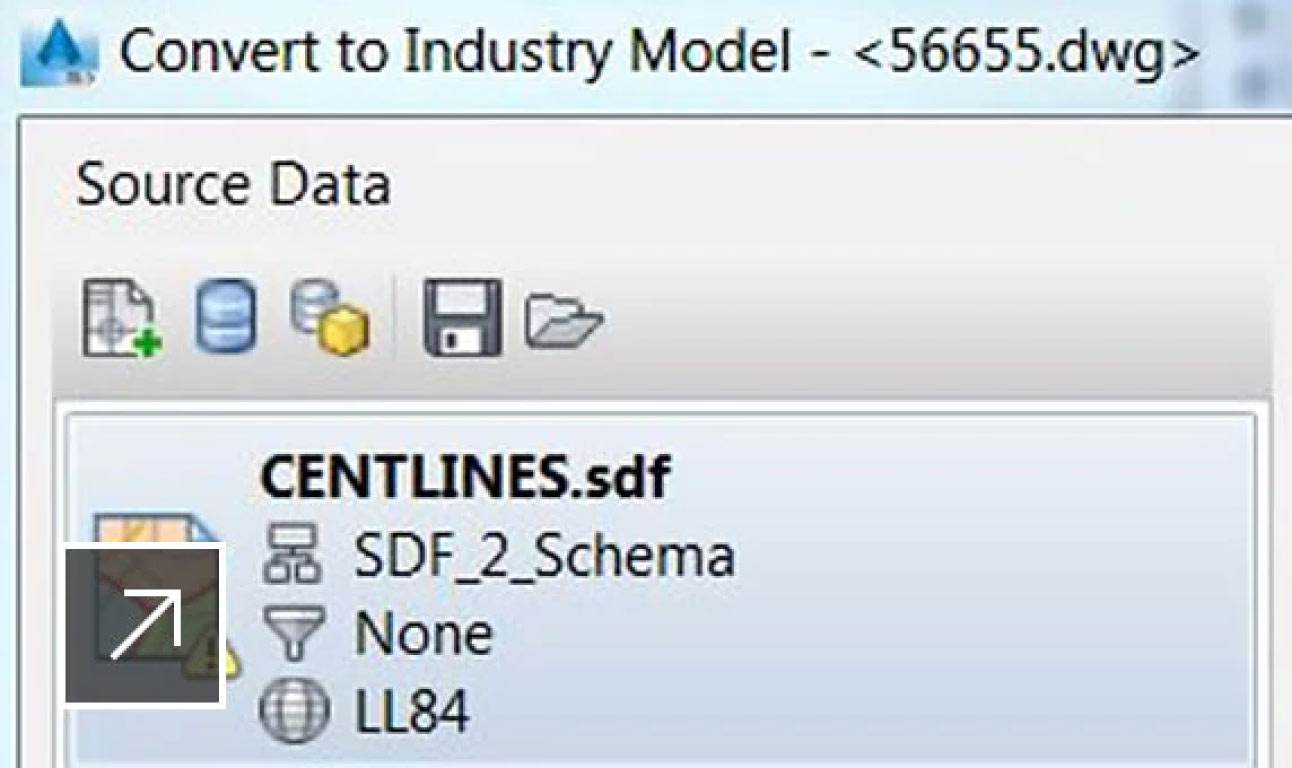
Edit geospatial data directly
Edit data against GIS data sources, such as ESRI SHP and others, using standard AutoCAD commands.
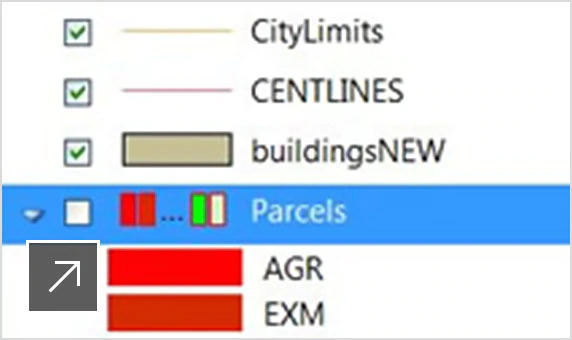
Use enterprise industry models
Use standard application modules to efficiently manage a wide variety of infrastructure systems.

Adds a library of standards-based parts and tools to help you create, modify, and document mechanical designs for manufacturing.
- Automate mechanical engineering tasks, such as generating machine components, dimensioning, and creating bills of material.
- Create parts, assemblies, and other drawings for product design using specialized tools.
- Use 700,000+ intelligent manufacturing parts, features, and symbols to support ISO, ANSI, DIN, JIS, BSI, CSN, and GB standards.
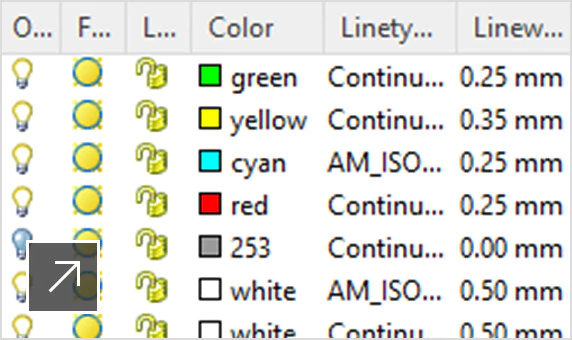
Layer management
Isolate and restore layer groups and specify linetypes and lineweights.
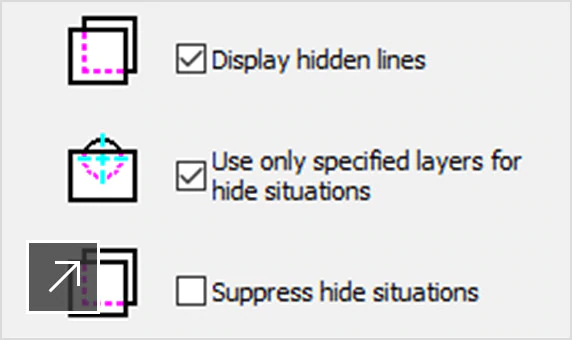
Hidden lines
Update geometry automatically when changes occur. Minimize manual redraws.
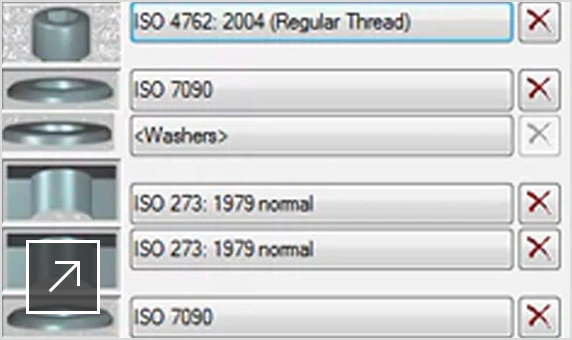
700,000+ standard parts and features
Produce accurate drawings with standard components.

Adds features to help you draft, design, and document MEP building systems in an AutoCAD environment.
- Create accurate construction documentation of MEP systems design.
- Use task-based tools to create MEP drawings for building systems.
- Use 10,500+ intelligent MEP objects to support AIA 2nd edition, BS1192 Descriptive, and BS1192 – AUG Version 2 standards, and DIN 276, ISYBAU Long Format, ISYBAU Short Format, and STLB layer standards.
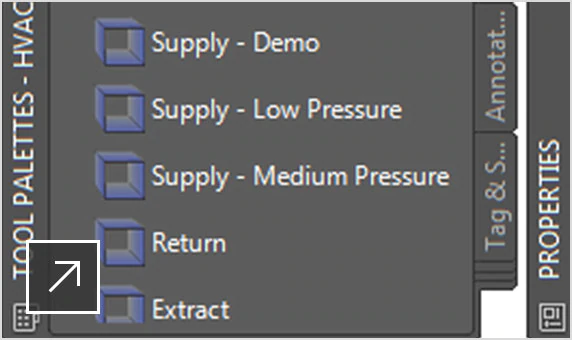
MEP workspaces
Workspace environments include individual palettes and domain-specific ribbons to optimize your workflow tasks.
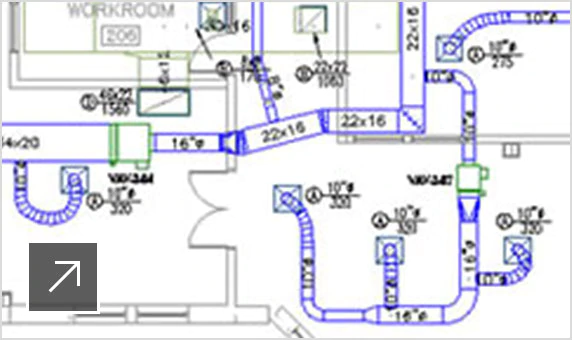
Documentation
mprove your documentation’s appearance and boost drafting productivity.
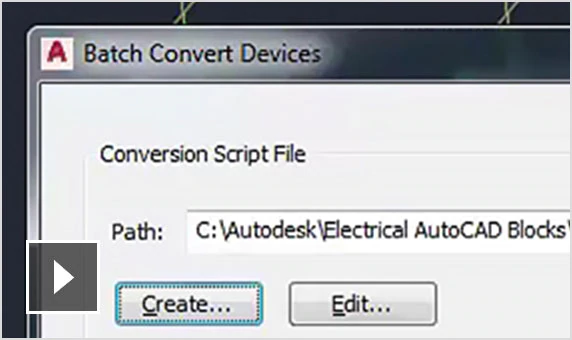
AutoCAD block conversion
Batch-convert single or multiple blocks and symbols.

Adds features to help you produce P&IDs, and then integrate them into a 3D plant design model.
- Generate and share isometrics, orthographics, and materials reports.
- Create schematic diagrams, plant layouts, and other drawings for plant design using specialized tools.
- Includes a library of 400+ intelligent plant objects such as equipment templates, support templates, and structural members to support 40 standards, including ANSI and DIN.
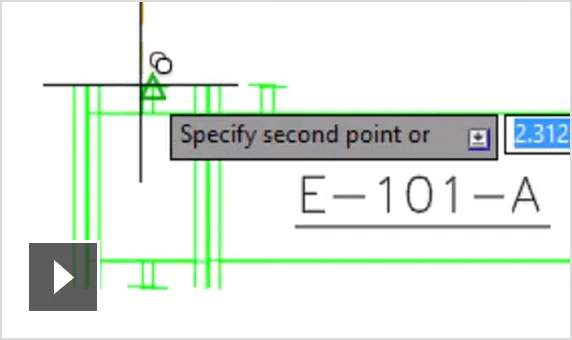
Quick P&ID drafting
In-context AutoCAD commands help make P&ID drafting easier.
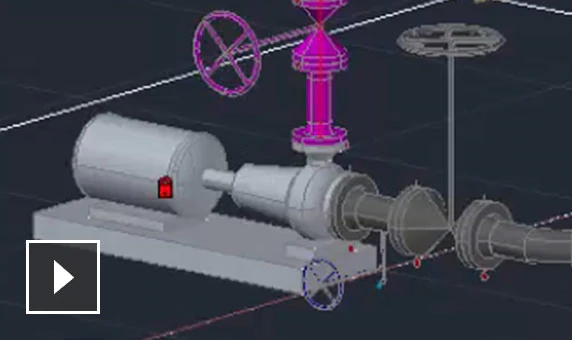
Rapid plant modeling in 3D
Quickly create 3D plant models using parametric equipment modeling, structural steel libraries, and project-specific piping specifications using industry standard piping catalogs.
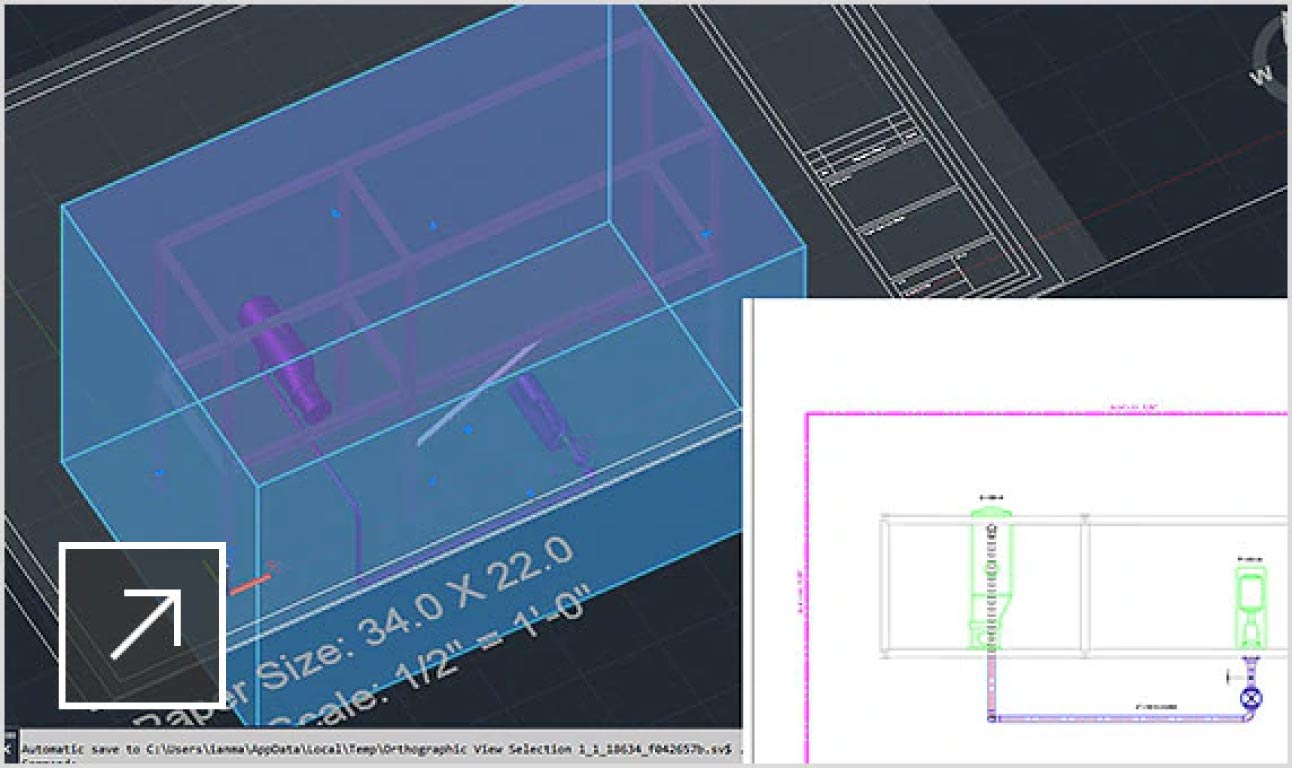
Create and edit piping orthographic drawings
Extract piping orthographic drawings directly from the 3D model and update them as the 3D model is being updated.

Adds raster-to-vector tools to help you convert raster images into DWG™ objects. Edit scanned drawings in a familiar AutoCAD environment.
- Despeckle, bias, mirror, and touch up your images.
- Use standard AutoCAD commands on raster regions and primitives. Easily erase raster images, lines, arcs, and circles.
- Create lines and polylines from raster images, and convert raster files into vector drawings.
- Show and analyze geo images in Civil 3D civil engineering software and the Map 3D toolset.
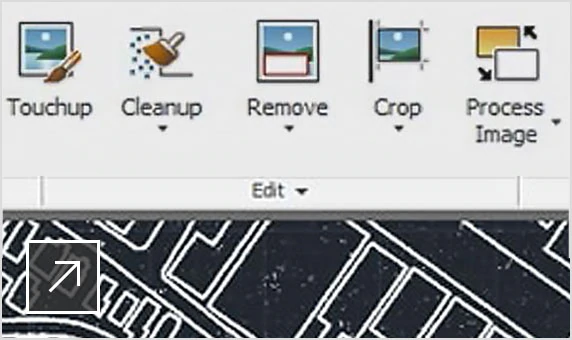
Image editing and cleanup
Despeckle, bias, mirror, and touch up your images.
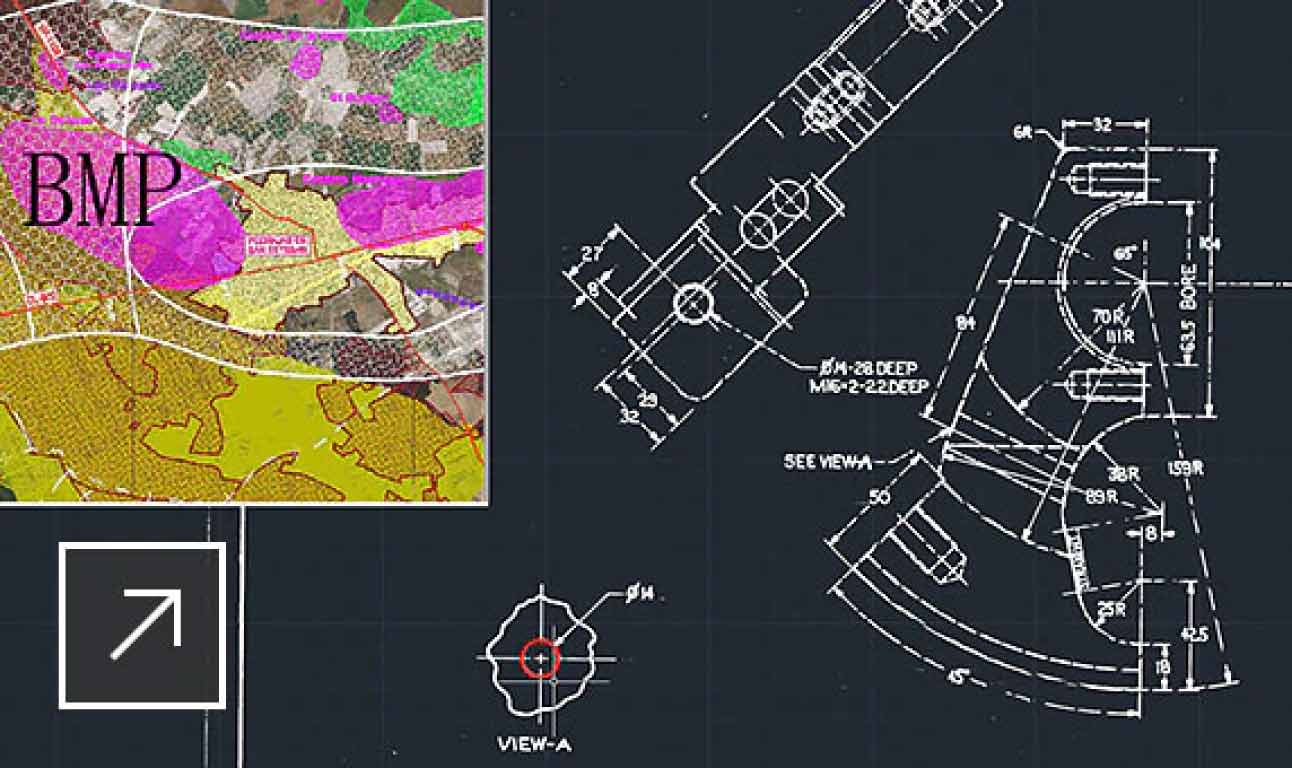
Raster Entity Manipulation (REM)
Use standard AutoCAD commands on raster regions and primitives. Easily erase raster images, lines, arcs, and circles.
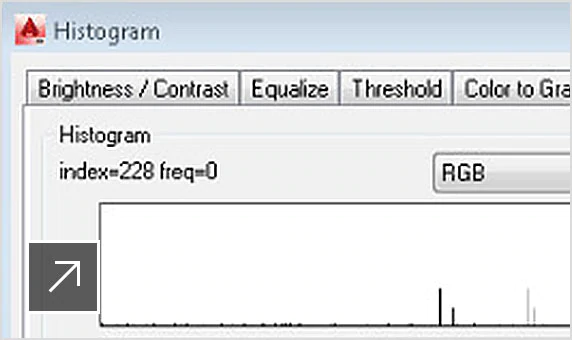
Vectorization tools
Create lines and polylines from raster images, and convert raster files into vector drawings.
AutoCAD Mobile App
Take the power of AutoCAD wherever you go.
- View, create, edit, and share AutoCAD drawings on mobile devices—anytime, anywhere.
- Work on the latest drawings right at the jobsite.
- Access updates in real time.
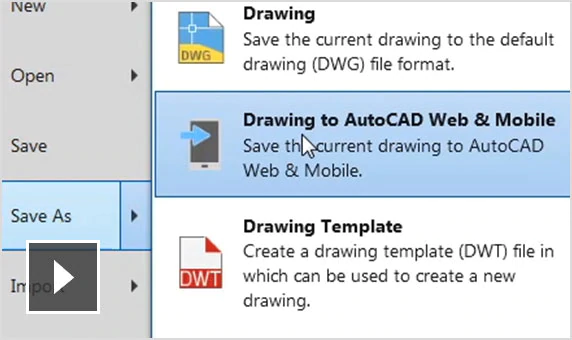
Save to web and mobile
Save drawings from your desktop to view and edit on the AutoCAD web and mobile apps, Xrefs included.
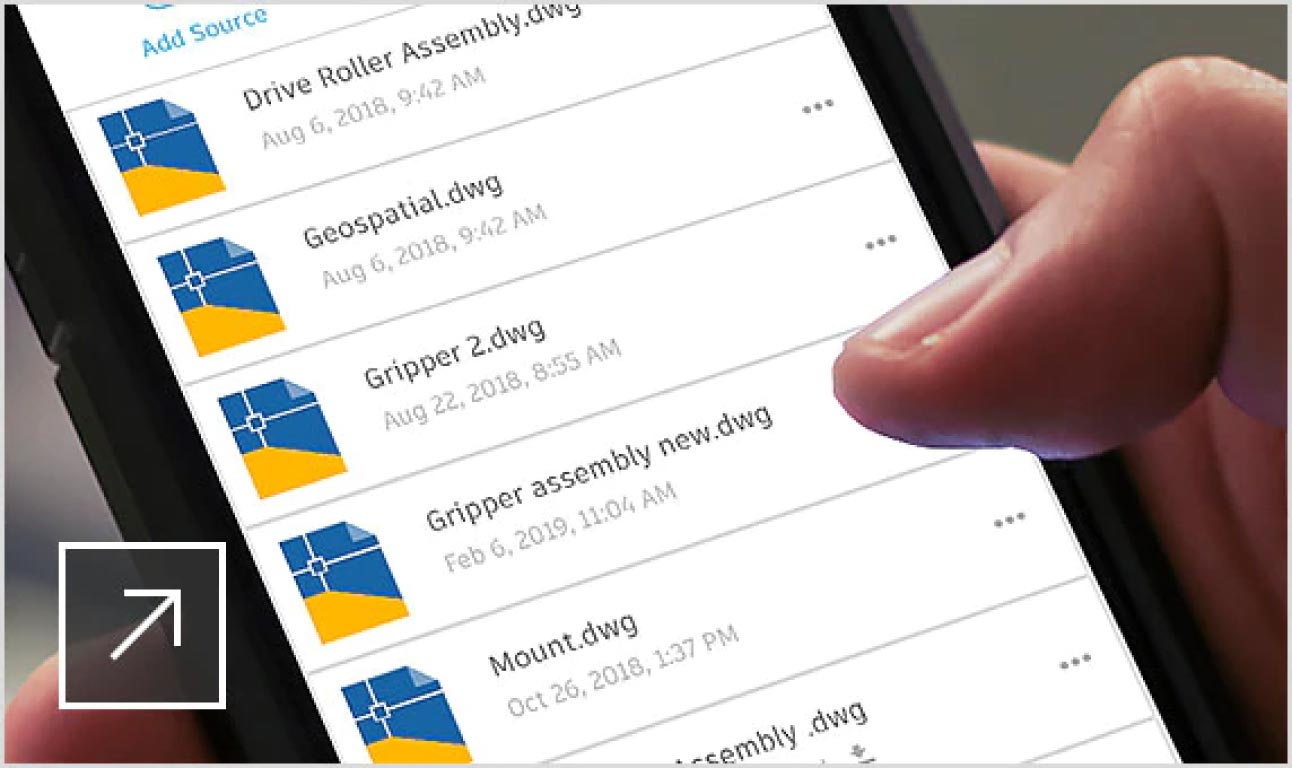
Cloud storage connectivity
Access any DWG file in AutoCAD with Autodesk’s cloud, as well as with leading cloud storage providers.

Work Offline
Design and draw without an Internet connection and sync later.
AutoCAD Web App
Access AutoCAD from any computer.
- View, create, and edit AutoCAD drawings.
- Work on the latest drawings from anywhere.
- Access updates in real time.
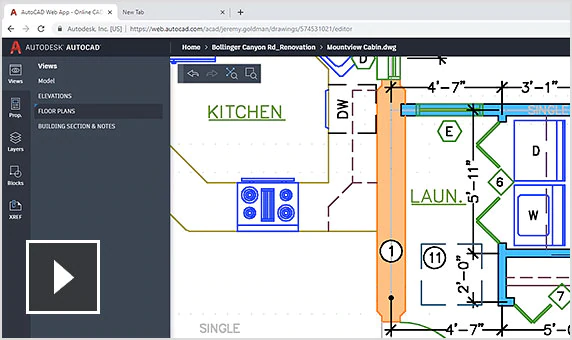
Edit and create drawings online
Edit geometry and select, move, rotate, and scale objects within drawings through your choice of the ribbon or command line.
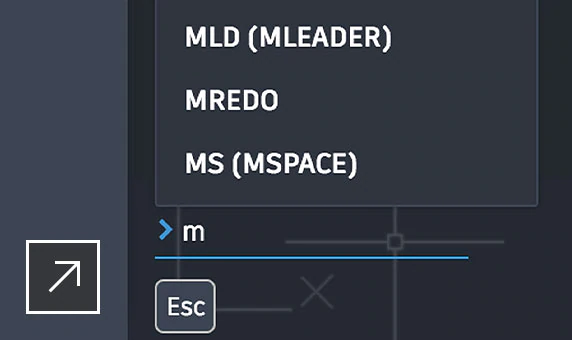
Command line
Easily access the command line, which is docked in the bottom left of the drawing area and displays prompts, options, and messages.
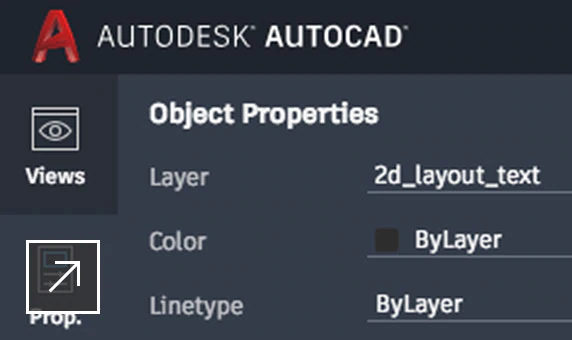
Intuitive user interface
Access easy-to-use drafting tools and manage views, properties, and layers. Reduce eye strain with sharp icons and a modern blue interface.
AutoCAD Handbook
Contact
For more information about AutoCAD software, please contact us:
Ms. Thanh Thuy: 0982.513.250
Email: thuy.duong@konia-group.com.
Error: Contact form not found.
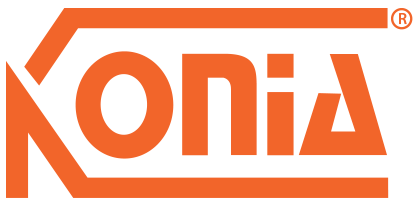

 Tiếng Việt
Tiếng Việt
