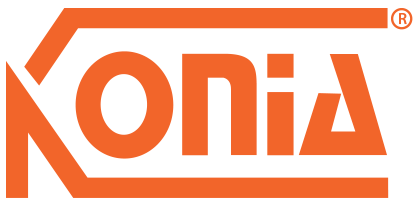Engineers from several companies and countries came together on BIM platforms for a complex road infrastructure project in Norway. They say it would have been impossible to do any other way.
European route E6 is a 3,000-kilometer highway running the entire north-south length of Norway. In some remote parts of the country the E6 is the only road, so improving and maintaining this critical route is a high priority for the Norwegian Public Roads Administration.
Much of the E6 is a single lane in each direction, which leads to congestion and a higher risk of accidents at bottleneck points. Such has been the case on the 23 kilometers between Ranheim and Værnes, a busy piece of road that connects the city of Trondheim to the region’s airport. A project was kicked off in 2020 to expand this key section of the E6 from two lanes to four. It’s expected to be completed by 2025.
This is not just a simple road-widening project – it’s a complete transformation. Three new highway bridges are being built (more than 800 meters in total length), three new tunnels (some 7.3 kilometers in all), and multiple overpasses and culverts.
BIM from start to finish
For the structural engineering components of this specialist project, the Norwegian road authorities called in the Spanish conglomerate ACCIONA. The multinational has worked on dozens of large infrastructure developments around the world, including other tunnels and bridges in Norway.
ACCIONA’s engineering division created a design joint venture with Danish engineering consultancy Ramboll. Engineers from both companies are forerunners in the use of Building Information Modeling (BIM) and integrated the methodology into all areas and phases of the E6 project. ACCIONA’s BIM Structures Engineer Jesús Espinós Andrés explains:
“Usually during the design phase, it’s common to create models that are not detailed enough for actual construction. They don’t show all the welding details, plates and bolts,” says Espinós Andrés. “But for the E6 project, we modeled the structures in detail right from the early design phase, including every single piece of steel or rebar. The contract for the project specified that we should work in this way, as the models are used to obtain all the information needed for construction.”
Integrating BIM so deeply into projects for the Norwegian Public Roads Administration is common practice. The authority started to accept model-based projects in 2016 and has been a key proponent of the shift to BIM-only construction. Norway is now a world leader in the field.
Integrating BIM so deeply into projects for the Norwegian Public Roads Administration is common practice. The authority started to accept model-based projects in 2016 and has been a key proponent of the shift to BIM-only construction. Norway is now a world leader in the field.
Change requests would sometimes come to the team from Norwegian building inspectors responsible for ensuring the work was being done according to national codes. Other times it would be ACCIONA Engineering’s own designers who would determine a better way to build certain elements. When modeled in 3D, these changes were easy to implement before manufacturing or construction took place.
Parametric design meets BIM fabrication
ACCIONA runs a vertically integrated operation that includes fabrication facilities in Spain, where many of the structural elements were produced. Engineers modeled all of the 23.000 concrete and steel elements, including 650 bolt groups and more than 6.000 welded connections. Thanks to the pre-defined parameters in Tekla Structures – and the creation of certain custom components – these elements were fabricated to the BIM Level of Development (LOD) 400.
The team also benefited from Tekla Structures’ strong integration with parametric design tools. As the majority of elements were complex in geometry, they were first defined in Grasshopper and then easily created in Tekla Structures for fabrication.
“We always try to choose the tool that’s best for a specific task,” says Espinós Andrés. “For example, the abutments of the viaducts are not complex from a geometric point of view, but they of course need to be designed correctly. So for this, we would use Tekla Structures, as it has excellent reinforcing tools that are optimal for the creation of rebar groups.”
Collaboration and follow-up in 3D
The engineering teams from both companies used Trimble Quadri BIM software to keep all the models together in a single platform. Tekla Model Sharing was used to create a common workspace, while Trimble Connect helped with checking and coordinating tasks To-Do notes were created and attached to the models to ensure nothing was forgotten and traceability could be ensured.
“Having the 3D model in the cloud is the easiest and most effective way to collaborate,” says BIM Specialist and Coordinator Alberto Justo Cangas, from ACCIONA Engineering. “When all the team members have access to the model and are able to modify it in real-time, then you avoid overlapping and unnecessary work. In this way, the documentation you generate from the model is correct too.”
“With the ‘ToDo’ tool we can see in real-time who a correction has been assigned to and when the work has been done,” says Justo Cangas. “Every time we upload a new version of an IFC file, Trimble Connect lets us recover all the previous data so we can compare it with the new information. This is also how we can double-check if ‘ToDo’ notes have been implemented or not.”
The E6 Ranheim-Værnes project won ‘Special Recognition’ in Tekla’s 2022 Global BIM Awards.
The jury credited the engineering team with “exposing the models into a single experience and continuing to use them as live data.”
Source: Tekla


 Tiếng Việt
Tiếng Việt