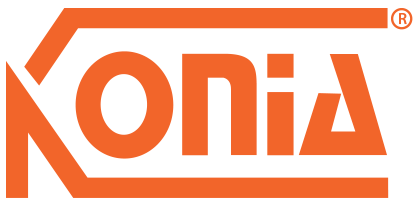Advanced 3D planning tools can help concrete contractors plan and execute pours more successfully thanks to their automation capabilities and purpose-built functionalities. They help you work smoother and smarter, allowing you to invest time in the most demanding planning challenges.
Here is a list of five key benefits that 3D brings to concrete contractors related to pours.
1. Increased accuracy
For material quantities, concrete contractors would traditionally look at the drawings and take out their calculators and digitizing pens. Underestimated jobs can result in decreased margins and even losses to the contractors. But when using 3D software and the Building Information Model (BIM) of the construction, quantities such as accurate concrete volumes of all the defined pours are automatically available in the tool.
Therefore, you can be confident, for instance, about the quantities and cost estimates presented in the bid, the amounts you order from the concrete mixer, surface areas of formwork, and the quantity of rebar and embeds.
2. Enhanced chances to win concrete contracts
3D BIM software enhances the concrete contractor’s business success as they help the contractor make more accurate quantity take-offs for bids. When there is less margin for error, you can potentially offer more attractive prices in the bids.
It is also worth mentioning in the bid that your team will be using the latest 3D BIM software in the upcoming project and describe the benefits of this from the customer’s perspective. Clients are attracted to bids containing the structure modeled at high levels of detail and a 3D representation of the construction sequence.
3. Saving time
Utilizing the automation capabilities of 3D tools saves time in every step of the process. In addition to the above mentioned calculations, these include defining the pours, scheduling them, and communicating clearly with the other project parties.
One major reason for saving time is the fact that you only need to do things once. When you create a Building Information Model, everything else derives directly from it. For instance, drawings and reports can be generated directly from the model, and the information on them is always consistent and represents exactly what was created and modified in the 3D environment. Thus, there is no need to spend time producing separate documentation or searching all the drawings that are required to be edited due to a late change.
The 3D model can be used for coordination – all the way from as early as the bidding phase throughout the project, and you can effectively manage all pour related information with it. Pour areas, volumes, mixes, rebar types, embeds, and formwork can be listed in the model, and you can easily generate reliable on-demand reports for any elements relating to the pour.
4. Making changes confidently
One key area where you can reach a big time-saving thanks to working in 3D is adapting to changes. Just compare the time spent on inserting new information into the tool once and having the re-calculations available instantly to going back to your calculator or excel sheet to make tedious re-calculations manually after each change.
When working with manual methods, there is always a possibility for human errors, which can be costly, especially when changes take place during construction projects. With 3D, adapting to changes is less error-prone since after you make a change into the 3D model, it will automatically make the updates in all related reports and drawings.
5. Enhanced collaboration
Sharing 3D BIM models with all the project stakeholders can be done very effectively via related collaboration platforms. Using these tools, the various parties in the project can visualize the structures, understand the content and sequencing of the pours, make their comments, produce RFIs, and adapt to any changes. 3D visualizations also make it easy to detect any clashes and resolve potential constructability issues early in the process. Discovering them in the field is often too late, as it causes work to fall behind schedule and costs to rise.
With status sharing tools, all project stakeholders really can have to-the-minute information about what’s happening in the project. The information is available anywhere anytime as the information can be viewed on tablets and mobile phones. For instance, the building owner can see which pours have been completed, which formwork or rebar is being assembled, what is being delayed or on hold, and when the next pour will be taking place. Thanks to the status sharing functionality, suppliers such as concrete mix providers can also be ready to deliver exactly at the right time and the right quantity when following up the progress with the help of the status tool.
Another key party benefiting greatly from the 3D model is the on-site team. The precise pour-specific 3D models help them easily understand the pour requirements and the location of pour breaks. The models and associated, up-to-date documents help reduce the number of RFIs, waiting times, and potential errors, making it easier to keep the planned schedule.
Source: Tekla Blog
Read more:
Buying BIM Software – 6 Things to Consider


 Tiếng Việt
Tiếng Việt