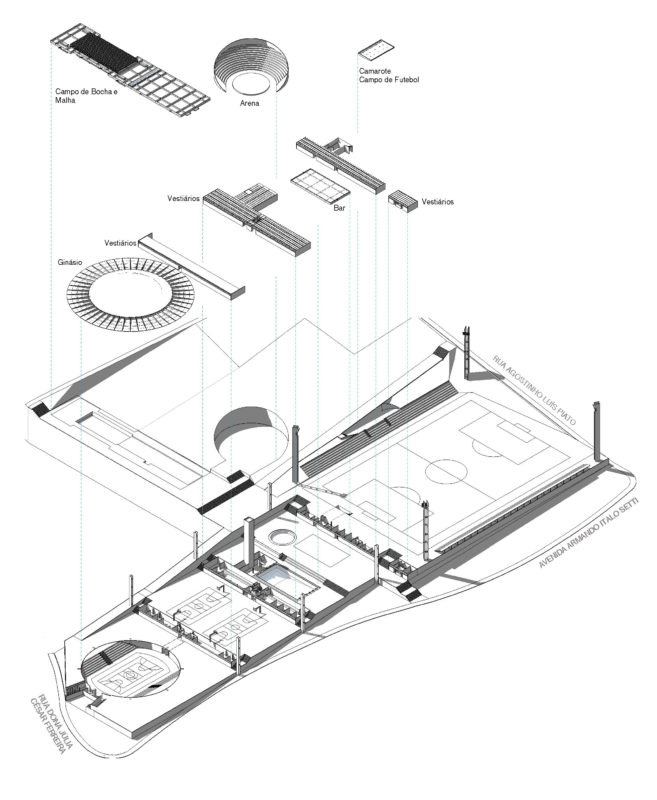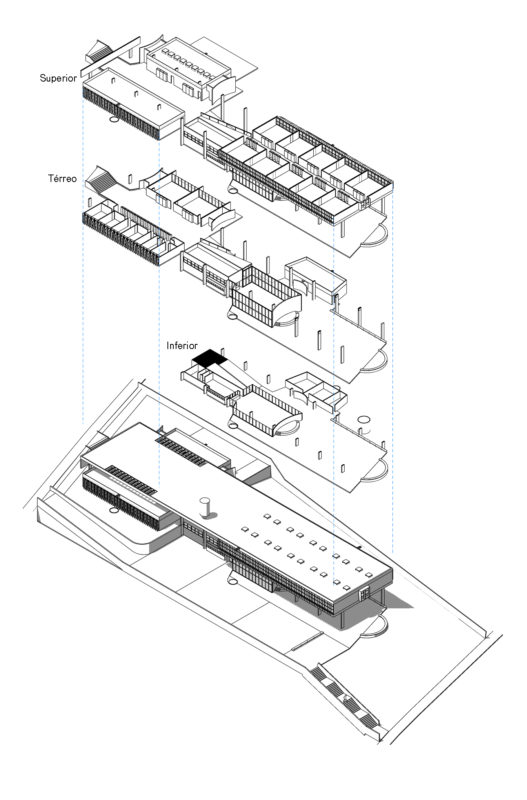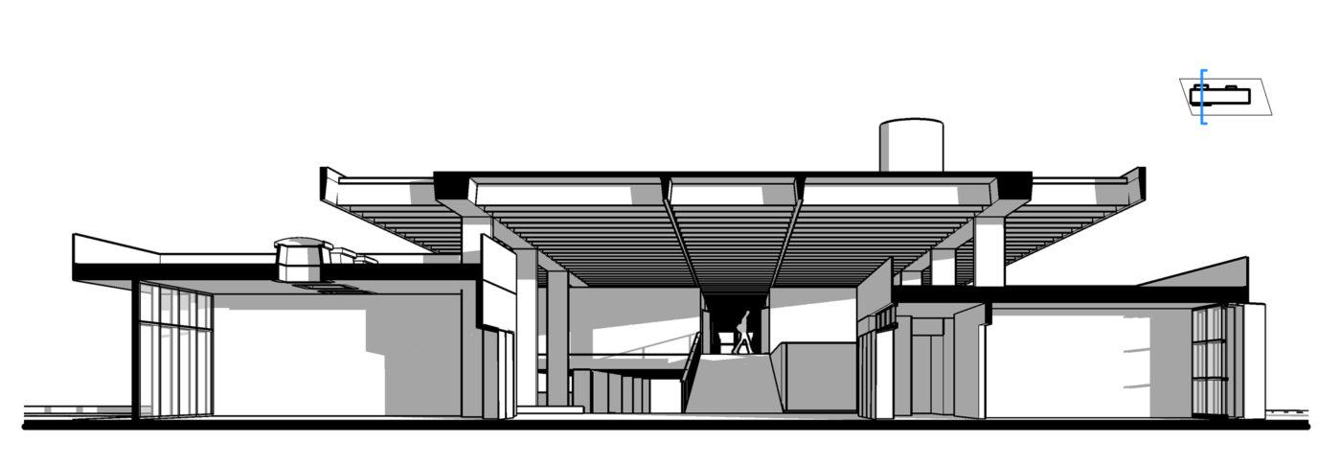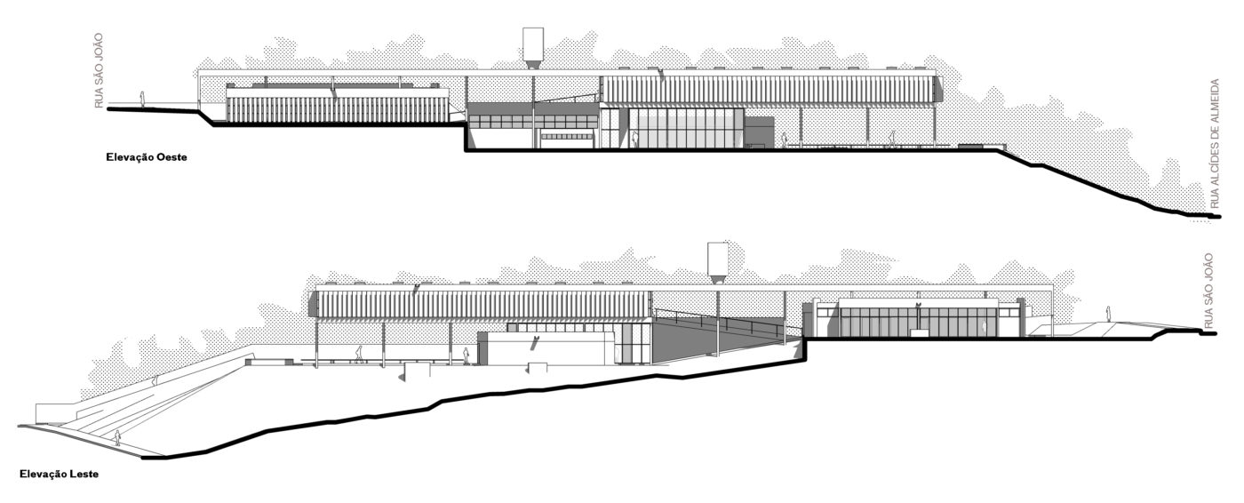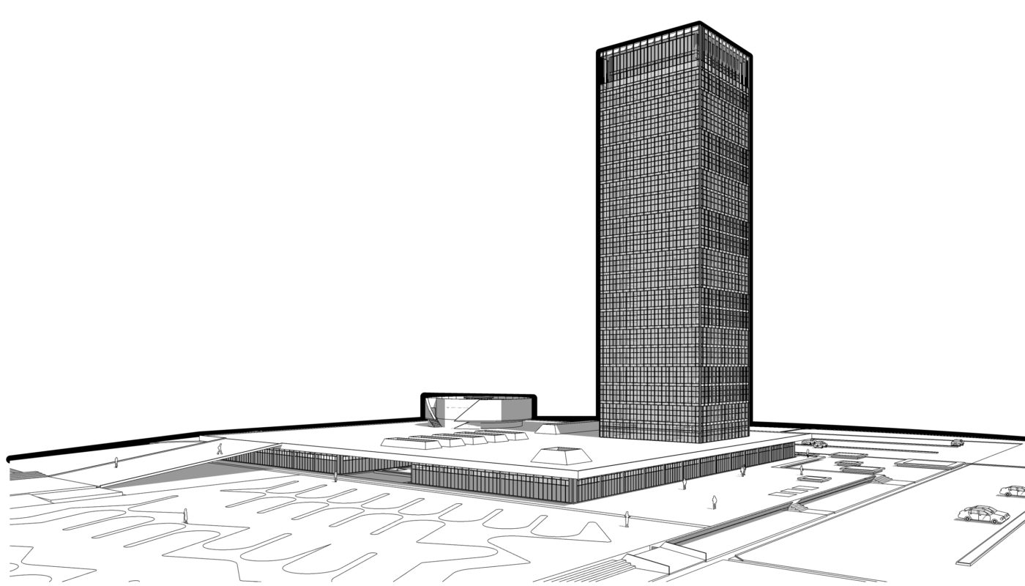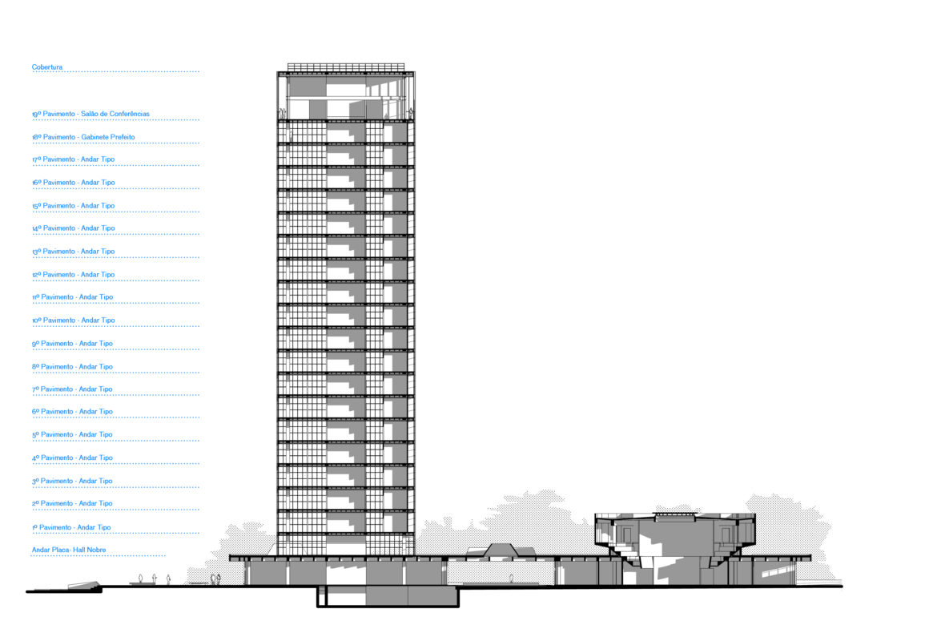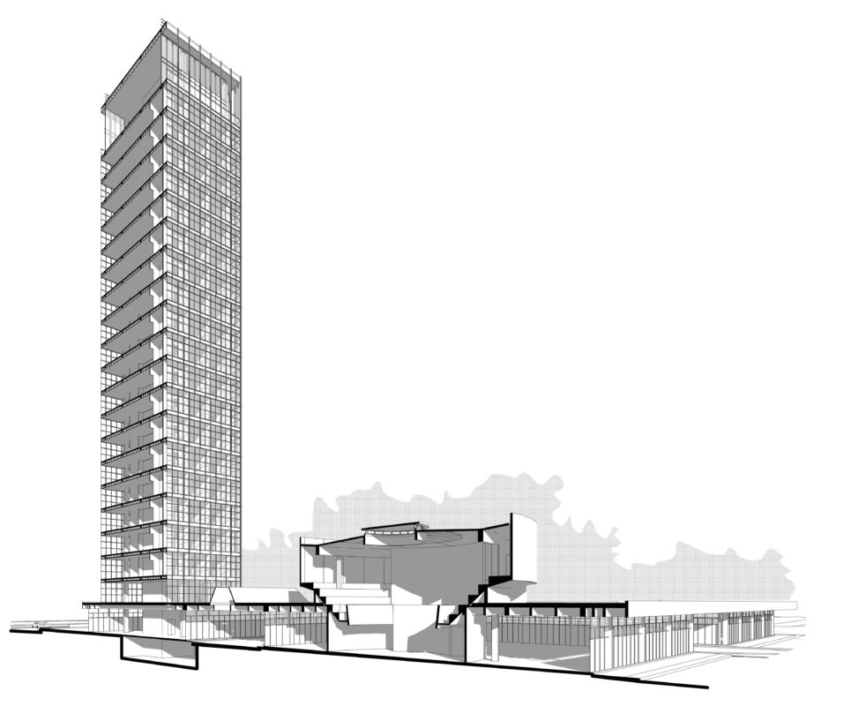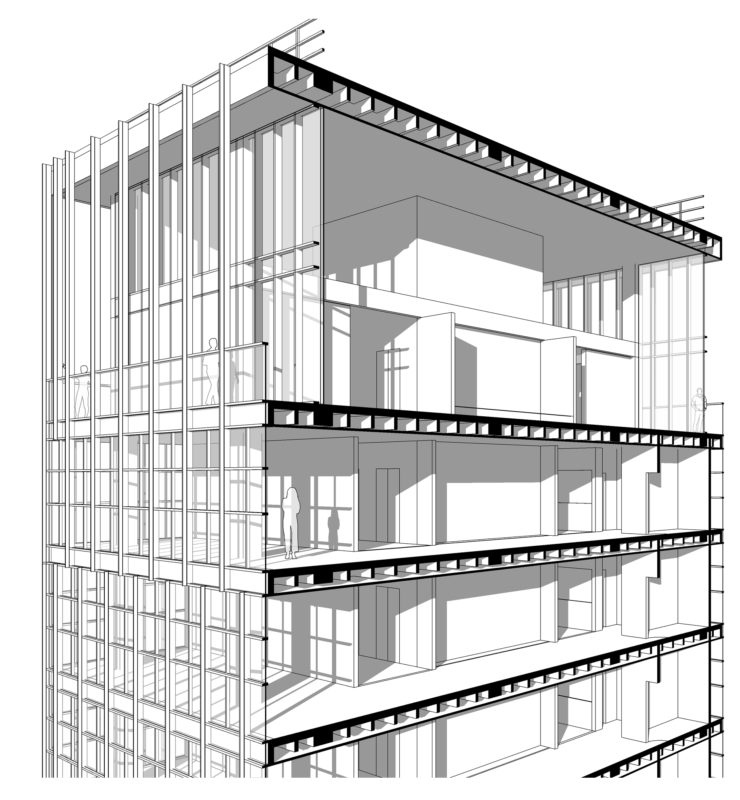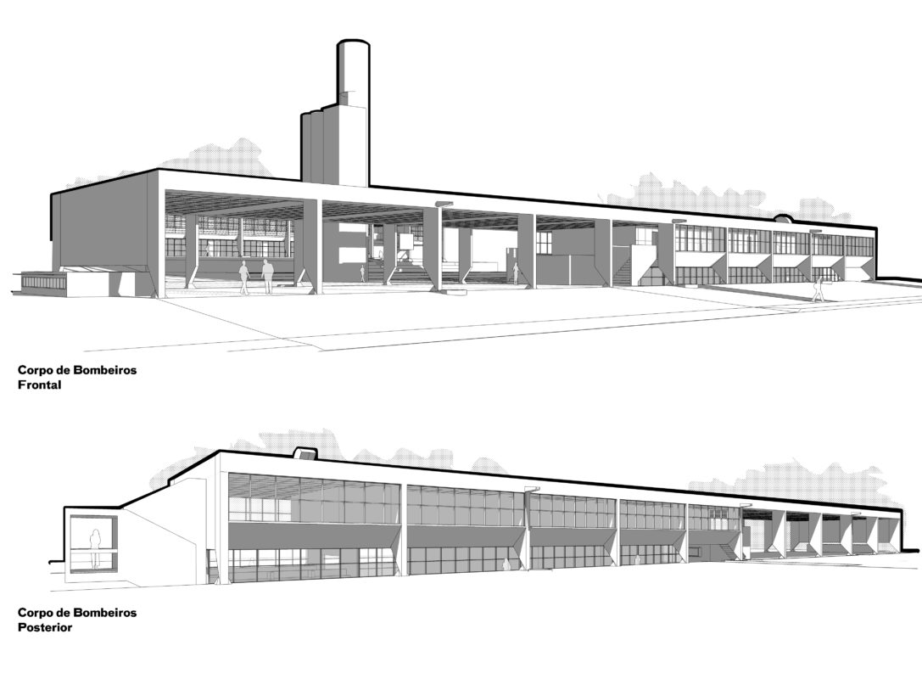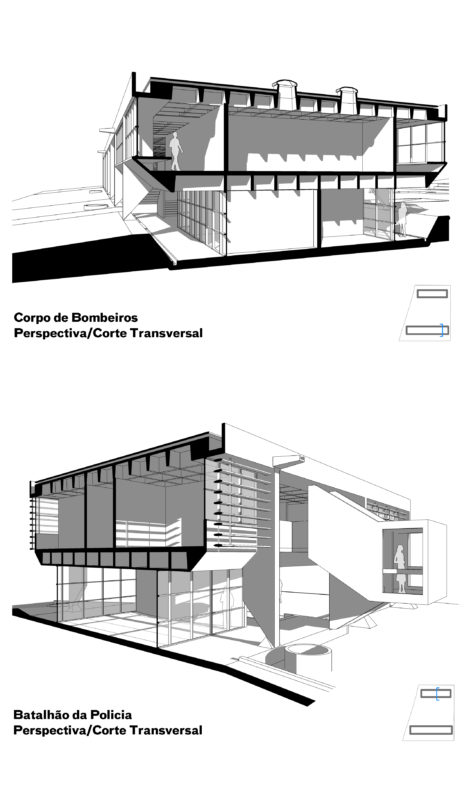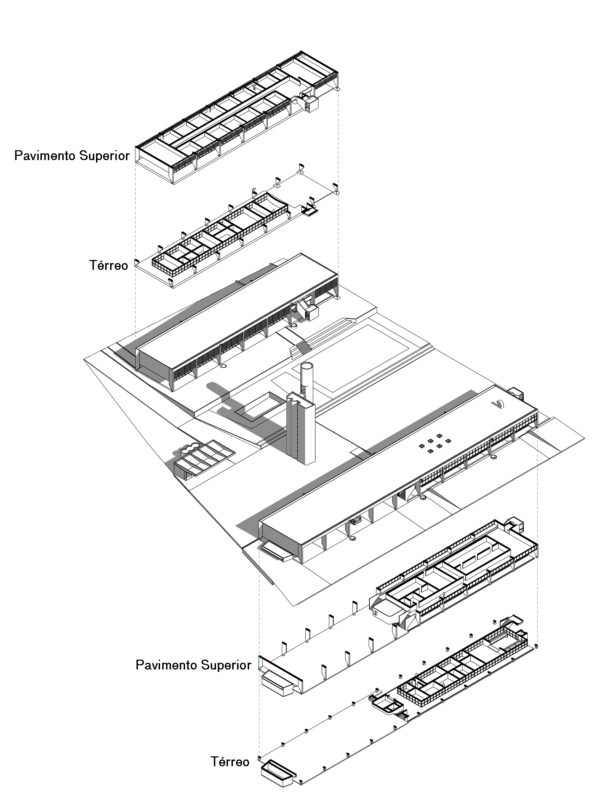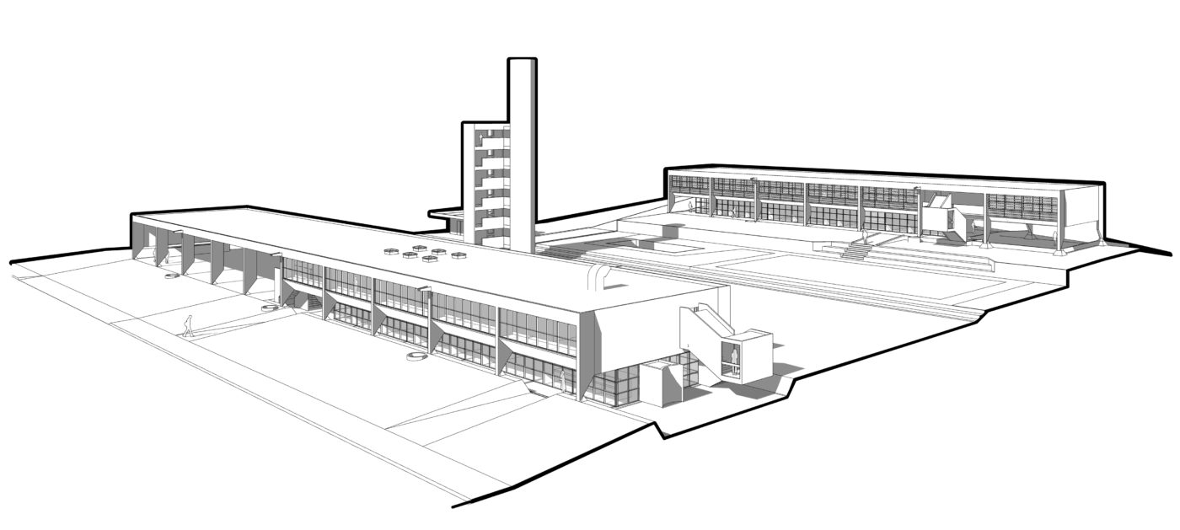Brazilian architect Fábio Rakauskas shares how he’s preserving architectural history with digital twins in SketchUp to connect his community with their history and inform future renovations.
Vila Baeta Neves Stadium Building
3D builds for the future, but it also uncovers the past. Brazilian architect Fábio Rakauskas preserves architectural works and brings them into the modern world with digital replicas. He’s done this for 14 historical buildings in his hometown of São Bernardo do Campo, a city close to São Paulo in Brazil. This work preserves the history of the 1960s Modernist Architecture Movement, connects people with their heritage, and tracks the buildings’ continual evolution. An interview with Fábio shows us how his passion projects are redefining history.
Fábio, can you explain what Historic Building Information Modeling (HBIM) is?
Architectural buildings help tell the story of cities and their cultural heritage. Maintaining and recovering historic structures is fundamental to keeping history alive, and we do this with HBIM.
While Building Information Modeling (BIM) permeates the entire construction lifecycle from feasibility studies to asset management, HBIM is the reverse process; the asset already exists, but it typically has little or no documentation and needs to be digitally recreated for recovery and management.
Retrieving this information requires thorough work to represent the buildings’ originality accurately. The final product is a 3D model filled with data — a digital twin of the building that becomes the basis for future decisions and renovations.
More details of the Vila Baeta Neves Stadium Building (Swipe right to see more images)
I can imagine how challenging the HBIM process can be. How did your professional career lead you to work on projects for São Bernardo do Campo?
I worked on urban projects at the São Bernardo do Campo city hall and was part of the Historical and Cultural Heritage Council, where I studied the city’s urban development history.
São Bernardo do Campo has historically significant buildings from the Modernist Architecture period during the 1960s and 1970s. Many of these structures, including works by renowned architects such as Paulo Mendes da Rocha, were forgotten with time.
Recently, when the municipality launched a public notice to promote culture through the Federal Law Aldir Blanc, I had the chance to work on a fantastic project: recreating Modernist projects from the 1960s and 1970s, in the municipality of São Bernardo do Campo, through digital twins.
The project included three primary deliverables:
- Produce an inventory of 14 modernist buildings.
- Set up an exhibition for the general public of the buildings’ digital twins at the Pinacoteca de São Bernardo.
- Publish models for future use using a tool like SketchUp’s 3D Warehouse.
Vila Brasilia School Building (Swipe right to see more images)
Why did you choose SketchUp to bring the buildings’ digital twins to life?
I chose SketchUp because of its:
- Efficiency; I had a tight timeline to model 14 buildings quickly and by myself.
- Flexibility; I can do iterations without restrictions when modeling with few initial references (some historical buildings didn’t have any original documentation).
- Interoperability with CAD files and images; I needed to import several images and .dwg files with plans, sections, elevations, and topography lines to reference for the volumetry design.
I was introduced to SketchUp at one of the architecture firms where I worked. After that, I never stopped using it. SketchUp is very agile — it brings flexibility to projects. Other software tries to mimic this agility to extrude, create, and iterate, but it does not compare.
In concert with SketchUp, I use Trimble Connect, which ensures anyone can view the models on mobile, desktop, or augmented reality devices. It communicates the project in 3D and facilitates sharing the design with stakeholders.
Let’s dive into the project. Tell us a little more about it.
To recreate 14 buildings digitally, we first need to collect information on the buildings. Common data capture methods include laser scanning and photogrammetry, which are excellent ways to recreate buildings digitally. We did not, however, have this type of technology available for this project. Instead, we used existing documentation (old paper drawings or scanned plans, sections, and elevations), and we visited the site to capture the details of subsequent building updates manually.
Vila Brasilia School Building
Project stages and challenges faced
I’ll tell you about the project stages using the most emblematic building of the 14, the Municipal Palace and Civic Center of São Bernardo.
SketchUp model of the Municipal Palace and Civic Center of São Bernardo
Phase 1: Data collection and modeling of the original volumetry
A challenge to model the building’s volumetry: Not all buildings had original 2D documentation, and none had 3D models. Image source: São Bernardo do Campo City Hall, Culture Office, Memory Center, 2020.
I used several resources to be as faithful as possible to the original design when modeling, including Google Maps to understand existing conditions, historical photos, and news articles about architecture from the appropriate time period. I imported the cartographic register of the municipality into SketchUp and created a massing model of the surrounding area.
“I used SketchUp’s Match Photo tool to overlay images on top of the model and compare whether the geometry created from the original 2D documentation was consistent with the current state of the buildings. This helped me identify later renovations that were undocumented.”
Phase 2: Model organization
There are 14 works in total, so creating a system was essential to keep the projects organized and aligned with the same type of structure, tags, and hierarchy.
For the Municipal Palace building, I started modeling on top of an old .dwg file that had some layers and topography lines from the existing conditions. I used SketchUp tags to organize the model by disciplines and floors with masonry, structure, and brickwork labels. I followed the Brazilian Association of Architecture offices (ASBea) layer guidelines to ensure that the model could be easily crossed-referenced with other information databases.
“I used LayOut to create large A0 sheets with all the details of the buildings. It was my first time working with LayOut, and it was fantastic, especially to be able to update the model and see those updates reflected in the LayOut sheets.”
Phase 3: Incorporating information into the 3D model
All the projects in SketchUp were organized using groups and components filled with information.
I linked several external resources and embedded important information about the models within the components’ characteristics, including:
- Links to all original 2D documentation
- Information about materials, colors, textures, type of concrete, and other construction details
- Links to all documentation available about ramps, stairs, sheds, and structural elements
- Data about the architects and other AEC professionals that worked on each project
- Links to images and reports of important moments in the history of the building
When viewing the projects in Trimble Connect, it is easy to navigate the links within each object to access the project’s history and documentation.
Phase 4: As-builts and surroundings
Over the years, the Municipal Palace building has undergone several renovations: a mandatory fire escape tower and some annexes were built, some were demolished, and the original landscaping project became a water mirror.
The project’s initial purpose was to portray the buildings in their original state. Still, I modeled the building updates that occurred over the years. SketchUp’s Outliner tool categorizes the original model alongside the updates, making it easy to compare the original and current states. The final digital twin of the Municipal Palace includes the surrounding area so we can see the building in context.
Phase 5: Final exhibit
In the project’s final phase, we held an exhibition at the Pinacoteca de São Bernardo do Campo, combining the physical and digital worlds. (Swipe right to see more images)
The team exported the SketchUp models to a 3D printer and created physical mockups of all the buildings. Visitors could scan QR codes to view the models in augmented reality or use Trimble Connect to access all the original and historical information linked to the models.
During the exhibition, community members were amazed to discover that renowned architects had designed the historical buildings.
How can we see the digital twins?
Currently, the projects are available via virtual exhibition. SketchUp users can also check out the models in the 3D Warehouse.
How does having digital twins inform future decisions about the buildings?
Decisions based on only 2D documentation can mischaracterize the original work and negatively impact historical preservation. Plus, city councils are composed of a wide range of professionals who may find it hard to visualize from 2D documentation.
The 3D models are easier to understand. Now, everyone can access the digital twins of the 14 historic buildings through Trimble Connect. With a greater comprehension of the renovation possibilities and impacts, São Bernardo do Campo city’s council can make more informed decisions.
These models will need to be updated whenever there is a new addition so that the buildings’ digital twins reflect their current state.
Now that the project is finished, what is your next big endeavor?
Using SketchUp has always been a passion of mine, and I enjoy passing that passion on to my students. I am developing a course for architecture students and recent graduates to teach about BIM. Students traditionally learn that they should start with 2D and then move on to a 3D perspective. I promote a 3D-first approach, and SketchUp is perfect for that. Architecture is a visual practice, and 3D facilitates understanding and informed decision-making during early project phases.
Fire department and police office buildings (Swipe right to see more images)
Fábio, thank you so much for telling us your story! Here are a few last rapid-fire questions.
Can you describe SketchUp in one word?
Flexible.
What is something everyone needs to do in SketchUp?
Work with groups, components, and the model hierarchy in general. The organization and structure of the model are critical to a streamlined workflow.
What advice would you give to other architecture professionals?
Think outside the box and challenge old paradigms. Ask yourself if you have to start with blueprints. We need to have a holistic perception, and 3D is fundamental.
For young professionals just entering the job market – focus on working with data and automation. These tools will speed up manual tasks and save you valuable time.
Ready to follow your passion for 3D design? Become a SketchUp subscriber, or try it out using a free trial.
About Fábio Rakauskas
Fábio is a Brazilian architect passionate about architecture and teaching. Since 2007, he has worked with corporate building design, Urban Planning, and feasibility studies for residential buildings. Fábio mastered in architecture, BIM management, and urbanism, and has worked as a teacher of an architecture and urbanism course. His latest project is creating a class for newly graduated architects. Follow him on Instagram.
Source: SketchUp Blog


 Tiếng Việt
Tiếng Việt