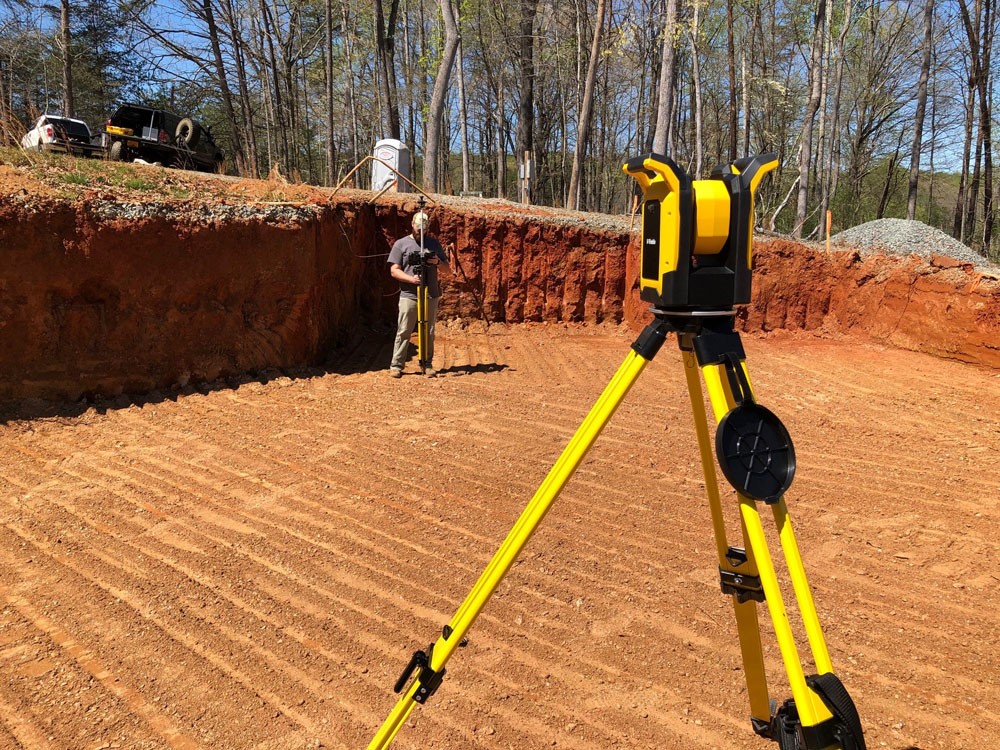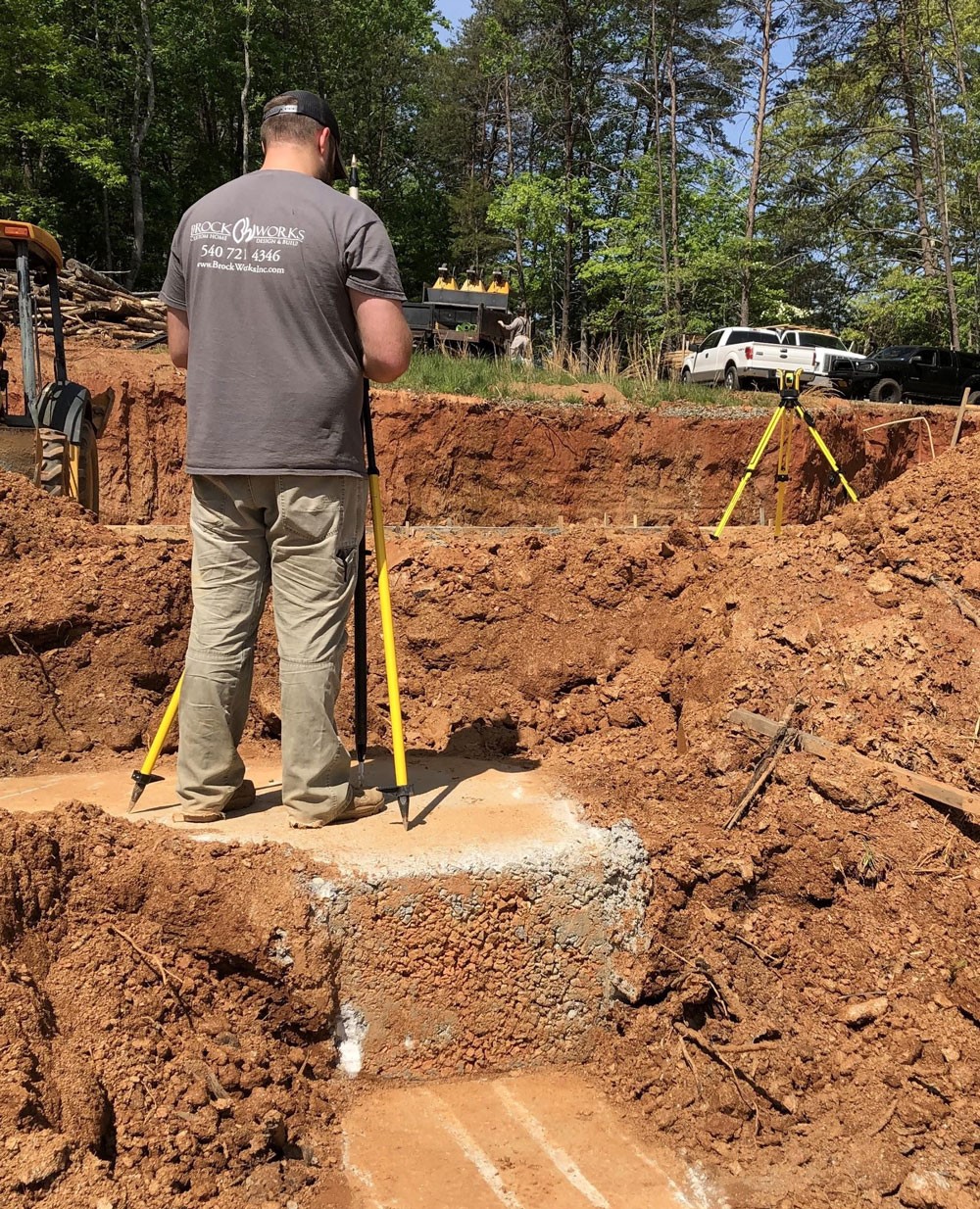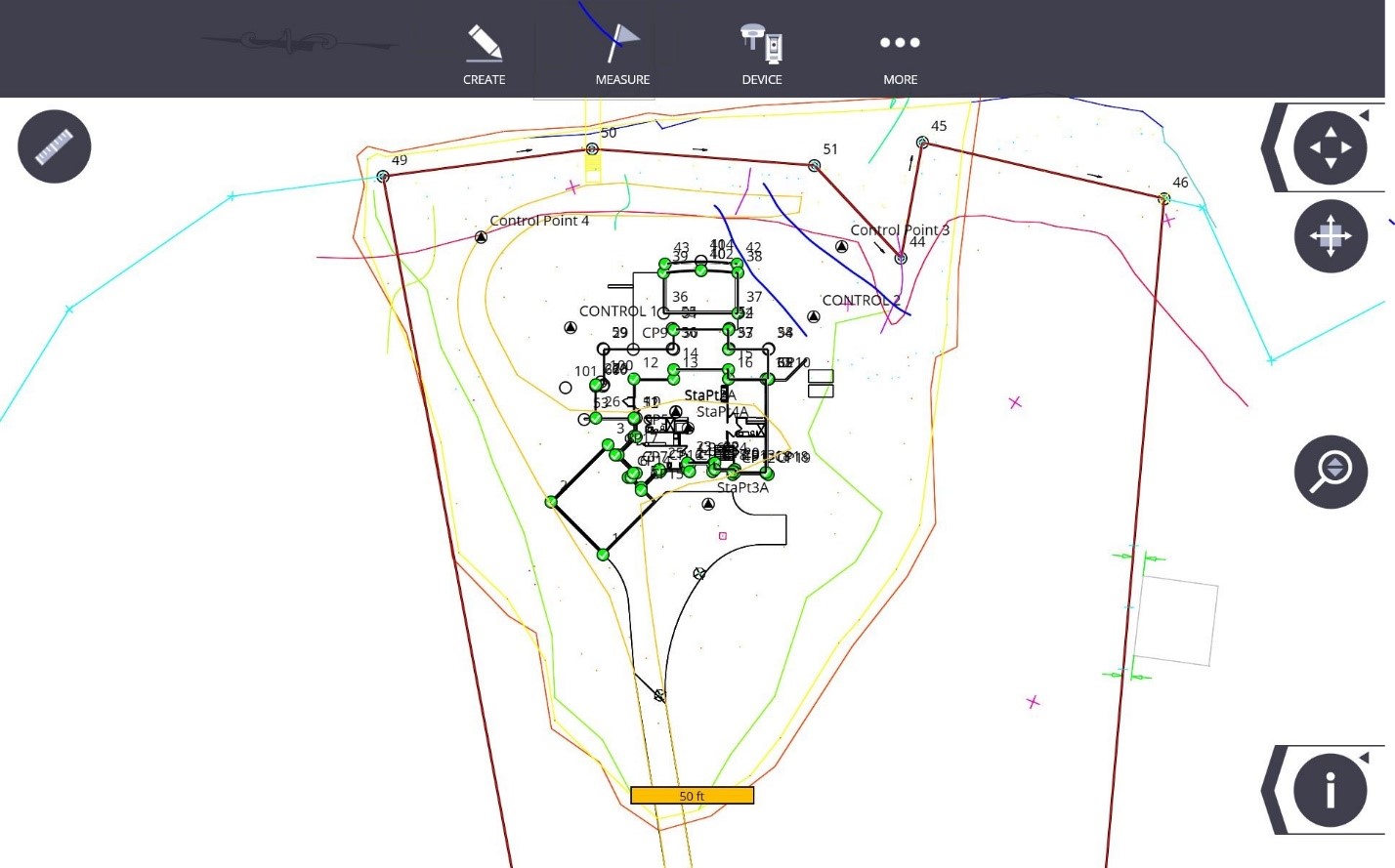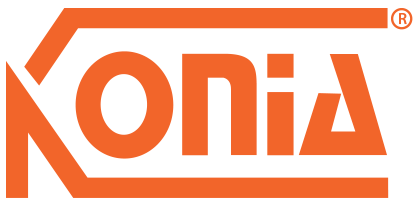Custom home builder and designer, John Brock, has been on the cutting edge of technology throughout his entire career. From developing SketchUp Extensions to speed up construction workflows to incorporating 3D modeling, his clients know they can trust him with their residential construction projects. Taking it to the next level, John discusses his latest piece of technology and how it helps him increase efficiency.
Tell us about your latest project and how it’s different from the rest.
The actual project is similar to other projects I’ve done in the past, but it’s how I am doing it that is unique. For this residential build, I’ve completely changed my workflow to incorporate new technology – Trimble’s RPT600 with FieldLink – with SketchUp. The RPT is a Layout Station (a construction layout hardware for accurately measuring positions and distances) that allows me to generate my own site models.
Typically, I would hire a surveyor to come out to a job site and do a topographic study and stake the house corners. This process would require some back and forth over several weeks to complete all of the necessary tasks: collecting points, staking the house corners, and pinning the footings. We got really tired of having to schedule a few weeks out every time we needed as-built points collected on-site, or layout points added in the field. Not only did it cost thousands of dollars and huge delays, but the “nice-to-haves” such as documenting utility lines would cost even more. When we did the math, it turned out the Rapid Positioning System would pay for itself within the first two years. Projects now go a lot smoother because we have more data than ever, which we can gather ourselves and at, anytime we want.
Try our ROI calculator to estimate how much you, like John, can save on your project.


Utilizing Trimble FieldLink and the RPT600 in a residential build for accurate measurements and placings for stakes and footings.
The FieldLink interface showcasing the entire site.
How does this new technology fit within your (typical) workflow?
Our typical workflow starts with checking into the Surveyor’s property corner (or building corner) points, then collecting a detailed survey of the existing site condition. The RPT allows us to map a detailed topography and this data is then pulled directly into SketchUp as components. Since they are components, we create a guide point on one of them, which adds a guide point to all of them. From there, I use the TopoShaper extension from Fredo6 to model the terrain.
Take a closer look at John’s workflow.
What are some of the benefits you’ve seen so far using the Trimble RPT and SketchUp?
I’ve seen both site-specific and building-specific benefits using FieldLink with SketchUp. On the site side, I’m able to speed up the time it takes to build a home and reduce costs upfront with more accurate site data at my fingertips. I can develop designs for what the excavated site and the proposed design site will look like. This will help me determine costs – for example: how much backfill dirt will this project require? All of the topo data I need, I can do immediately with my in-house team.

Existing site points imported into SketchUp from Trimble FieldLink.
Excavated site imported into SketchUp.

Proposed volume determined in SketchUp.
How do you find ways to incorporate new technology and get your team on board?
My team all have CAD education backgrounds, as well as construction experience – and now they have the added skill set as expert 3D modelers, thanks to SketchUp! They love to create 3D models and bring all of our projects to life BEFORE we start construction. It is fun and informative at the same time!
Do you have your eyes on any other pieces that you want to incorporate?
I have been obsessed with this stuff for decades now and I’m constantly wanting to push the envelope. My goal is to develop a full end-to-end BIM solution from 2D drawings, 3D models, 4D job schedules (model-based), 5D estimating (model-based using our Estimator for SketchUp extension), 6D energy studies (model-based using Sefaira), and 7D as-builts and warranties, all completely integrated and interactive with our detailed 3D models. This means unless others come out with it, developing additional SketchUp extensions and possibly other proprietary solutions.


 Tiếng Việt
Tiếng Việt