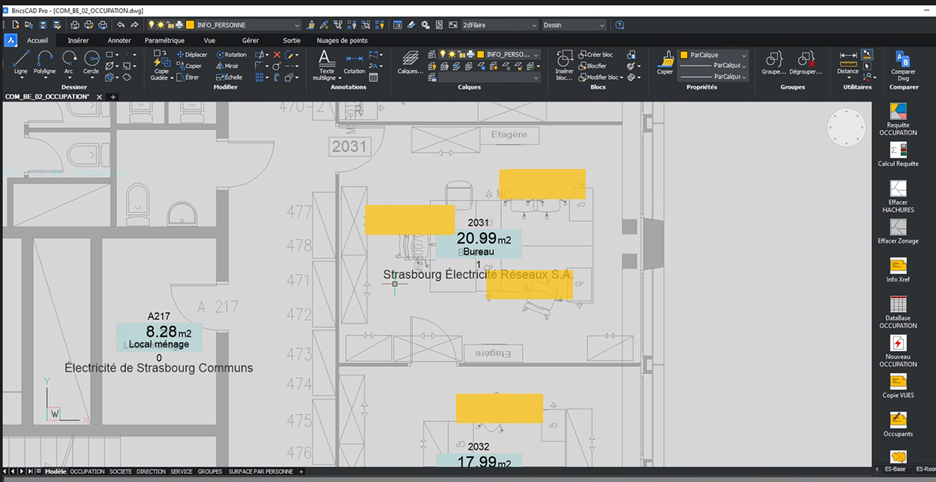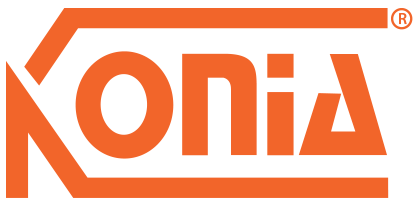The utility company customized BricsCAD® by integrating third-party app Tessellat to improve the visibility of its facilities and assets.
Powered with BricsCAD’s modeling and BIM capabilities, Electricité de Strasbourg’s new software combination brings speed and accessibility for their teams to utilise areas smartly during ongoing refurbishment programs.

Electricité de Strasbourg (ÉS) has been a utility company in the Alsace region of France for over 120 years. As a multi-service utility company, ÉS develops its capabilities to supply the region of Alsace with carbon-neutral energy.
ÉS’s subsidiaries operate through local renewable-energy production, the management of an efficient energy network, energy delivery – increasingly from renewable sources – and energy-related services.
The Challenge
Electricité de Strasbourg’s services assist its customers to increase their performance, all contributing to a greener future for the Alsace region. The nine sites of ÉS total more than 58,000 square meters and host 1,300 employees and contractors.
ÉS’s primary goal on BricsCAD was the ability to maintain a detailed record of the facilities, furniture and their condition, as well as the equipment and furniture available in every room or area. This information would allow them to split costs between the distinct legal entities accurately.
Like all utility companies in the European Union, ÉS must comply with a distinct set of rules and regulations. In one area, ÉS must separate energy production, services and distribution activities into distinct legal entities. This can make it challenging to distribute costs between these entities accurately and fairly.
However, there were other challenges. ÉS was also in the pre-planning phase of a significant refurbishment, and needed to distinguish available space in their facilities from those areas under active renovation. In doing so, they could accurately assign offices to new hires and track the progress of new renovation projects.
The Solution
Electricité de Strasbourg found Tessellat, a BricsCAD-powered app developed by Liris, to be the perfect solution for all their challenges. Tessellat’s application relies on BricsCAD’s ability to identify surfaces and other characteristics in each building area.
Results
The third-party app Tessellat running on BricsCAD allowed Electricité de Strasbourg to solve the identified issues. In addition, the solution also delivered extra benefits which helped ÉS plan for the future.
Real-Time Information
With their solution in place, the facilities team can identify surfaces and other characteristics of ÉS’s facilities and accurately assign use to employees and their departments. This information is extracted from the facilities’ drawings in DWG format and matched to the location where each employee is assigned, as updated by Human Resources in real-time.
The system is used by a team of three facility technicians, including a person in the field who is constantly updating the real estate information – wherever a technician is located, they can access up-to-date information.
Accurate Accounting
Tessellat gave ÉS the ability to correctly identify the areas of each employee and what each department uses. They then synchronize this information with its employee directory. So now, ÉS can accurately and fairly dispatch each facility’s costs and adjust the rental agreements between these entities based on this directory alone.
Streamlined Facilities Management
With the third-party app Tessellat running on BricsCAD, ÉS keeps up-to-date information reflecting the current condition of the facilities in a ‘real estate’ folder. Every renovation or refurbishment project has a distinct folder, which is used to consult with employees and unions and assess the metrics and the financial impact associated with the project.
The company’s new software also displays the population density of the offices. Users can access this information either by navigating a facility’s floor plans through a graphical user interface, browsing data through a dashboard, or exporting data in CSV format.
Furniture and Asset Management
The BricsCAD-powered solution also enables ÉS to track furniture and equipment accurately. Before using Tessellat running on BricsCAD, the process was much different. They originally tracked 15,000 pieces of furniture in one Excel spreadsheet, which was prone to human error. A single mistake could make the whole data set questionable.
ÉS’s new software tracks this furniture with an accurate description and barcode for each piece. The status of all furniture can be viewed in the Tessellat interface and can be checked and updated against the actual state of a room in real-time.
Automatic Evacuation Maps
When ÉS searched for a new facilities-management solution, one of their goals was to ensure the safety and wellbeing of their employees. This made accurate evacuation maps important. Before ÉS started using Tessellat, creating these maps was a manual process that took a lot of time.
The new solution has a built-in module to automatically generate maps for regulatory evacuation, based on the location where the map is posted. This detects the orientation of the wall at that location and adjusts the view of the map accordingly. It also adapts the map’s legend to display only those elements that are relevant to the specific area.
Future-proofing
Electricité de Strasbourg is in the pre-planning phase for a major refurbishment of its facilities and will leverage Tessellat and BricsCAD to simulate different scenarios. The project is an opportunity to increase the fidelity of the digital model of the buildings and extend the use-cases that this model enables.


 Tiếng Việt
Tiếng Việt