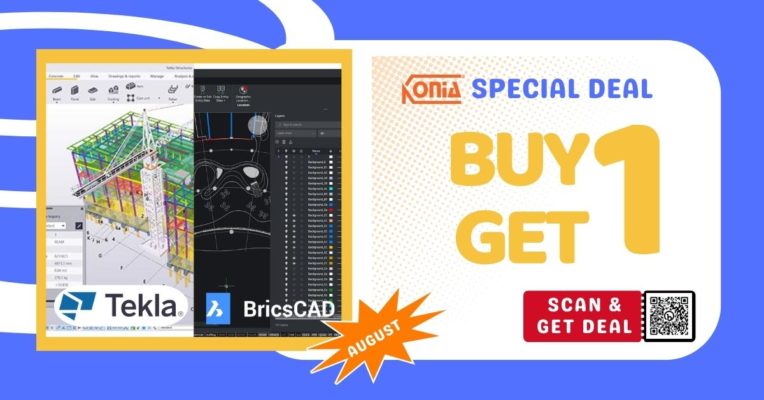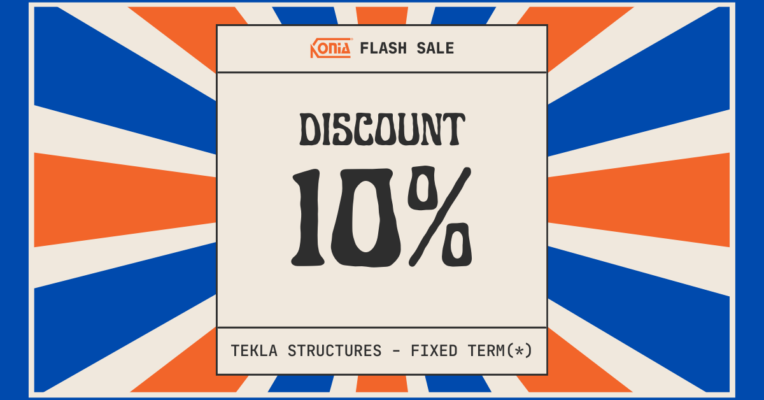PRODUCTS
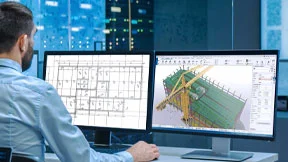
Tekla Structures
Structural design engineers, detailers, fabricators, contractors, and project managers can create, combine, manage and share accurate models for every project.

Tekla Structural Designer
Engineers can seamlessly combine design and analysis with just one robust, user-friendly single-model-based process.

Tekla Tedds
Engineers can automate civil and structural calculations for speed, accuracy, and peak performance.

Tekla Powerfab
Steel fabricators can systematically manage their entire fabrication process and enhance collaboration in the office and in the shop.
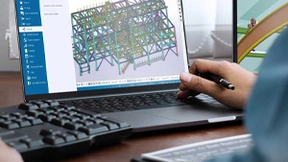
Tekla Model Sharing cho Tekla Structures
Truly innovative BIM collaboration software enables Tekla Structures users to work on local copies of a model.
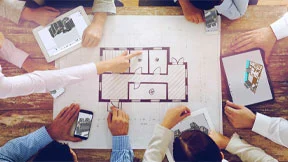
Trimble Connect
Everyone involved in your project can handle truly constructible data with the Trimble Connect collaboration platform.
TEKLA SOLUTIONS
1-Constructible modeling – BIM
Suggested products: Tekla Structures, Tekla Model Sharing cho Tekla Structures, Tekla Structural Designer, Tekla Tedds, Tekla PowerFab, Trimble Connect.
2-Conceptual design
Suggested products: Tekla Structures, Tekla Model Sharing cho Tekla Structures, Tekla Structural Designer, Tekla Tedds, Trimble Connect, Tekla Warehouse.
3-Structural analysis & design
Suggested products: Tekla Structural Designer, Tekla Tedds.
4-Design communication
Suggested products: Tekla Structures, Tekla Model Sharing cho Tekla Structures, Tekla Structural Designer, Trimble Connect.
5-Connected design
Suggested products:Tekla Structures, Tekla Model Sharing cho Tekla Structures, Tekla Structural Designer, Tekla Tedds, Trimble Connect.
1-Constructible detailing
2-Construction documentation
1-Production planning & management
2-Automated production
3-Connected project delivery
1-Bid & win
2-Site planing & coordination
3-Connected worksite

Boost your potential with Tekla 2024
Tekla 2024 structural BIM software offers enhanced user experience and connected workflows across projects and stakeholders.
Tìm hiểuTekla for education
Tekla for students, educators, and academic institutions
Access Tekla’s award-winning structural engineering, design, and construction software. Free for students and educators. Low-cost for accredited institutions.
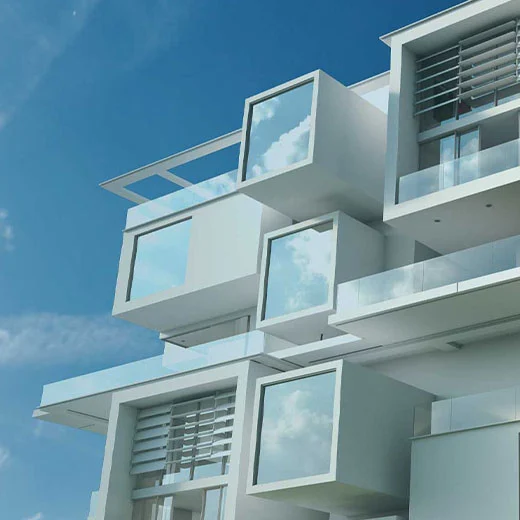
TIPS & TRICKS
NEW Tekla Structures 2024
Module Tekla Structures - features
| Tekla Structures | Carbon | Graphite | Diamond | Trial |
| Modeling | ||||
| Opening and viewing models | ● | ● | ● | ● |
| Modeling of parts, steel assemblies, precast cast units, concrete pour units | ● | ● | ● | |
| Creating steel and concrete components | 1 | ● | ● | |
| Planning Tools | ||||
| Creating unique part marking (numbering) | 2 | ● | ● | |
| Logistics planning, sequencing, scheduling, classifying, status visualization | ● | ● | ● | ● |
| Drawings and Reports | ||||
| Creating reports & print drawings | ● | ● | ● | 3 |
| Creating general arrangement, rebar and anchor bolt drawings (plan, section, erection) | ● | ● | ● | |
| Creating steel and concrete production drawings (part, assembly, cast units) | ● | ● | ||
| Interoperability | ||||
| Exports for steel CNC & MIS systems | ● | ● | ● | |
| Exports to rebar manufacturing systems | ● | ● | ● | |
| Exports for precast concrete ERP & MES systems | ● | ● | ● | |
| Work with reference models (eg. DWG, DFX, IFC formats) | ● | ● | ● | ● |
| Analyzing | ||||
| Create analysis models and model loads | ● | ● | ● | |
| Analysis and design interfaces | ● | ● | ● | |
| Other | ||||
| Open API capabilities | ● | ● | ● | ● |
1 Conceptual component only
2 Numbering is limited to cast-in-place parts, cast units and reinforcing bars
3 Printing and exporting of drawings is disabled
EVENT
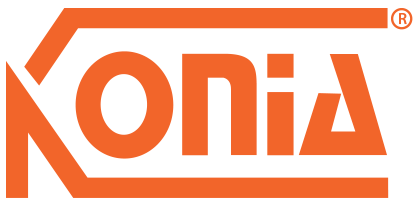

 Tiếng Việt
Tiếng Việt




