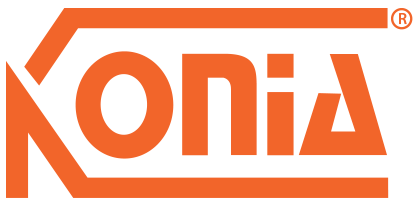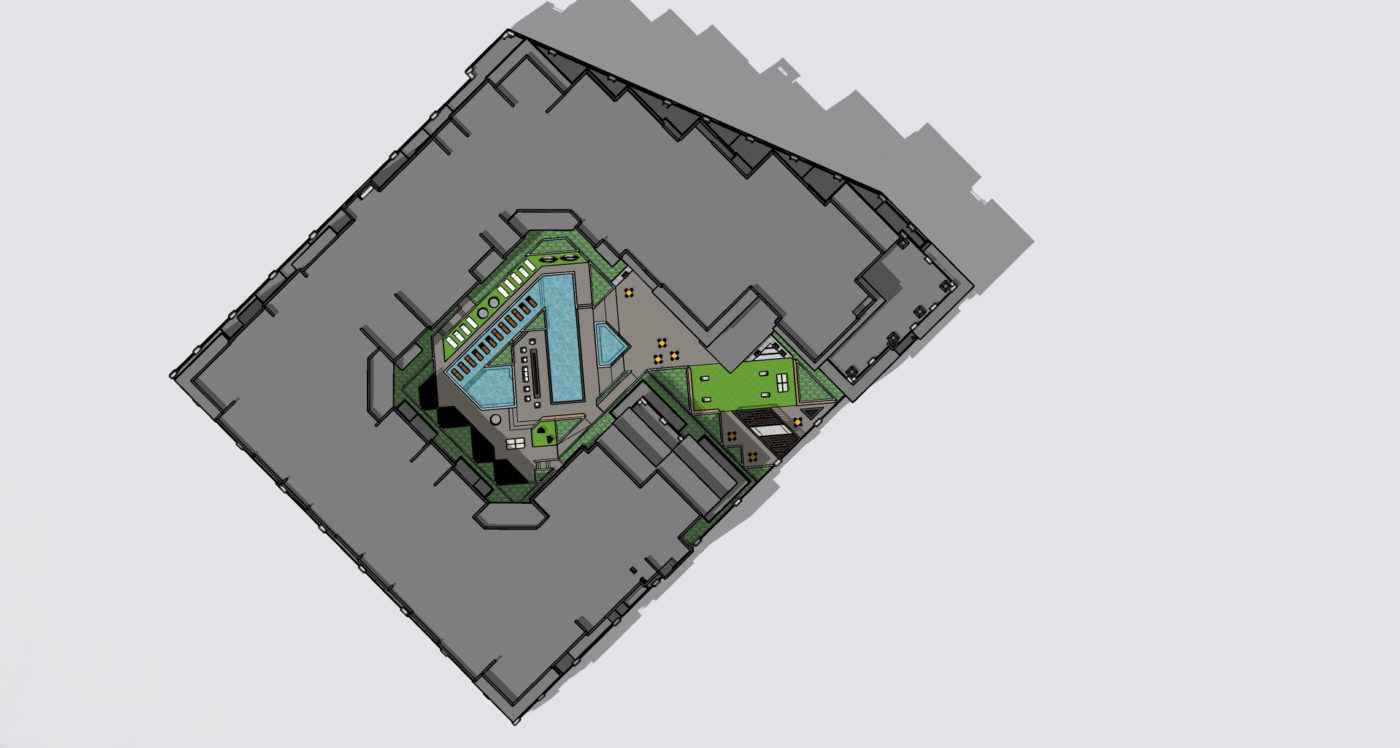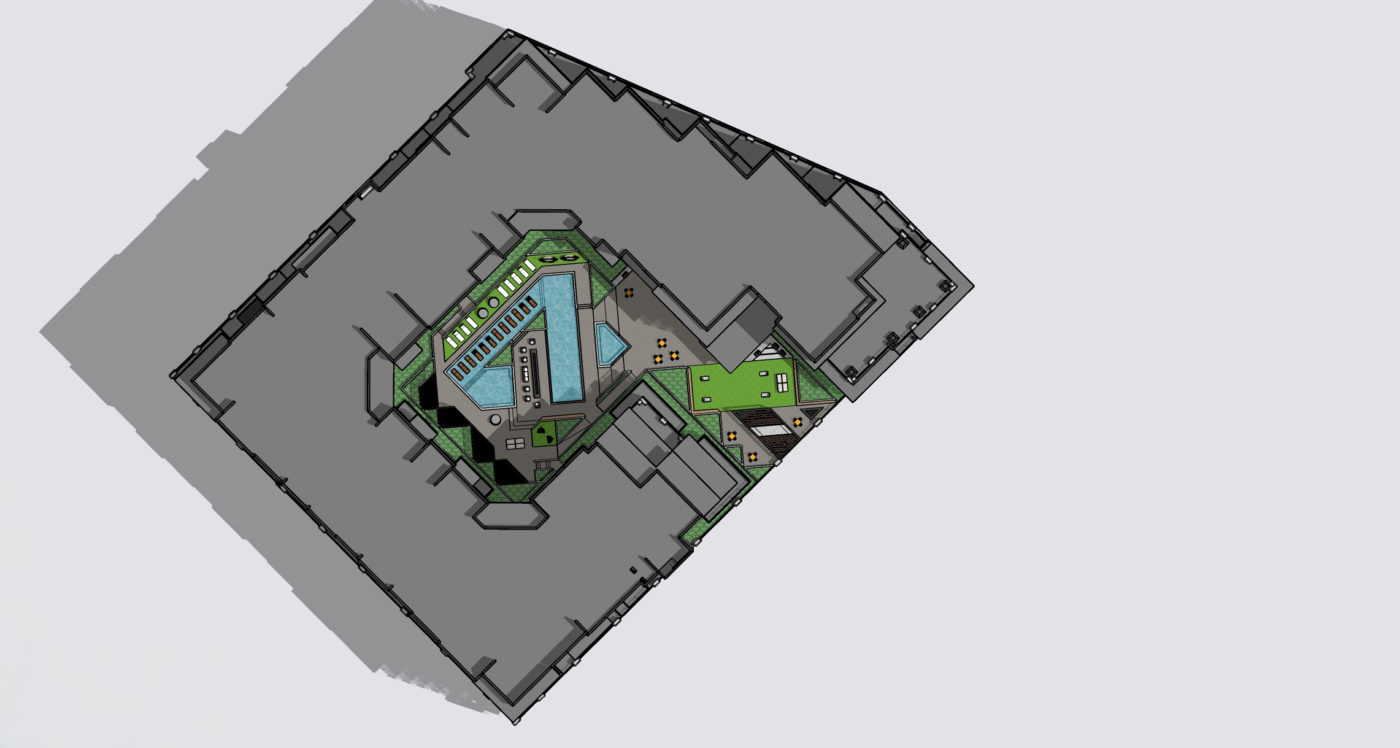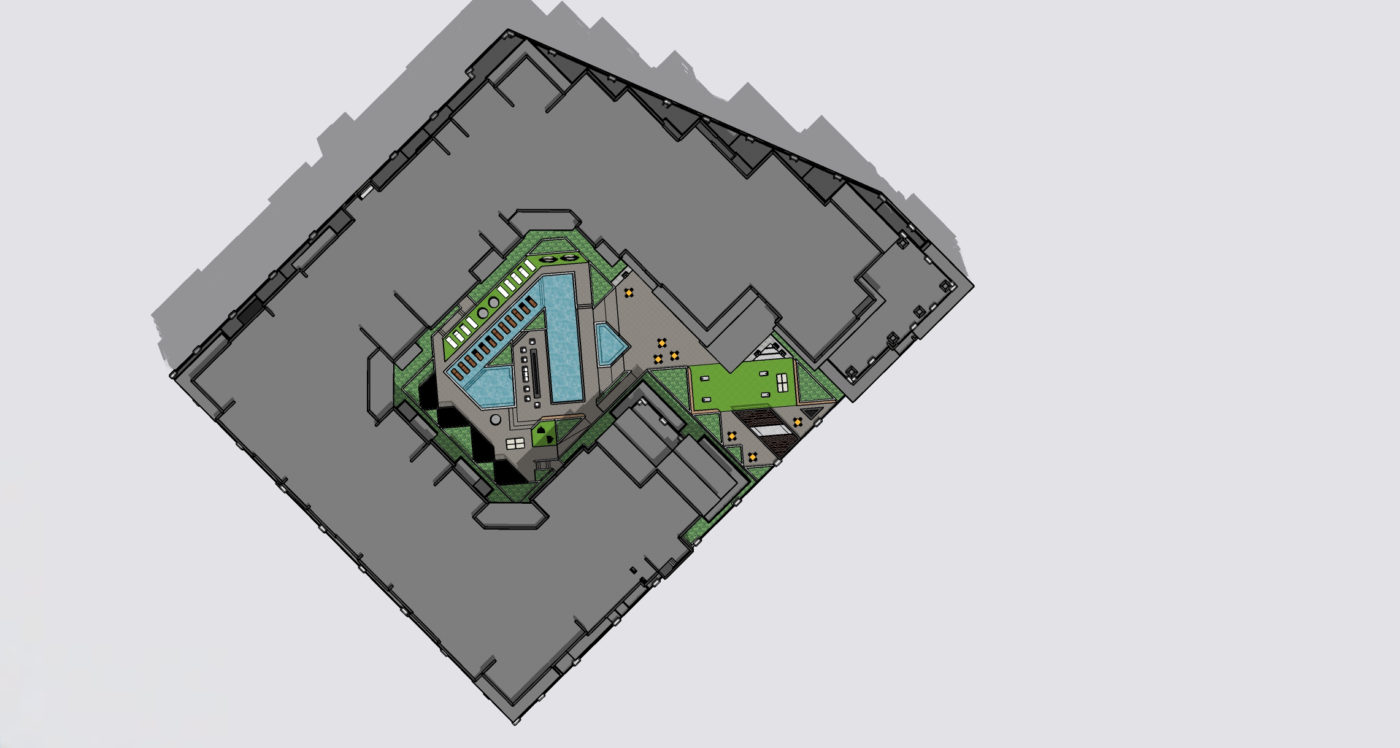Nate Jaramillo from Loft Six Four shows us how to communicate the value of rooftop amenities to clients and the top ways to use SketchUp to design for these specialized spaces.
Improved livability, improved marketability
There is a shortage of publicly accessible outdoor space in virtually every city in the United States. This scarcity drives urban apartment developers to want to build private outdoor amenities that increase the livability and marketability of their properties.
The higher land cost often dictates a need for the building footprint to extend to the property line, leaving little to no room for outdoor amenities at street level. However, if you look up, thousands of empty rooftops provide a blank canvas. At Loft Six Four, we capitalize on every square foot of rooftop space to create immersive outdoor living experiences.
High complexity and higher stakes
Despite the demand for such amenities, it’s not easy to recreate quality outdoor environments on the top of urban buildings. Rooftop amenities are expensive, complex, and subject to both building code and engineering constraints, not to mention the high stakes involved with doing rooftop amenities right: a developer’s reputation, the profitability of their project, and their relationships with investors, city officials, and community members.
When done right, rooftop amenities present a massive opportunity for developers to stand out from the competition and enjoy wild success.
Visualization, output, and integration; our big three
As Loft Six Four has honed our rooftop amenity expertise, SketchUp has proven to be a helpful tool for our design process from day one. It communicates the value of rooftop amenities to our clients and helps them realize the vision for their projects. Using SketchUp has many upsides, and here are the top three benefits.
Sun angle and shadow studies on a rooftop design project
1. Quick and easy visualization
SketchUp is the fastest 3D computer modeling tool. While you get highly detailed visualization from SketchUp, its value begins with how simple it is to model. We use SketchUp to quickly explore relationships and scale in 3D just as naturally and fluidly as we sketch an idea on a piece of trace paper.
SketchUp’s basic tools are easy to learn, as are the main principles of file organization with Tags, Groups, and Components; exploring multiple design iterations within the same file is simple. 3D Warehouse is a huge timesaver, enabling us to leverage our custom components on new designs rather than starting from scratch every time.
Our team can predict shading patterns throughout the year with precise geolocation and the Shadows panel, which is especially important in urban environments where much of the outdoor space is darkened by surrounding buildings. Getting design elements like swimming pools in the exact location for optimal sun exposure is critical. SketchUp provides not only an easy way to do it but an easy way to show it.
2. High-quality production output with SketchUp and LayOut
We design many custom elements in our rooftop amenity projects, and we’ve discovered that a 2D CAD detail just won’t cut it. The Loft Six Four team uses LayOut for nearly all of our construction document sets. The ability to link our SketchUp models directly into LayOut is valuable — we can show multiple views, add dimensions and annotations, and label each detail to link back to our site plan.
One of the incredible benefits of using SketchUp and LayOut for 3D details and materials exhibits is that we can more clearly communicate design intent with the contractor. More often than not, the proposed changes we review in submittals and shop drawings improve the design. The contractor understands our design intent and supports it with their construction expertise. The 3D details we create with SketchUp are a fantastic communication tool that saves everyone time and money during construction.
3. Integration with other software
Nothing is more frustrating than file incompatibility with other building consultants. We coordinate with architects, interior designers, MEP, structural, and civil engineers on every project, and it’s critical that they can reference our design in their drawings – and vice versa.
What’s helpful about SketchUp is that it’s widely compatible with other software and includes a broad range of import and export options, giving us greater flexibility when coordinating with other disciplines.
Freedom to focus on what matters
SketchUp makes 3D modeling and creating presentation graphics easy. We don’t have to worry about production and can focus instead on what matters: how to make compelling spaces that people will love. SketchUp helps our clients visualize and sign off on designs they can be proud of.
Ready to start your journey with SketchUp? Try it today with a free trial.
If you’re already a subscriber and ready to take the next step with sunlight, shading studies, and real-world design context, your next stop is PreDesign, which is included with Pro and Studio subscriptions.
Learn more about how Loft Six Four creates WOW experiences and standout projects.
Source: SketchUp Blog


 Tiếng Việt
Tiếng Việt


