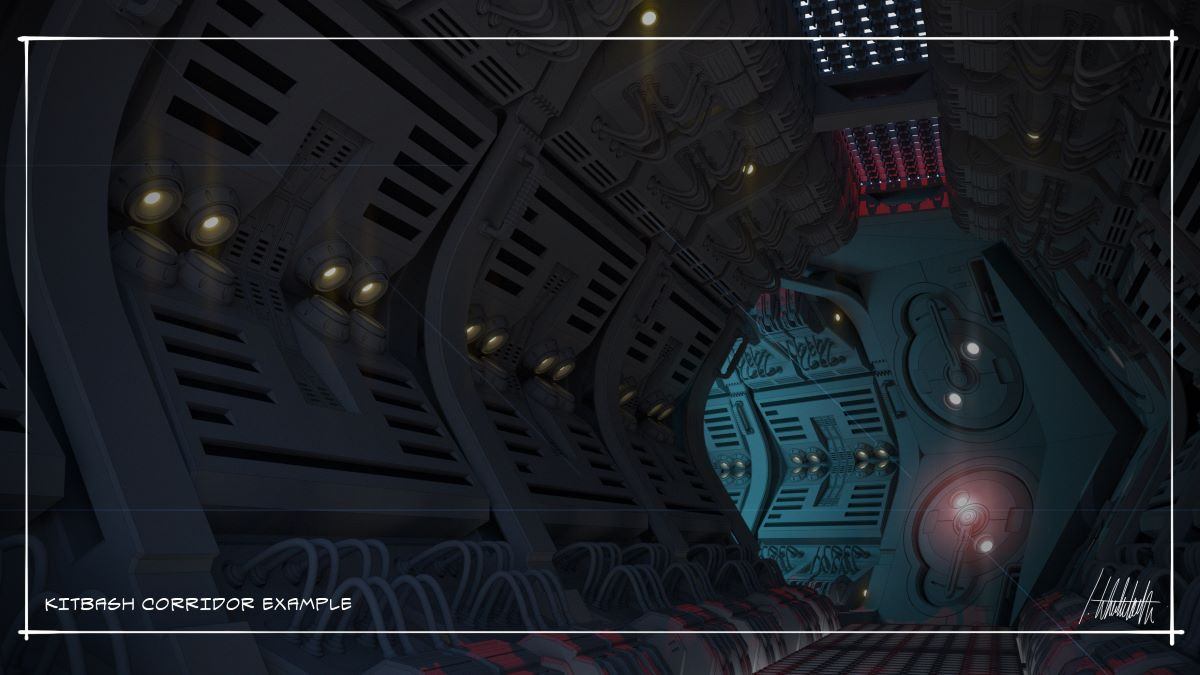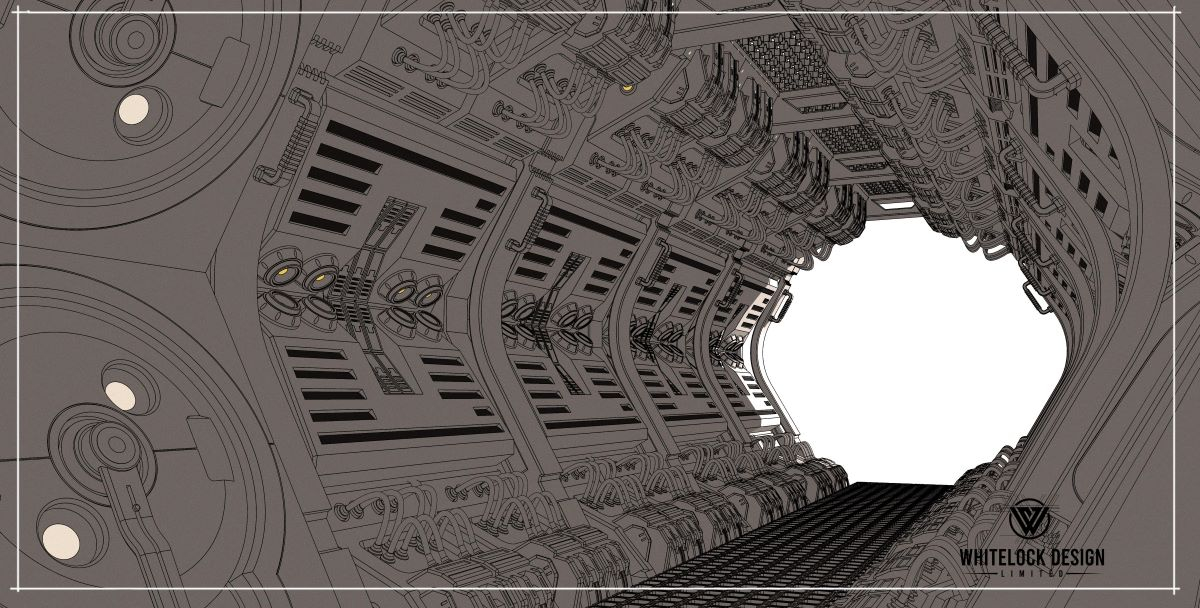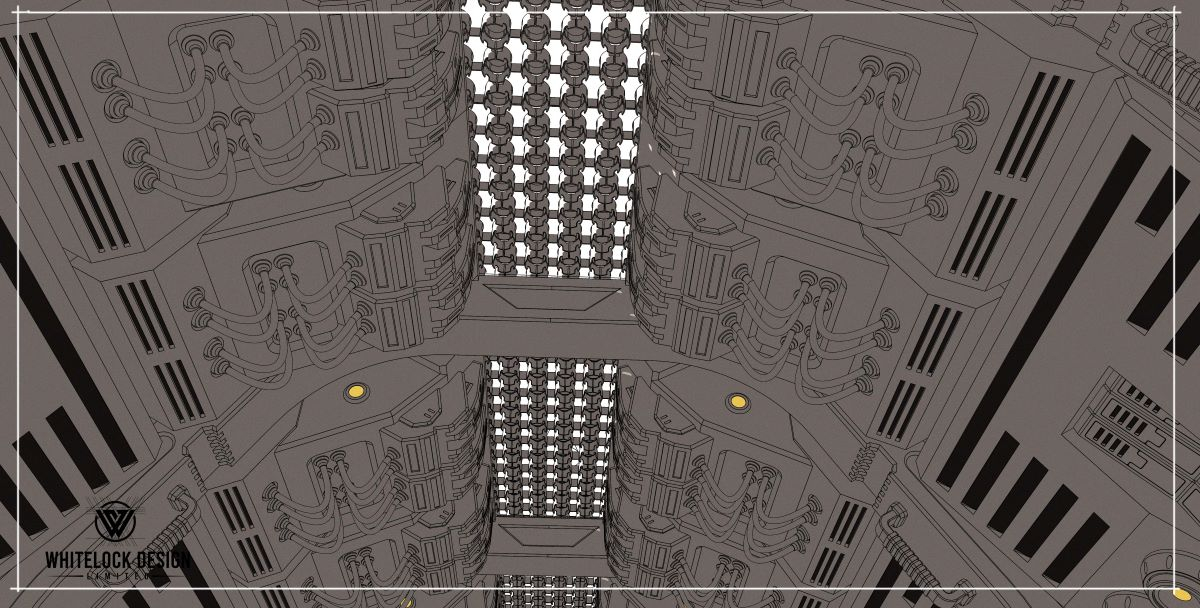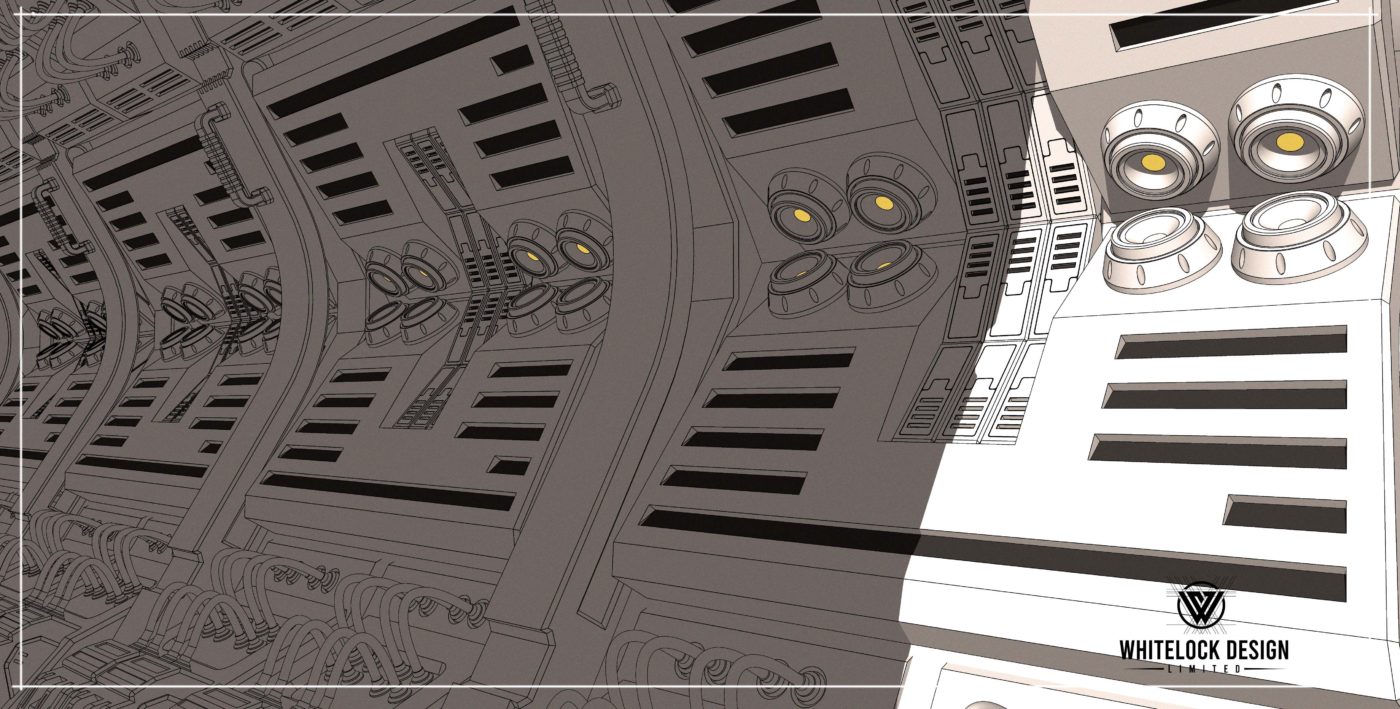Renowned UK-based art director Luke Whitelock shares how workflows with SketchUp typically employed by architects help him create movie sets for some of the biggest studios in the film industry.
If you’ve watched any Disney, Marvel, or Warner Bros movies, you’ve probably seen Luke Whitelock’s set design skills in action. He’s best known for his work on Avengers: Infinity War and Inception — movies that film school students will study for years to come. Much consideration goes into producing the sets for these visual masterpieces. Luke combines unique tools like iPad and sci-fi kitbashing to streamline his workflow and spark unusual geometric combinations for his craft.
In his workflow, Luke moves from existing spaces into conceptual 3D modeling and back to the real world. He needs the right tools to be effective: iPad and desktop modeling, pre-built sci-fi components, 2D documentation, and 3D printing. Not surprisingly, there’s quite a bit of overlap in both set production and architecture approaches.
Construction tech in filmmaking
Technology prevalent in the architecture, engineering, and construction industries has been adapted over the years to build movie sets, making Luke’s workflow much more manageable. He originally drafted scenes by hand on large drawing boards. Now, he’s moved from analog drafting to drawing everything with SketchUp’s 3D modeling software.
The film industry is booming. All major studios in the UK are expanding, and there aren’t enough people with the skills to meet the demand. Classically trained architects are flocking to the film industry, and they don’t need to start as assistants because of their advanced modeling skills. Additionally, skills like surveying and taking as-built measurements also have a place in set production.
Trade your sketchpad for an iPad
When Luke creates 3D models for a movie set, his first step is to survey the existing space. He needs detailed measurements — door, wall, and ceiling — of the property where the movie will be filmed as a baseline for his creative exploration.
Like many of us, Luke used to gather existing space measurements the old-fashioned way — jotting dimensions in his sketchpad. From there, it was usually several days before he could return to his studio and create a 3D model from his sometimes hard-to-read, handwritten notes. With the breakneck pace of the film industry, Luke needed a more streamlined process.
In 2022, SketchUp released modeling on iPad. The ability to accurately capture existing conditions directly in a digital format cut Luke’s on-site work time in half — not to mention the time saved back in his studio transferring handwritten notes onto the computer. He now always brings an iPad to a site to gather measurements for creating fully-fledged, accurate floor plans without ever returning to his office. When meeting with directors, Luke and the team bring the iPad along to show their plan to transform the existing space. He saves time by making changes on the iPad during the meeting instead of scribbling notes to decipher later. Everyone can tour the updated model in real time via SketchUp Scenes.
“SketchUp for iPad is a great mobile tool that streamlines my workflow. With Apple Pencil, it feels like free-hand sketching, but it’s in 3D. The interface is intuitive — I love that the drop-down menus can be minimized or maximized easily. Plus, you don’t have to relearn with SketchUp for iPad; it’s familiar and easy to use.”
Video of SketchUp sci-fi environment kitbash
From iPad to studio office
Luke returns to the studio with the existing space measured and modeled — and the spark of an idea already forming in his head. To begin elevations and extrusions, he moves to SketchUp’s Desktop app, opening the floor plan he created on iPad. He starts to play.
“My creative process is like sketching but made faster and easier with pre-built geometry. The great thing about SketchUp is I can just play around with it for ages, moving stuff around and making it bigger or smaller.”
Luke has a library of pre-built components that he repeatedly uses to model more complex shapes. This is called kitbashing or model bashing, the process of combining pre-built pieces to create something new. You can build new concepts quickly and reduce the potential for errors by using existing, fleshed-out components. He has greebles in the shape of sci-fi tech and gadgets that can be 3D printed and applied to any surface. These primary forms are easy to resize and rescale, speeding up his workflow. Luke starts with small geometry and then finalizes volumes and scale once the initial build is decided.
“I can’t tell you how many times I’ve needed a hexagonal bolt, casement window, or victorian doors — the good thing is that once I’ve drawn it, I never have to again. I keep a big file of all my key components open, so I can just pull them across to whatever model I’m working on.”
Building the drawing with LayOut
Luke recommends working as early as possible in LayOut, SketchUp’s 2D documentation tool. Once you have a basic model, set up your standard 2D views using section cuts and scenes in the model, then set those scenes as views in LayOut. Work out detailing, panel moldings, or latches on windows in 3D; the model is dynamically linked to the LayOut file. Next time you open LayOut, those details automatically update in the views you already set up. That way, if asked for a work-in-progress plan or elevation, you can easily pull the requested drawings.
“People do this weird workflow where they use Rhino and then take it into Vectorworks or AutoCAD for 2D elevations, but whenever you change the model, you then have to do your 2D documentation all over again. I’m like, just use LayOut. When my boss comes to me and says, ‘Can you give me an elevation of what you’ve got so far?’ Yep, I can. I open up LayOut and print it for them. That’s it.”
A signature style
Movies like Alien and Event Horizon inspired Luke to get into set design, leaving a lasting imprint on his creative expression. His chunky, heavy style emphasizes large swaths of negative space — no fine lines. You can see his signature look in many Avengers movies; the weapons engulf the characters’ hands, and the spaceships are industrial but with hexagonal spaces cut out. It looks like you could step right out into the stars. The paradoxical design style is both heavy and light.
“SketchUp is so intuitive it removes barriers to creative expression, and I can quickly bring ideas to life.”
Introduction to sci-fi kitbashes for hard surface modeling in SketchUp
Set designer looks good on you.
You can use sci-fi kitbashes to make your own movie magic. Luke shows how to design sets in 3D and turn your models into working construction drawings. He made a one-hour tutorial about how to create a futuristic spaceship set. Using the supplied components, you can model in SketchUp as you follow along with the video. You’ll even learn to add lighting to the model in V-Ray and post-process in Photoshop. Build portfolio pieces for a career in set design, or just explore the magic of what could be.
Head to Luke’s website for the tutorial, the SketchUp model of the sci-fi corridor, over 80 sci-fi components, raw render exports, and Photoshop files. Flex your SketchUp muscles and spark new insights.
You’ll need SketchUp to complete the tutorial. Start modeling with a free trial, or go ahead and pick the right subscription for your workflow. SketchUp for iPad is included with SketchUp’s free trial or any paid subscription.
Source: SketchUp Blog
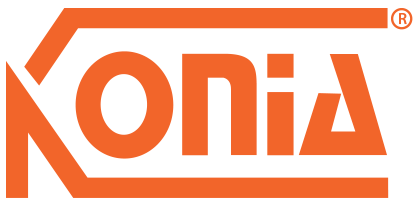

 Tiếng Việt
Tiếng Việt