Sequence of steps to build SketchUp from AutoCAD file
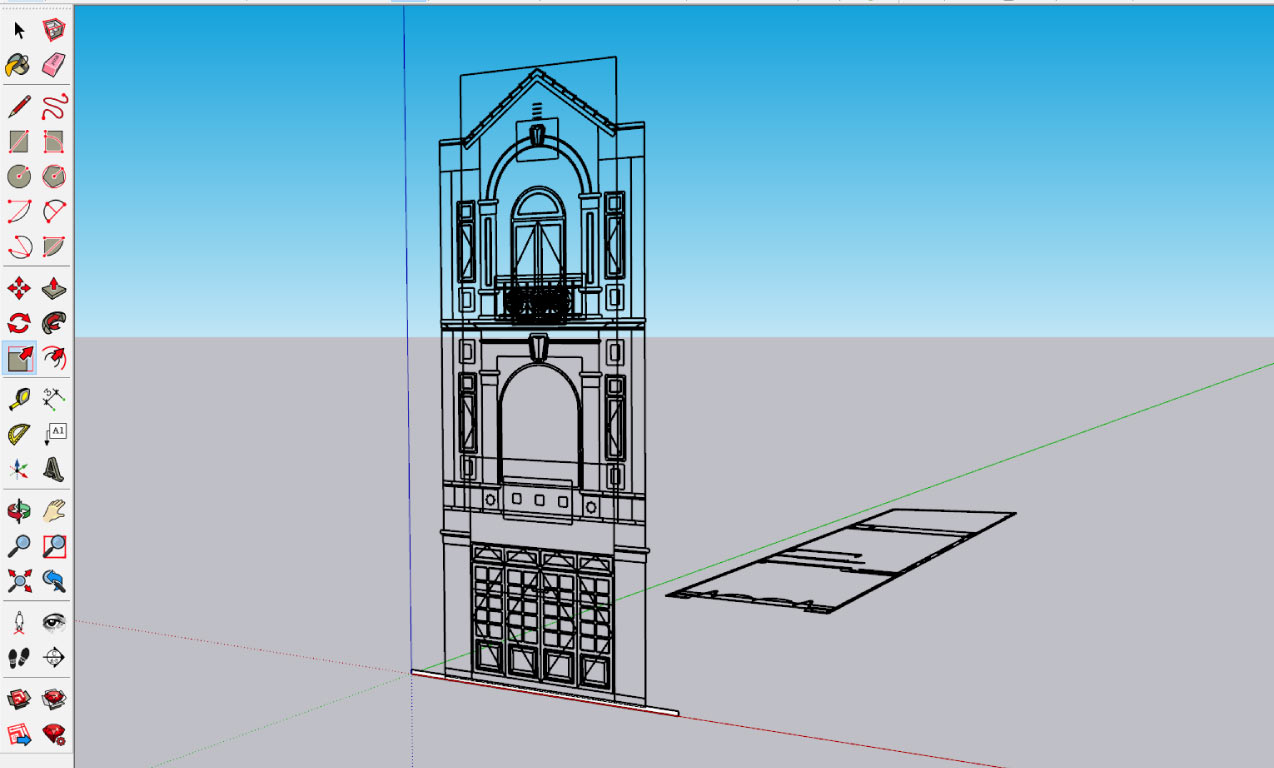
The ground floor plan and elevation are arranged suitable for modeling
1. BUILD THE FOUNDATION FOR THE CONSTRUCTION THEN MAKE GROUP OR MAKE COMPONENT
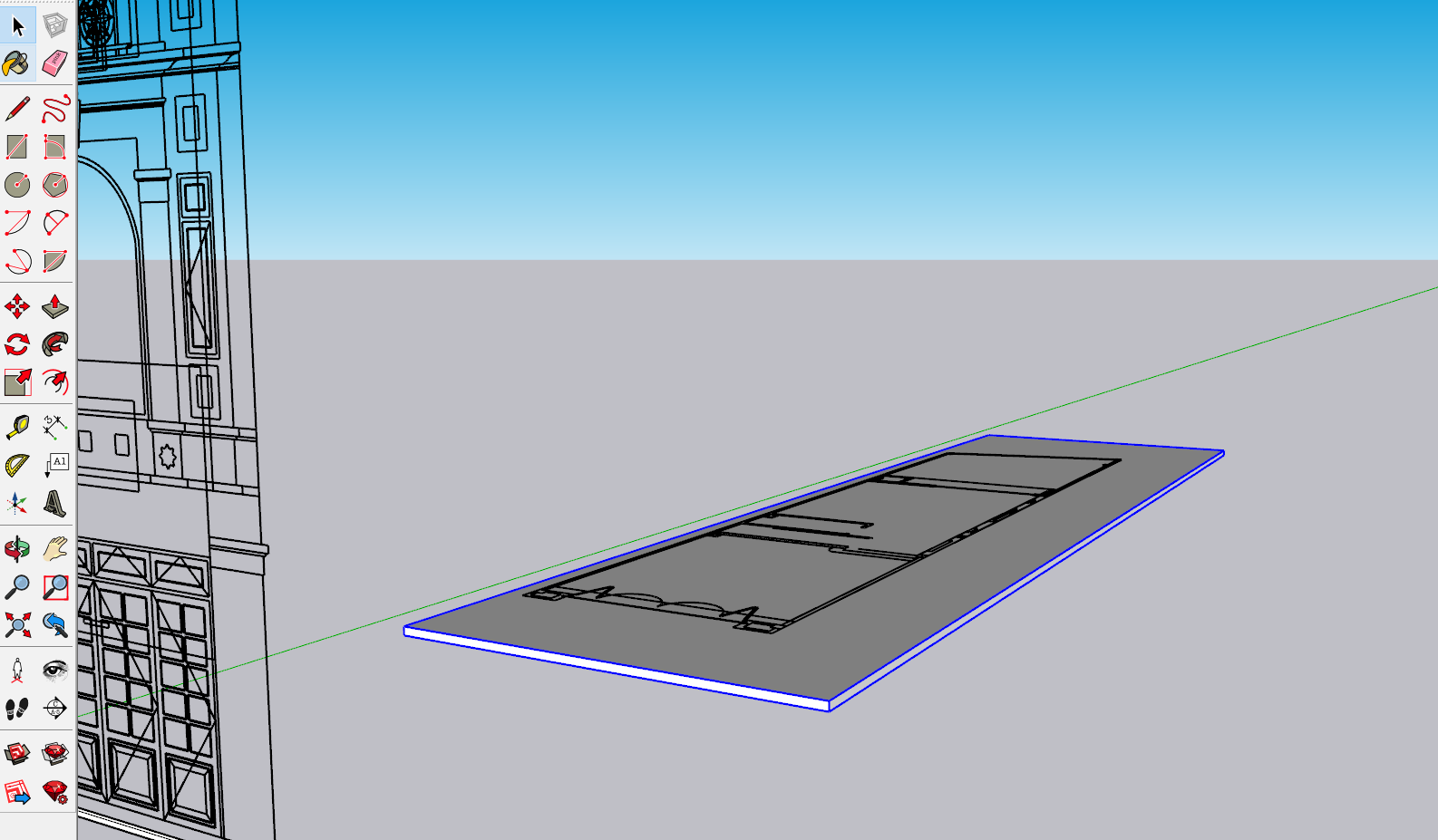
Make Component ( G ) for foundation of construction
2. USE LINE AND RECTANGLE TO COVER THE WALL, COLUMNS
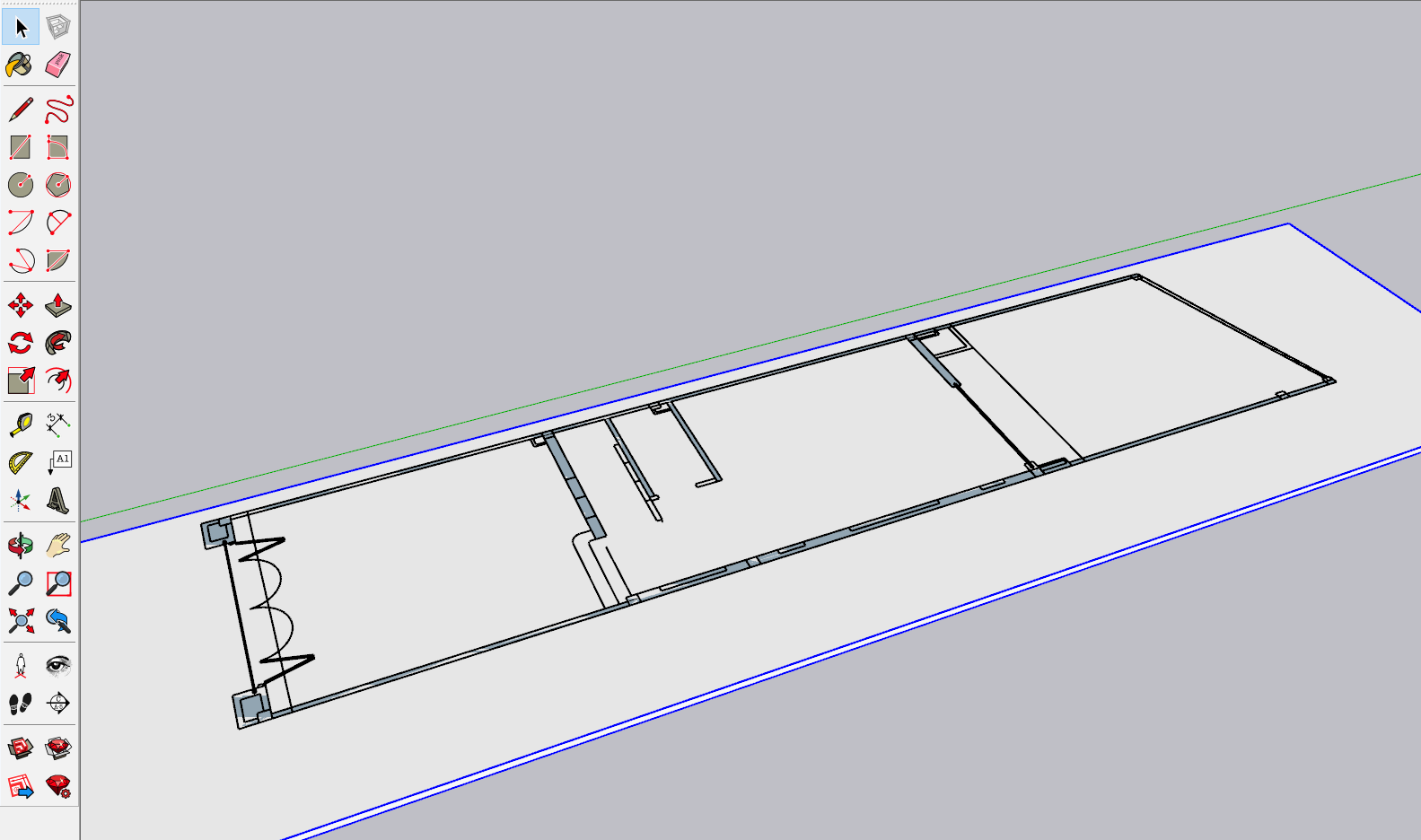
Cover the walls and columns
3. MODEL THE WALLS, COLUMNS TO THE LEVELS OF THE 1st FLOOR WITH PUSH/PULL COMMAND
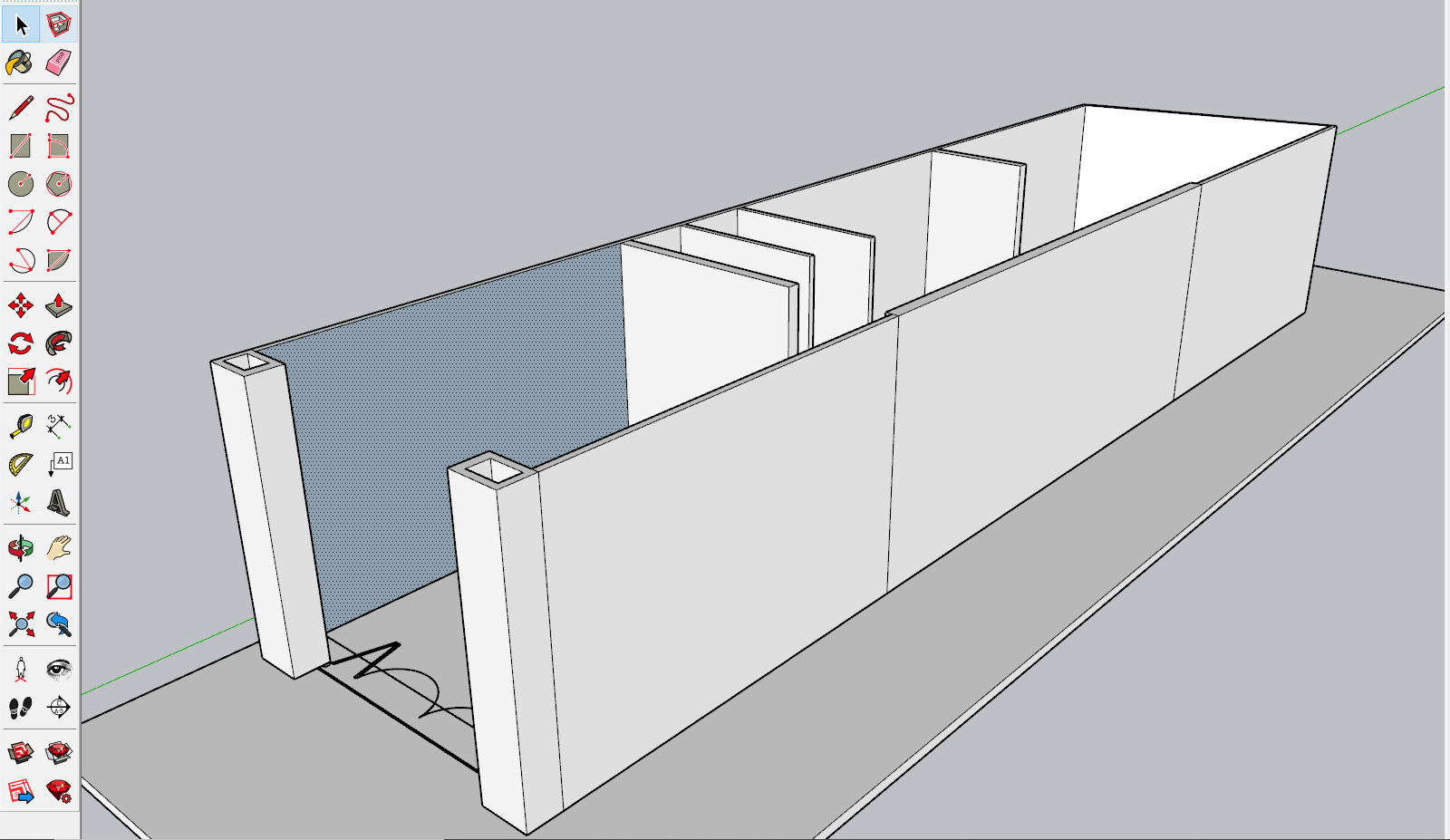
Model walls, columns
Note: In case the wall positions are not similar in color (white, gray), it’s gray where the faces are overturned.
To flip the gray sides. Right click on the white face and select Orient Faces. All gray faces attached to this white face will be fixed to white.
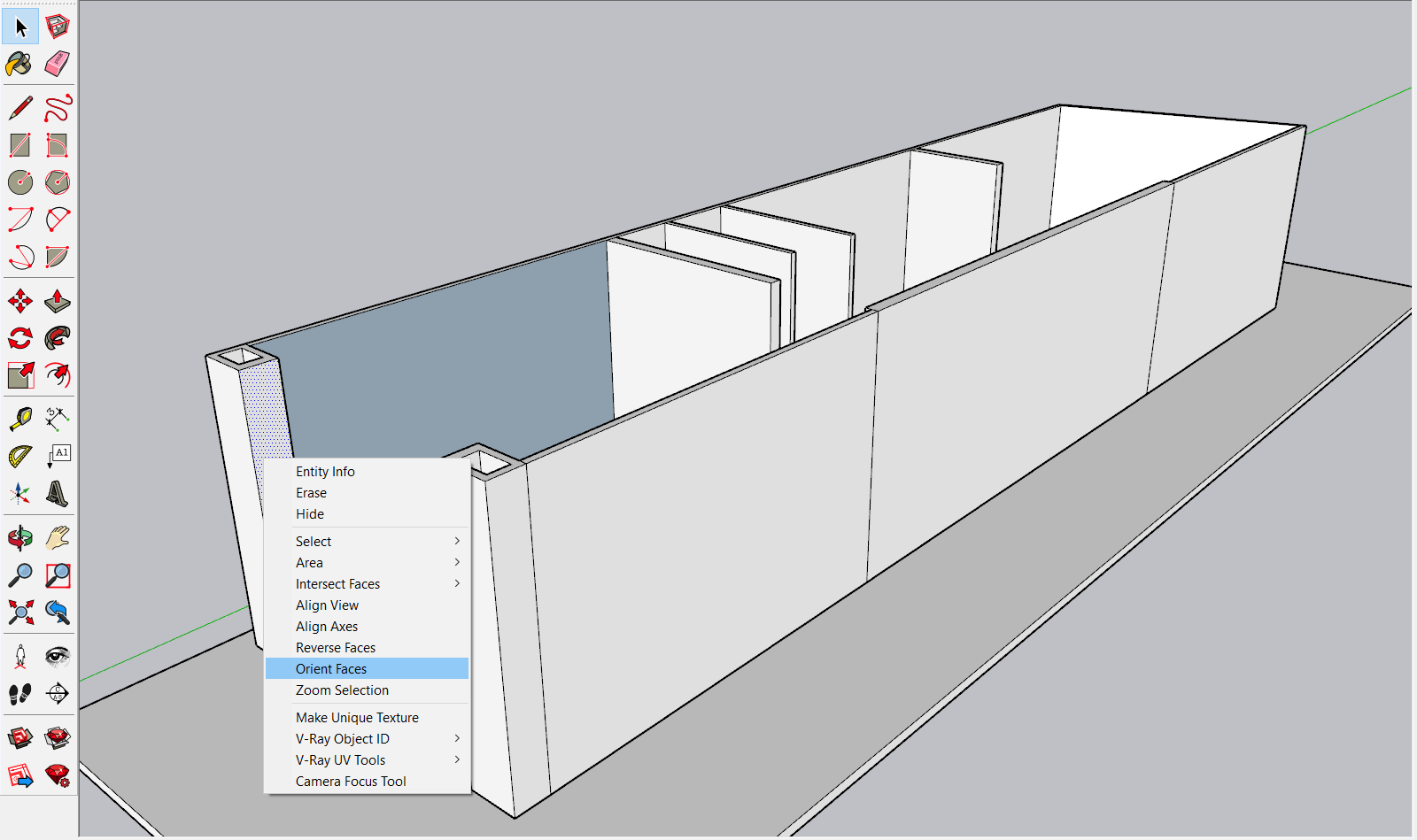
Using the Orient Faces feature
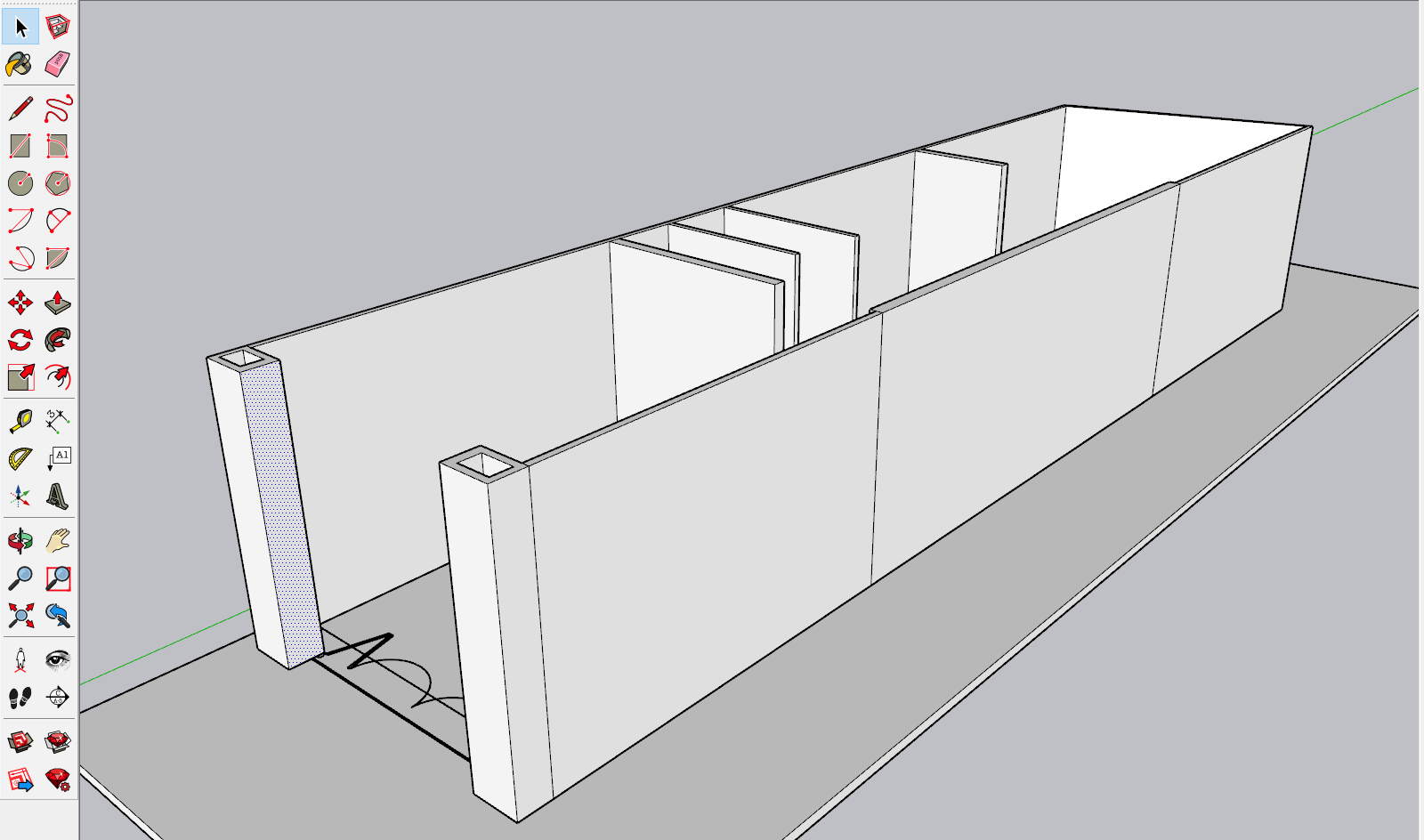
Wall after using the command Orient Faces
4. AFTER THE WALL COLOR IS IDENTICAL, MAKE COMPONENT THE FOLLOWING WALL
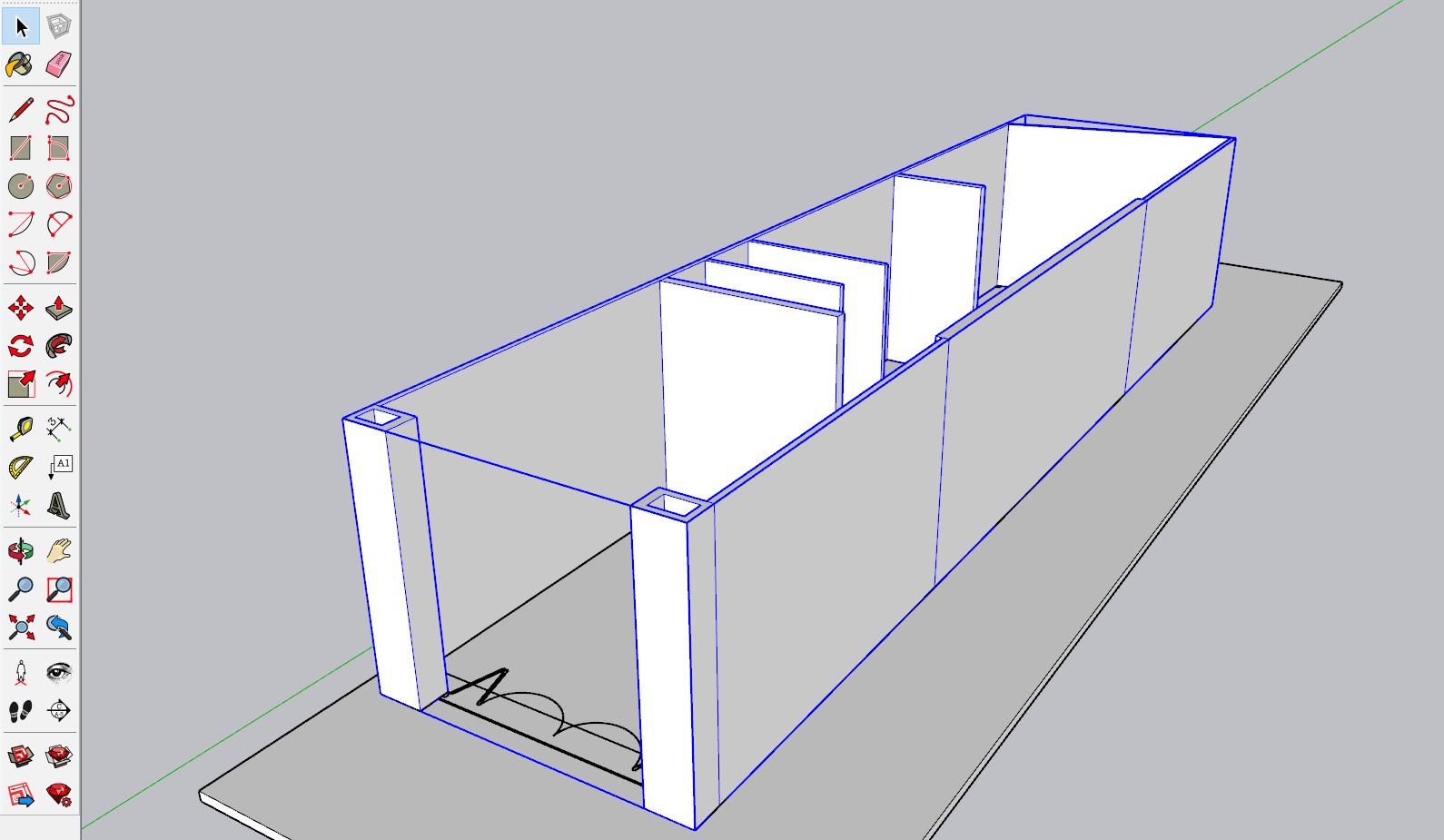
Make Component Wall of ground floor
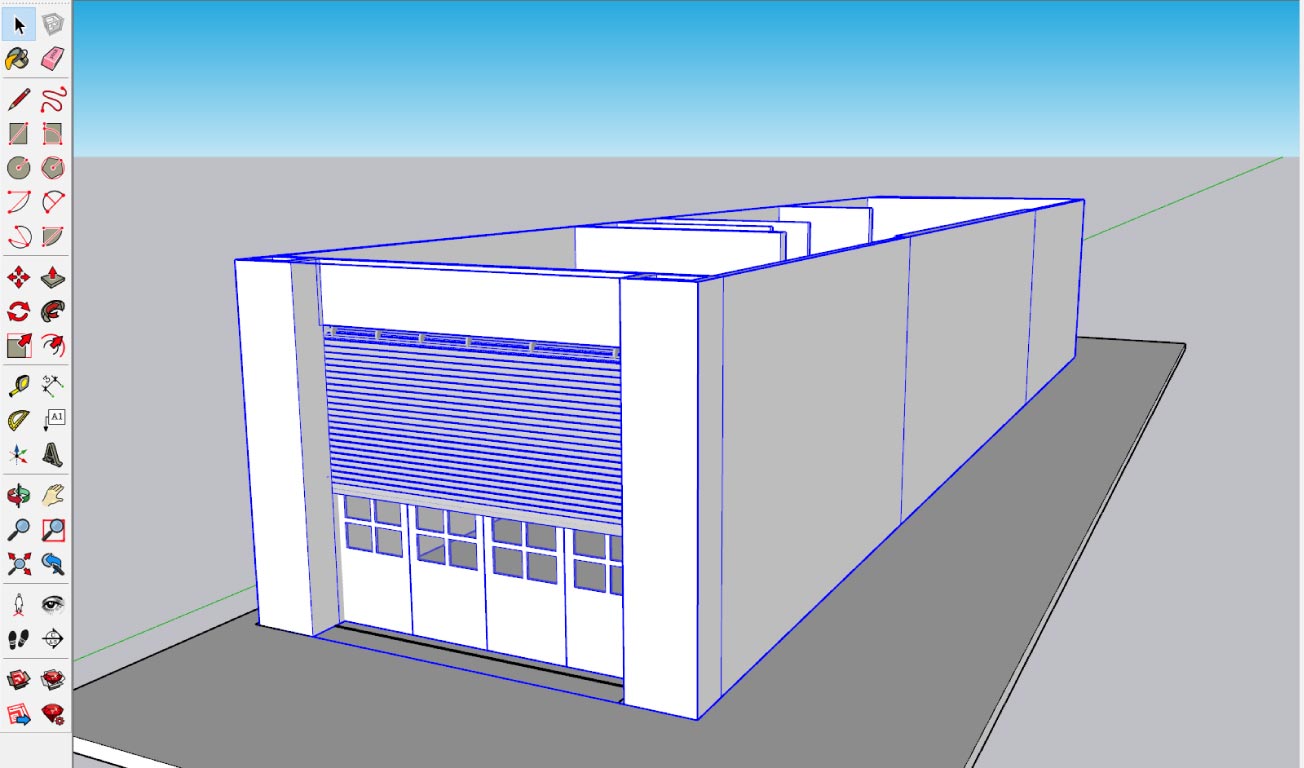
Build the door and facade of the ground floor then Make Component
5. MOVING THE PLAN OF THE 2nd FLOOR TO THE POSITION TO BE SUITABLE WITH THE ELEVATION
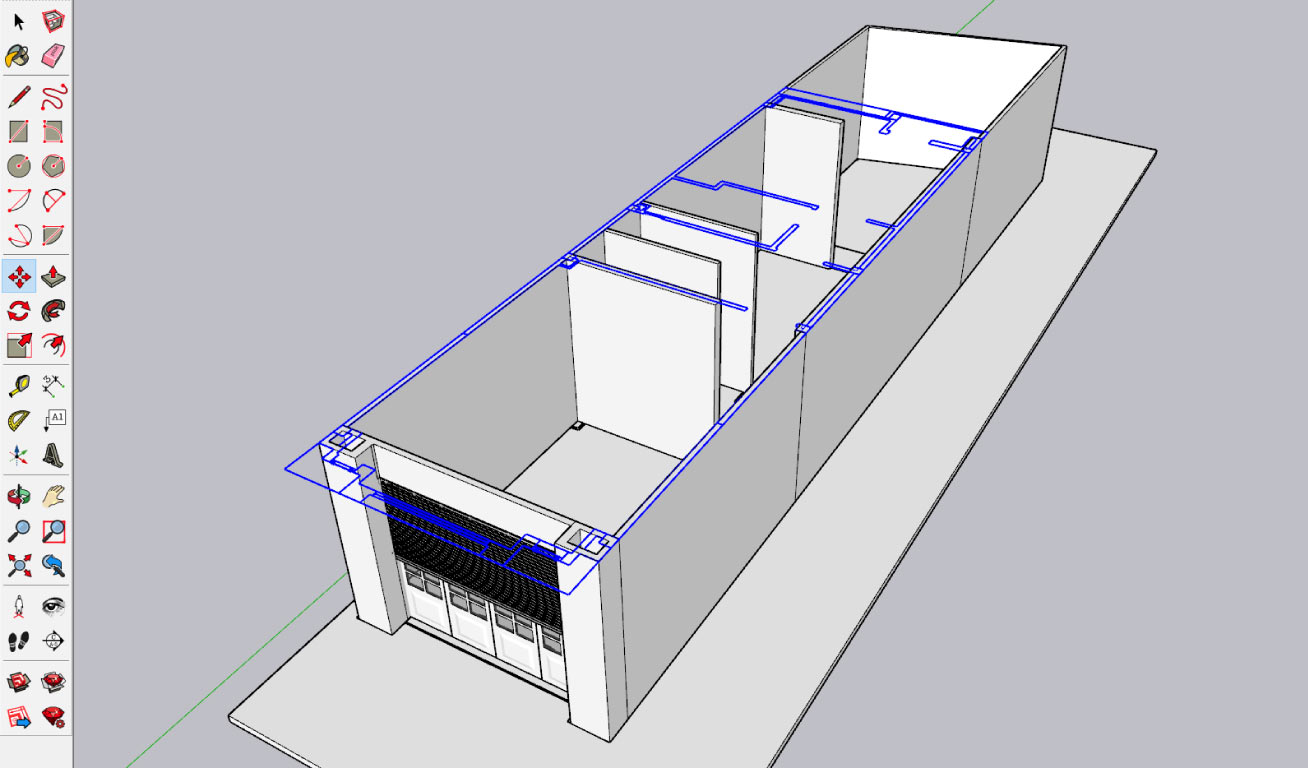
AutoCAD Second floor plan
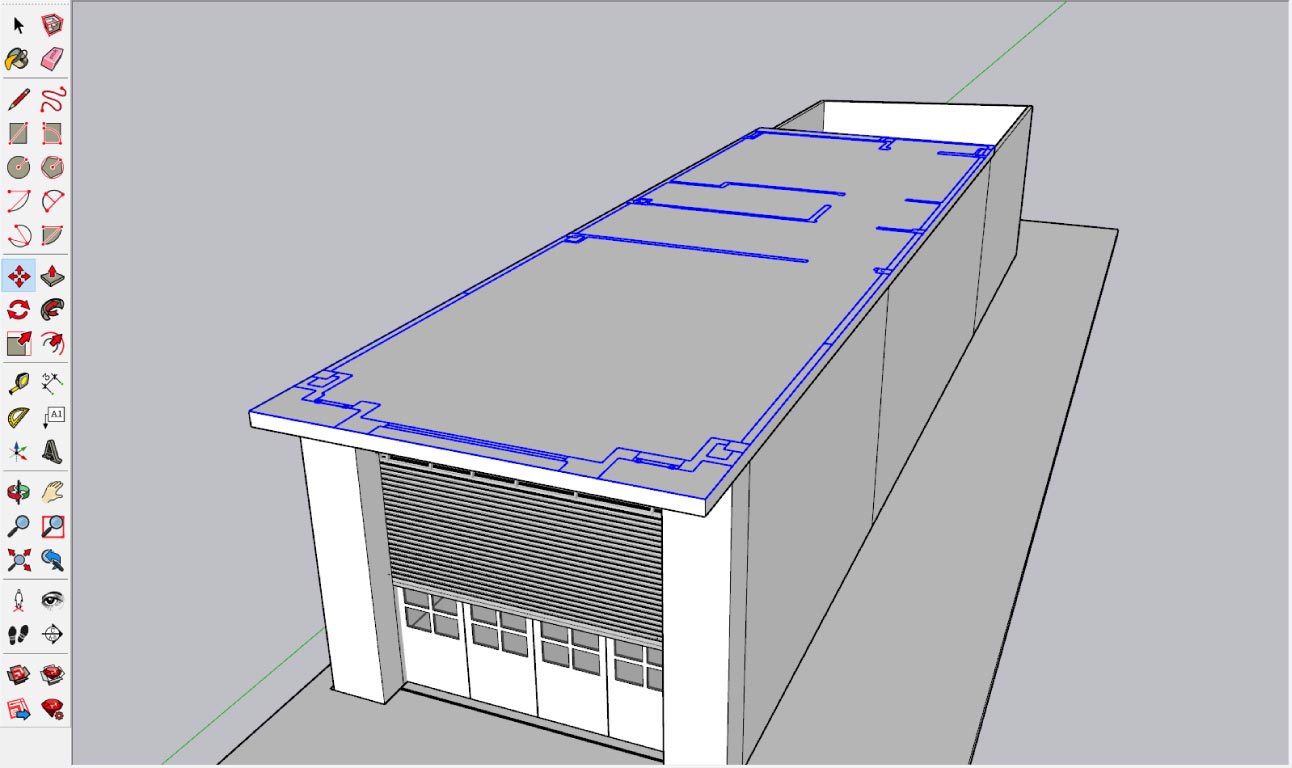
Building 2nd floor
6. THEN MODELING THE WALL AND DETAILS OF THE REST OF THE FLOORS
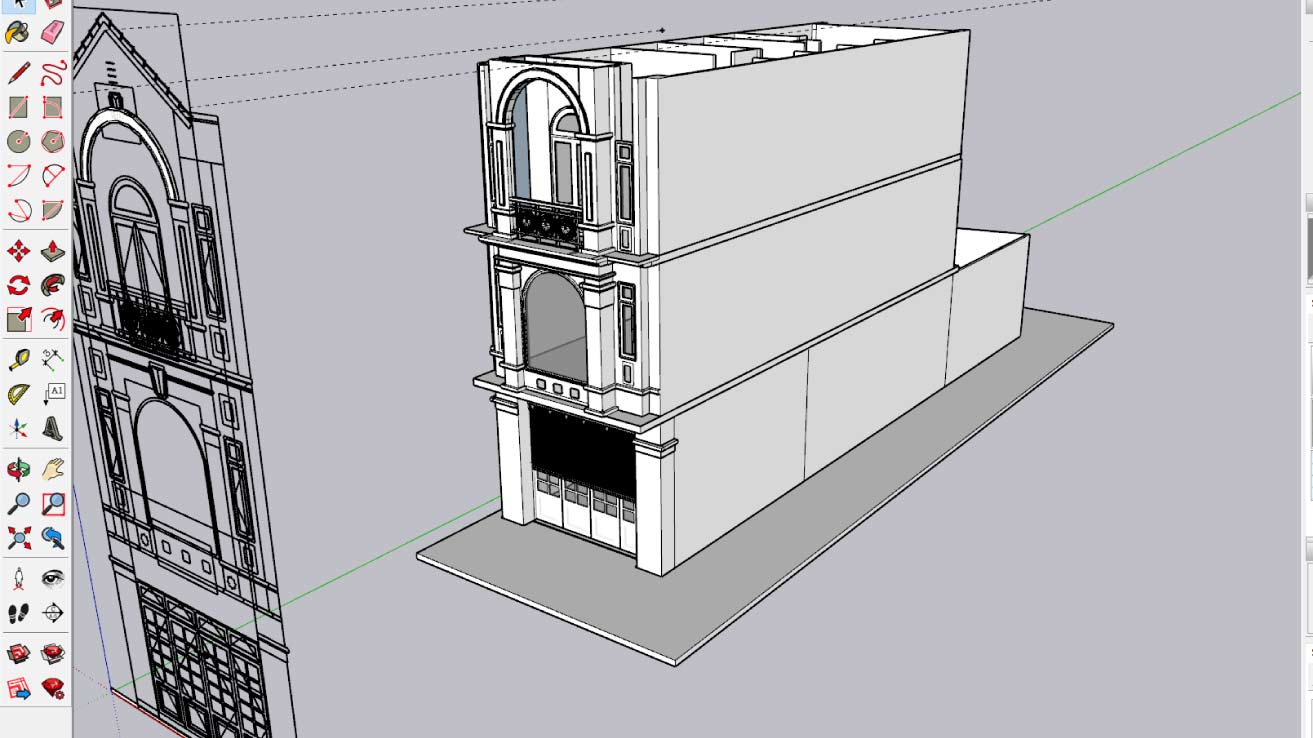
Model items in the facade of 2nd, 3rd floor
7. MODELING THE ROOF AND ASSIGN TILES
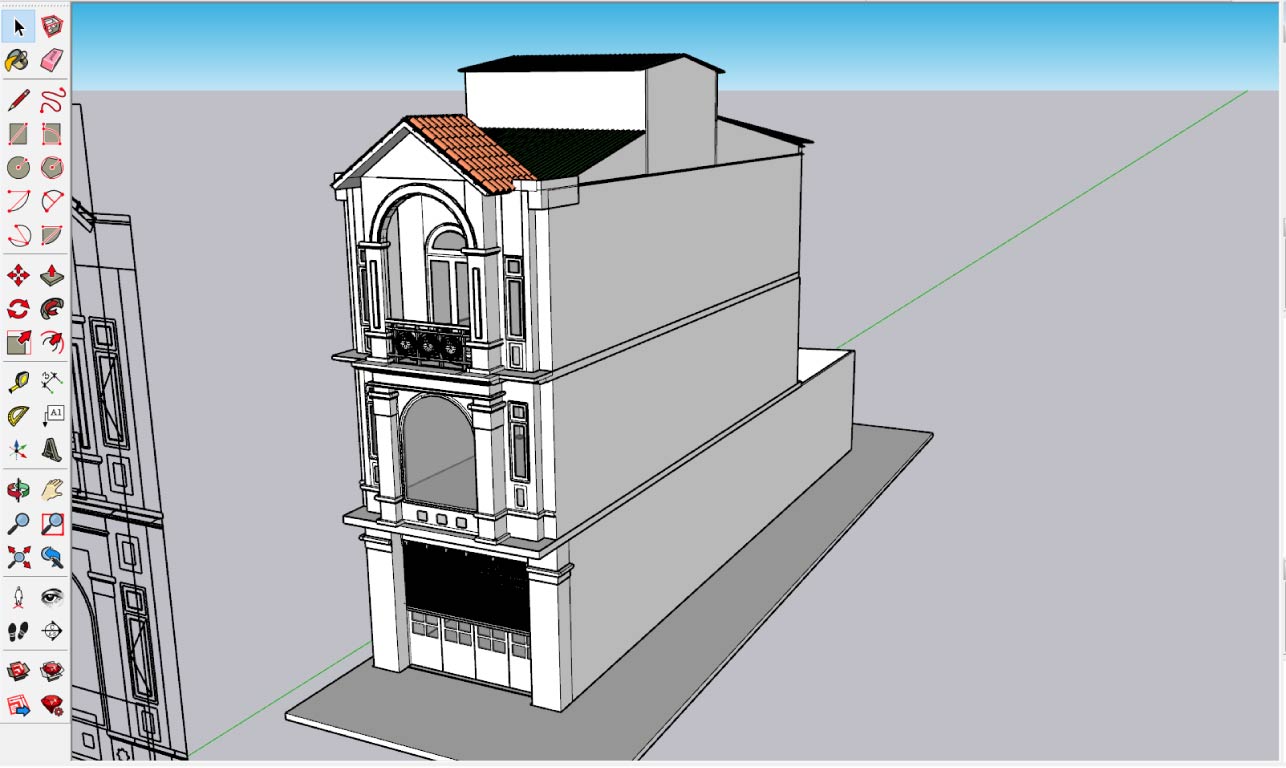
Complete construction of the roof of the building
8. COLORS AND MATERIAL TO WALLS, COLUMNS, DOORS .. TO COMPLETE OVERALL BUILDING
9.THEN DOWNLOAD THE SCENE FILE AVAILABLE ON THE 3D WAREHOUSE LIBRARY AS YOU WANT TO COMPLETE THE LANDSCAPE
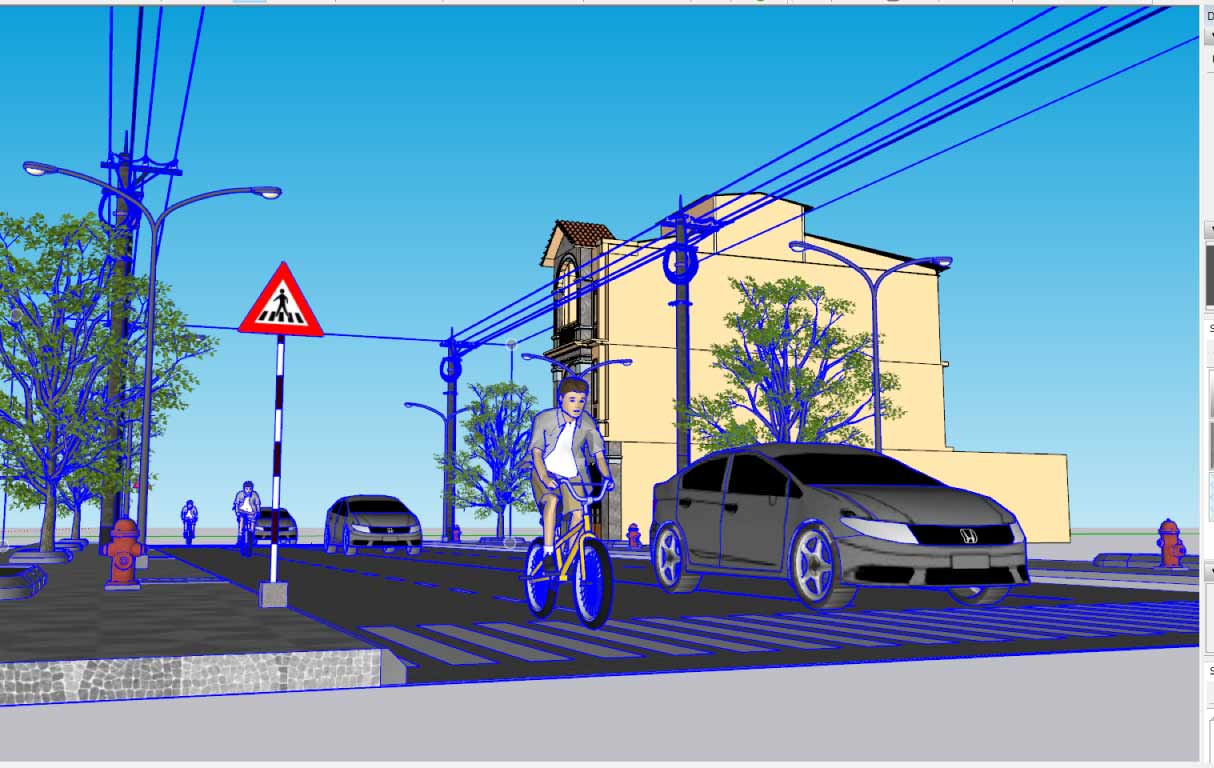
Build a landscape or refer from 3D Warehouse
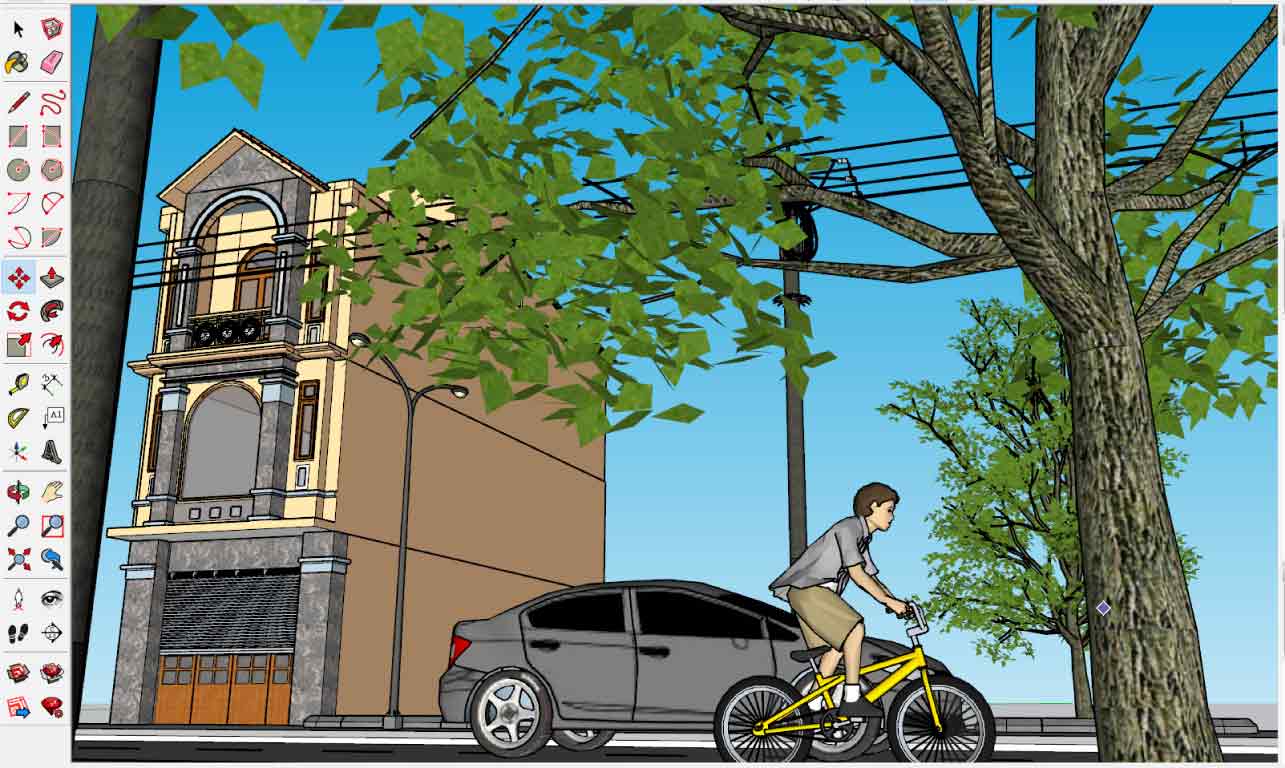


 Tiếng Việt
Tiếng Việt