Optimize your construction process with the right rebar modeling software. Discover the best BIM modeling software for rebar modeling: Tekla vs Revit.
Rebar modeling is a critical part of the construction process. With Revit and Tekla being two software giants in the AEC industry, choosing the right software can make a significant impact on project success.
Despite Revit claiming industry popularity for Revit Structure Modeling, will it dominate Tekla in rebar modeling and steel fabrication? Which is the best choice for rebar modeling?
Let’s find out!
Difference between Revit and Tekla
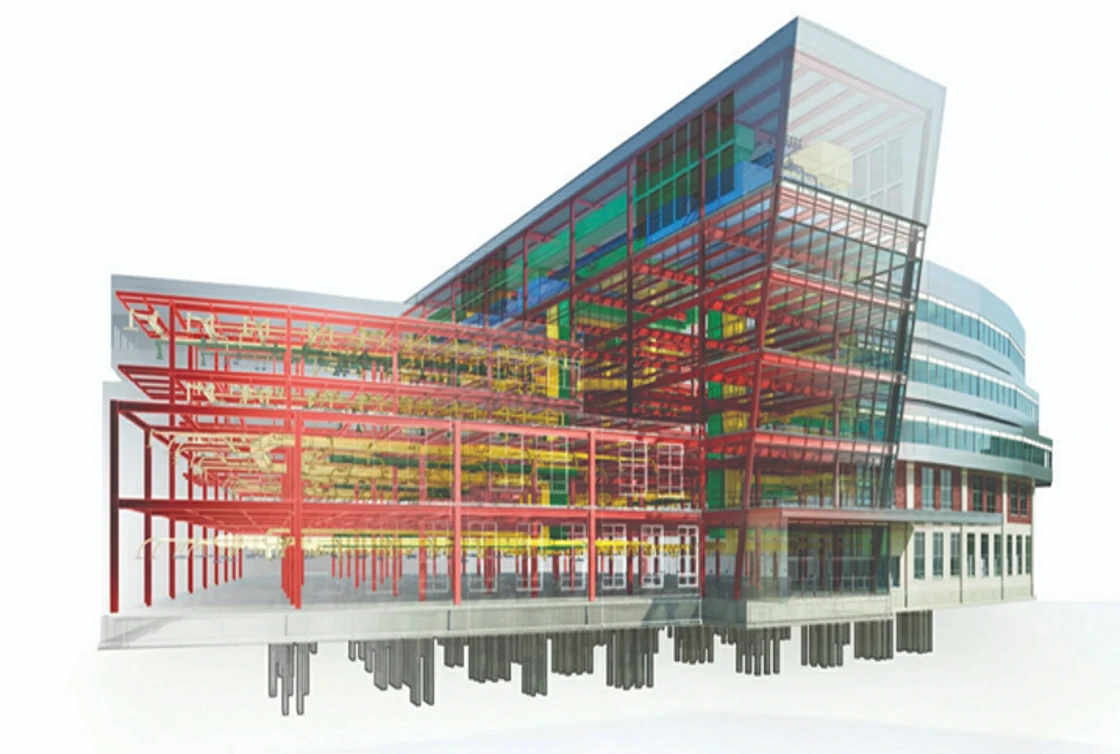
Tekla and Revit are incredible BIM modeling software serving different purposes for the AEC community. Tekla specializes in structural modeling, detailing, and documentation. Revit, on the other hand, services a broad range of services like designing, Revit architecture modeling, Revit structure modeling, Revit MEP modeling, and documentation.
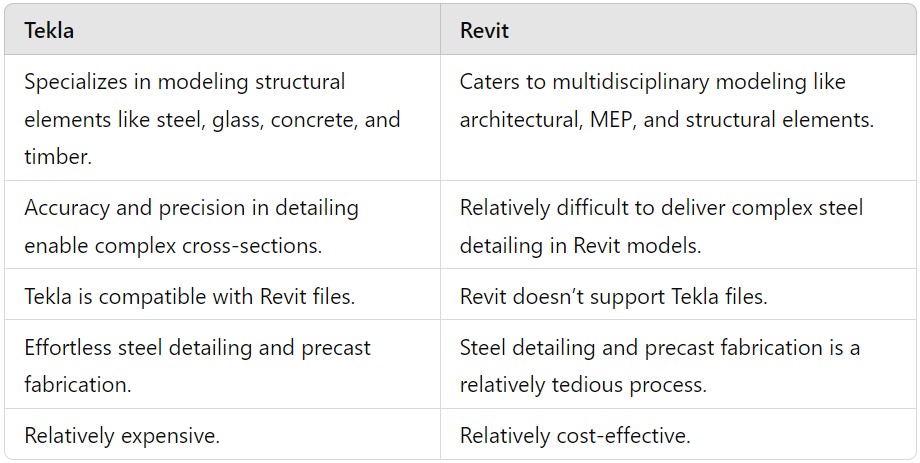
Why Use Revit for Rebar Modeling?
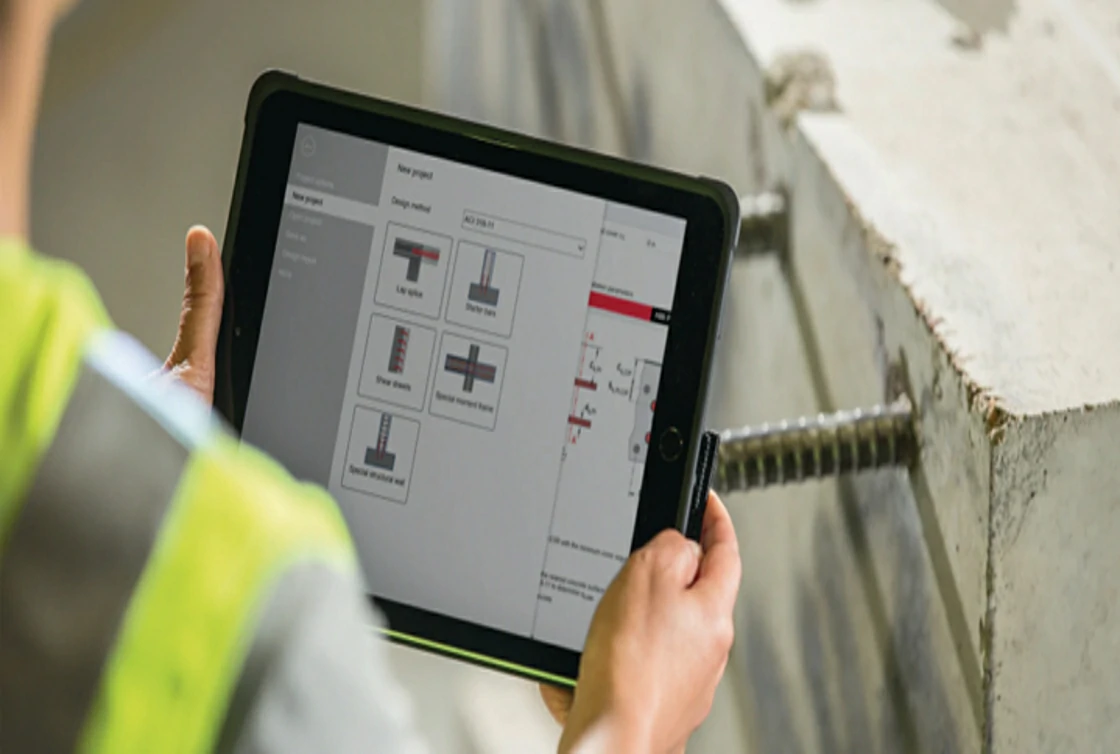
As per sources, 60% of active users claim Revit modeling to enable early supply chain engagement and risk mitigation. Here are a few benefits of using BIM for rebar modeling:
1.Comprehensive analysis: It enables a thorough and detailed analysis of structural components irrespective of their size or complexity.
2.Accurate cost estimation: Detail and precision in modeling allow a reliable cost prediction by estimating the rebar structural components and their quantities.
3.Effective project management: Ease of coordination and collaboration enables effortless tracking and management of structural and rebar components.
4.3D visualization: Unlike 2D drawing, 3D BIM models enable on-site visualization and clarity on rebar components.
5.Precision & Quality: BIM can provide models at LOD 400 for ease of accurate fabrication, assembly, and execution.
7 Things to Consider While Choosing a Rebar/Structure Modeling Software
It is important to consider these seven aspects before investing in rebar modeling software to ensure operational efficiency.
1. Multi-disciplinary Coordination
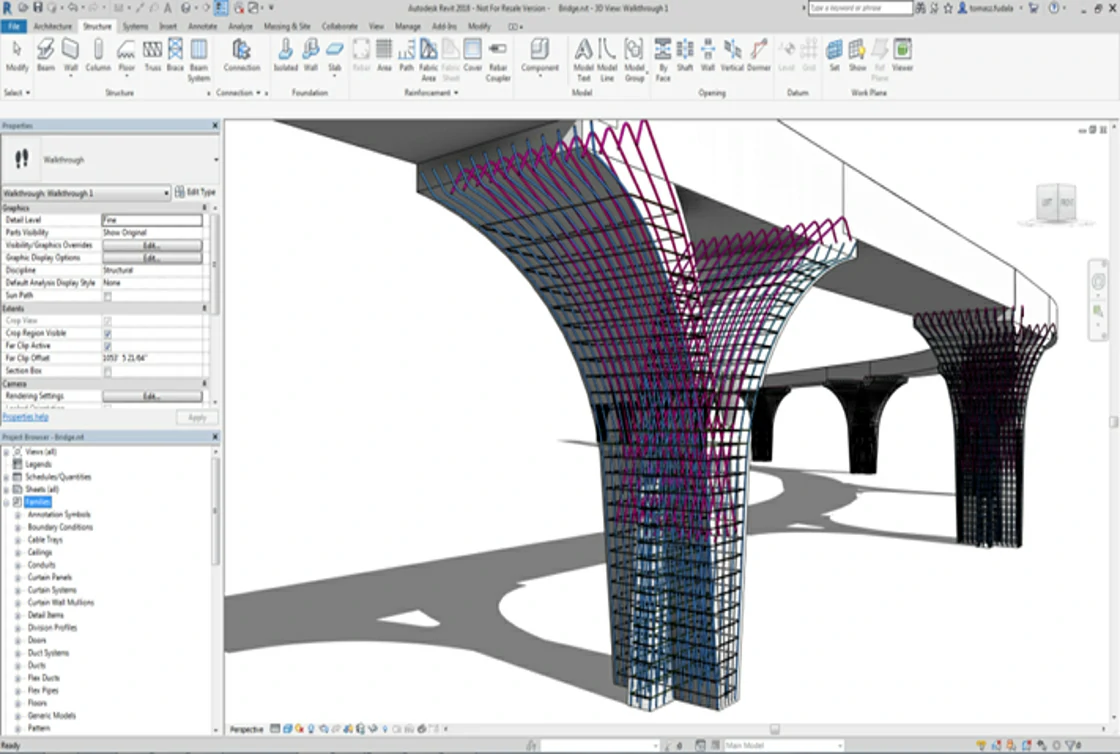
Choose software that supports parametric modeling, where the changes made in 2D details are immediately updated in 3D models and vice versa. Also, ensure they provide compatibility with other disciplines ensuring effective project management and timely completion.
2. Clash Detection
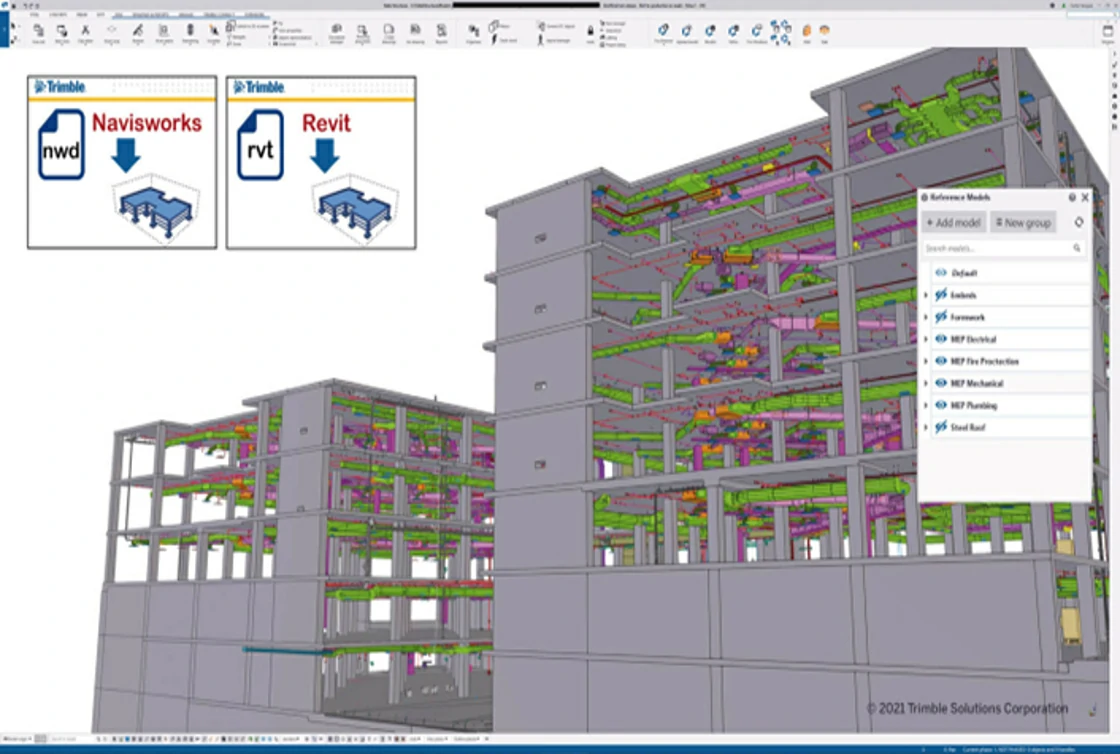
Overlaps and errors get unnoticed in 2D drawings. It is important to check for 3D Model Prepared and BIM clash coordination Software compatibility before choosing a rebar modeling software. This prevents unexpected complications during on-site execution.
3. Pre-fabrication
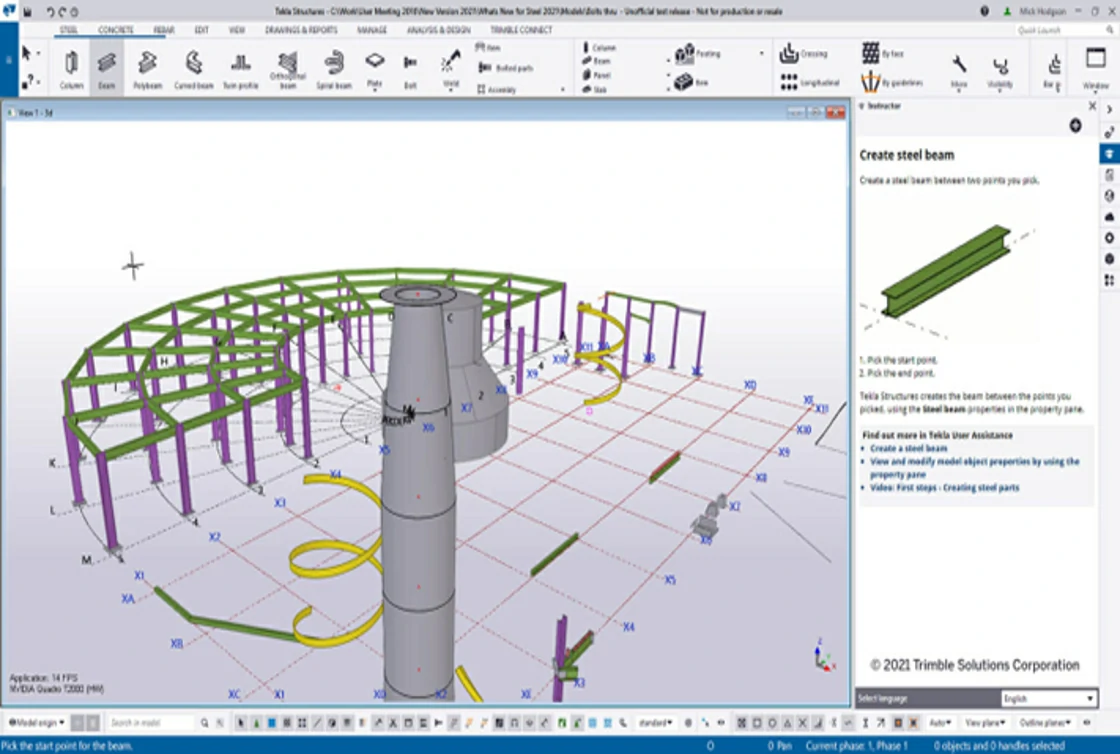
Choosing a BIM-based pre-cast detailing software can streamline workflow between different disciplines, like structural engineers, pre-casters, and fabrication companies. These BIM tools can create and manage models, and export shop drawings, schedules, quantity take-offs, and cost estimations to fuel the efficiency of the construction process.
4. Drawing Generation
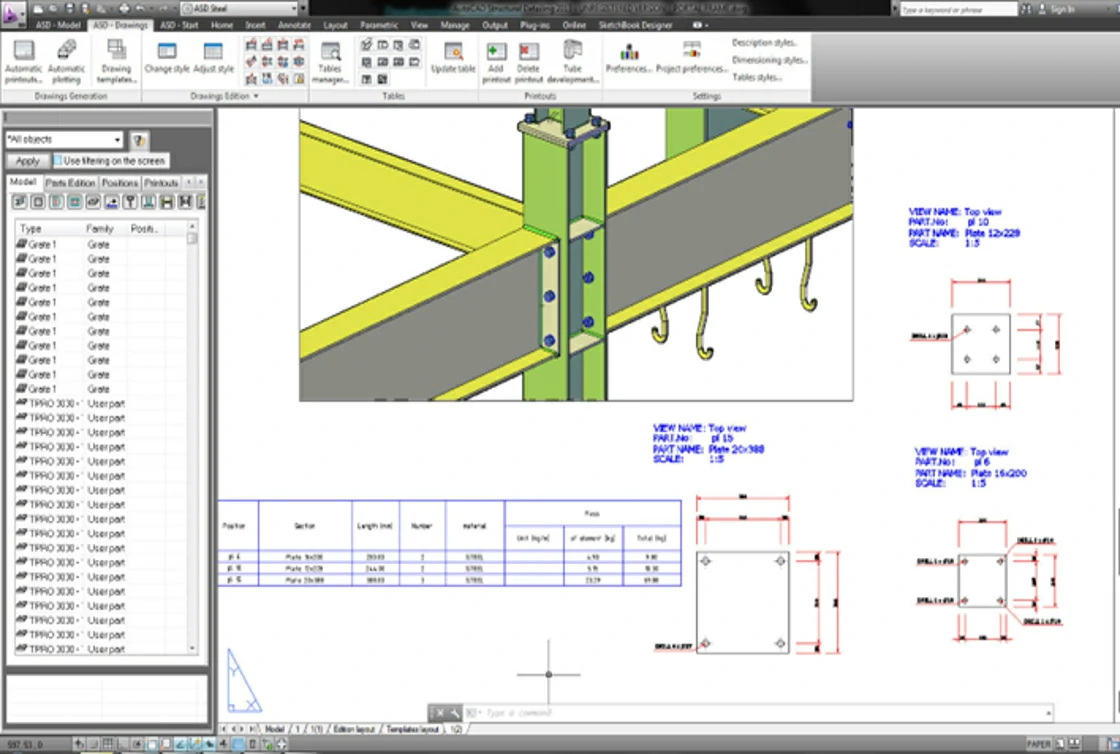
Construction documentation is a mandatory output while rebar modeling. These drawings assist in fabrication, cost estimation, and on-site execution. Considering software that streamlines drawing generation can speed up the project deliverability and workflow efficiency.
5. Drawing Modification
Modifications are inevitable while modeling. Choose software with sufficient tools that enable easy modification in all stages of construction.
6. Rebar-specific Over Concrete-specific
Opt for rebar-specialized software for detailed and buildable frameworks. This optimizes pre-ordering, cutting, bending, clash detection, and safety while executing the project.
7. Organization’s Caliber and Requirements

Understanding your requirements, like the purpose of modeling, level of detail (LOD), your budget, system spec, software compatibility, etc., can help you make informed decisions while choosing the right software for rebar modeling.
Rebar Modeling Using Revit or Tekla? Which is Best and Why?
With hefty pricing and complexity, choosing the ideal rebar modeling software can be a critical decision. The best approach is to consider the software’s compatibility to create, manage, and detail models that streamline interdisciplinary workflow and coordination.
Despite its user-friendliness, affordability, and rebar modeling capabilities, Revit software lacks the tools and pre-builts to improve accuracy and efficiency. With its specifically designed operations for steel detail, fabrication, and operational excellence, Tekla has clear domination over Revit in rebar modeling.
Common Queries: Rebar Modeling Using Revit or Tekla
1. What is Meant by Rebar Detailing?
Rebar detailing is the process of creating comprehensive drawings and schedules for the steel reinforcement bars used in reinforced concrete structures.
2. What is the Difference Between Bar and Rebar?
Bar and rebar mean the same. They both refer to steel reinforcing bars used in concrete structures. Rebar is the short form for reinforcing bars.
3. Is Tekla Difficult to Learn?
Tekla can be challenging to learn due to its advanced features, but it has a user-friendly interface and extensive documentation.
4. Can Tekla Open Revit Files?
Yes, Tekla is compatible with Revit files.
Source: Aeodc
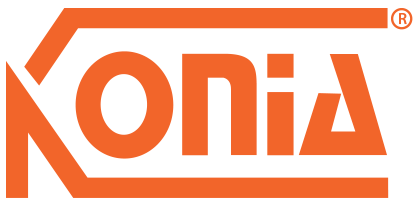

 Tiếng Việt
Tiếng Việt