AutoCAD LT Overview
Overview:
AutoCAD LT® is computer-aided design (CAD) software that architects, engineers, construction professionals, and designers rely on to produce 2D drawings and documentation.
- Design, draft, and document with 2D geometry
- Access a comprehensive set of editing, design, and annotation tools
- Work faster in an intuitive user interface
https://www.youtube.com/watch?v=v6HS7BevdDY
AutoCAD LT 2022 – New features
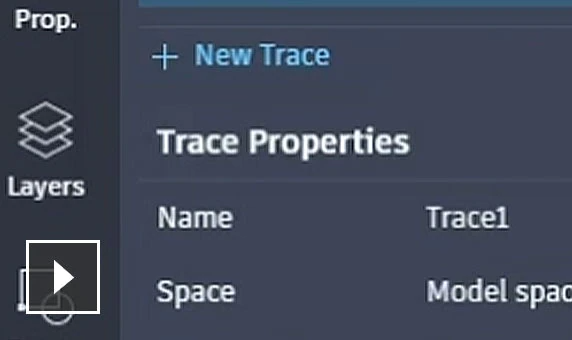
Trace
Safely review and add feedback directly to a DWG file without altering the existing drawing.
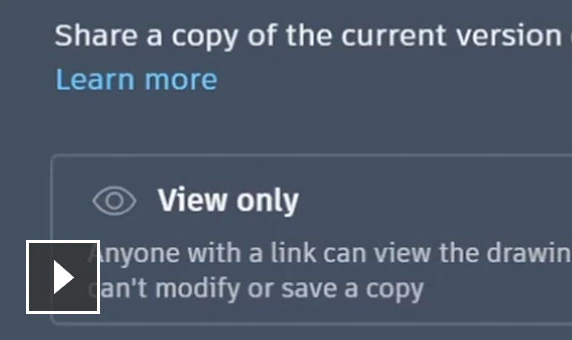
Share
Send a controlled copy of your drawing to teammates and colleagues to access wherever they are.
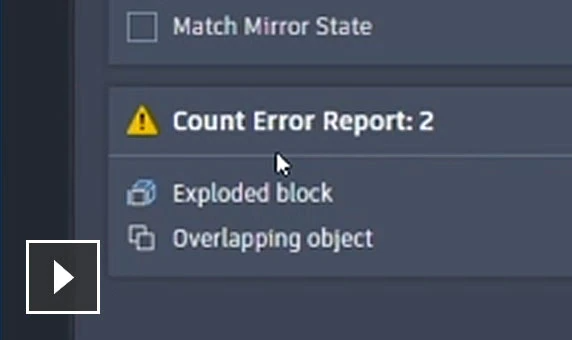
Count
Automate counting blocks or geometry with the COUNT command.
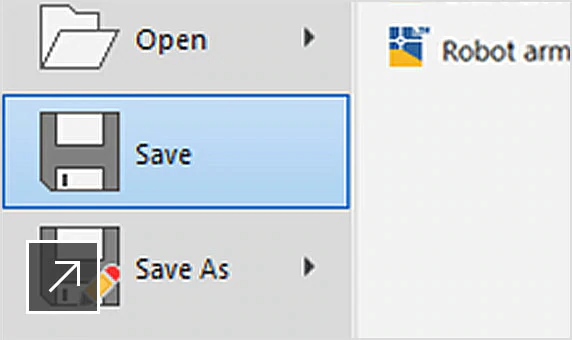
Performance enhancements
Reduce the amount of time you spend setting up AutoCAD LT with faster and customizable installations.
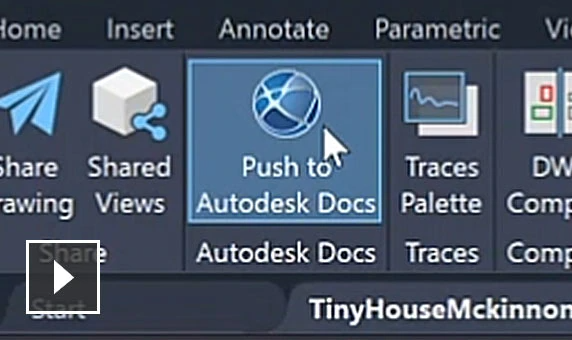
Push to Autodesk Docs
Push your CAD drawing sheets as PDFs directly from AutoCAD LT to Autodesk Docs.
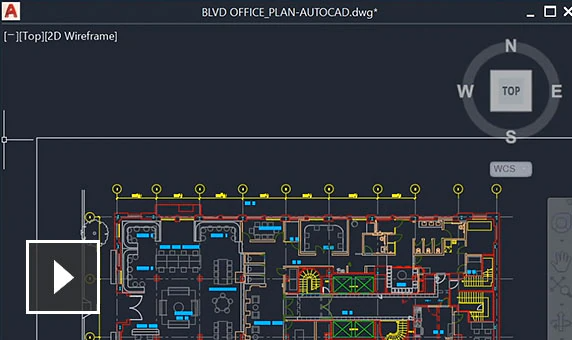
Floating windows
Pull away drawing windows to display side by side or on multiple monitors, in the same instance of AutoCAD LT.
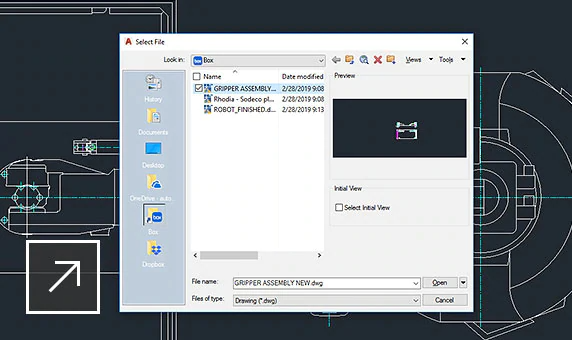
Cloud storage connectivity
Access, preview, and open any DWG file in AutoCAD LT with Autodesk’s cloud, as well as with leading cloud storage providers.
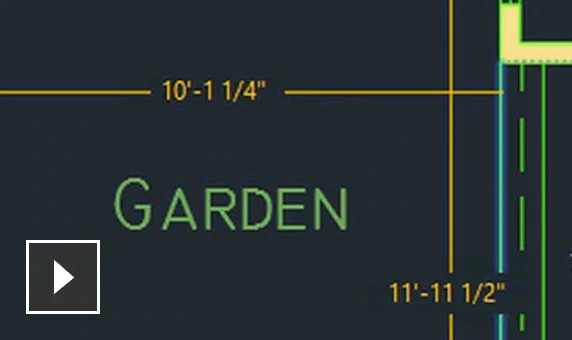
Quick measure
Display all nearby measurements in a drawing simply by hovering your mouse.
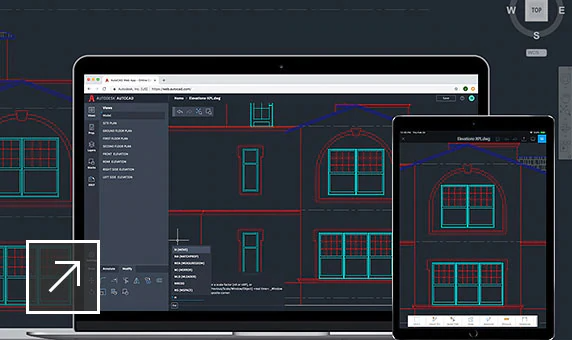
AutoCAD on any device
View, edit, and create drawings in AutoCAD on virtually any device, desktop, web, and mobile.
AutoCAD LT – AutoCAD Comparison

Create 2D drawings faster and with more precision. Enjoy improved workflows across desktop, web, and mobile.
USE FOR:
► 2D drafting, drawings, and documentation
WHAT IT DOES:
- Create and edit 2D geometry
- Annotate drawings with text, dimensions, leaders, and tables
- Customize the ribbon and tool palettes
- Attach and import data from PDF files
- Share and use data from DGN files and Bing Maps
INCLUDES:
► AutoCAD Web App
► AutoCAD Mobile App
PLATFORM:
Windows, iOS

Design every detail with 2D and 3D CAD software. Now includes access to industry-specific toolsets and improved workflows across desktop, web, and mobile.
USE FOR:
► 2D drafting, drawings, and documentation
► 3D modeling and visualizatiosn
WHAT IT DOES:
- Create and edit 2D geometry
- Create and edit 3D models with solids, surfaces, and mesh objects
- Annotate drawings with text, dimensions, leaders, and tables
- Customize with add-on apps and APIs
- Customize the ribbon and tool palettes
- Extract object data to tables
- Attach and import data from PDF files
- Share and use data from DGN files, Navisworks, and Bing Maps
- Apply and monitor CAD standards
INCLUDES:
► Autodesk App Store
► AutoCAD Web App
► AutoCAD Mobile App
► Access specialized toolsets for architecture, mechanical design, electrical design, and more
PLATFORM:
Windows, iOS
Contact
For more information about AutoCAD LT, please contact us:
Ms. Seka Ya: 855 87 598 499
Email: seka@konia-group.com.


 Tiếng Việt
Tiếng Việt