When Therese Knutsen followed her dream to open her own design studio, she wasn’t certain where it would lead. With clients located across the Nordics and a devoted social media following hooked to keeping up with her latest projects—she’s been successfully running her practice for 10+ years now. What makes Therese tick? Changing seasons, weather, and nature are important sources of inspiration for creating seamless indoor/outdoor living in the cold Nordic climate.
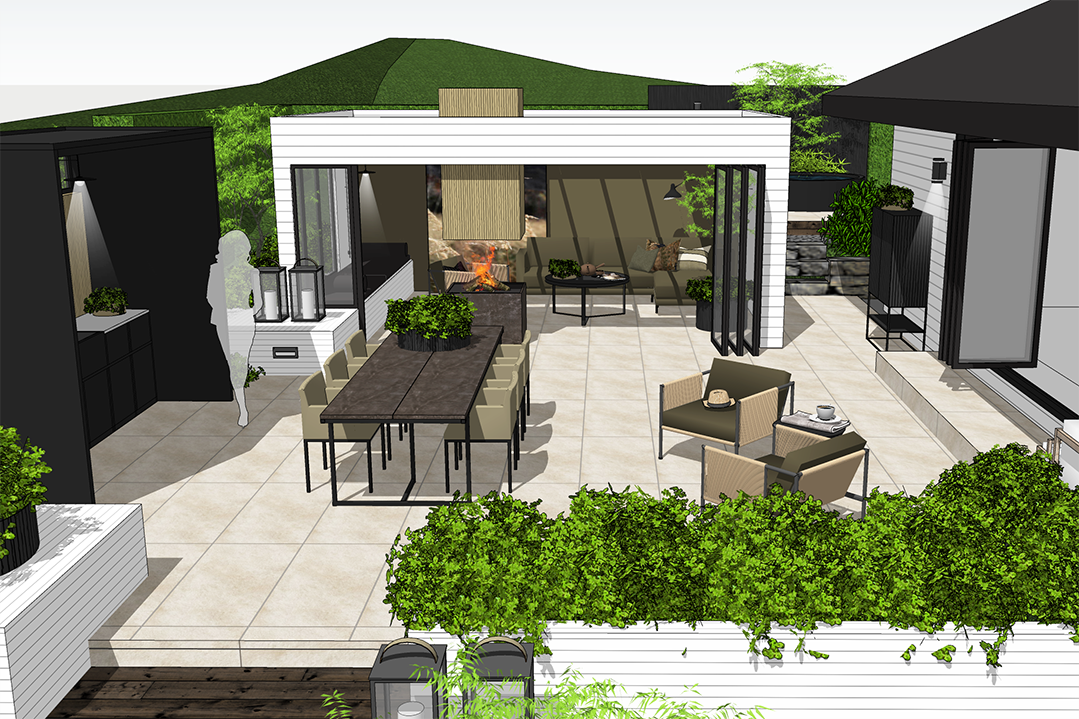
What inspired you to begin designing outdoor spaces?
As a trained interior designer, my move to include outdoor design work started when my husband and I decided to create a lush and functional outdoor area in our small townhouse garden. I found that creating functional and relaxing outdoor living areas in the cold Nordic climate was a fun challenge.
As it happened, our work was featured in the media and a Norwegian garden book, turning this into my first publicized garden design project. These days about 90% of my projects are outdoor designs or seamless indoor/outdoor designs.
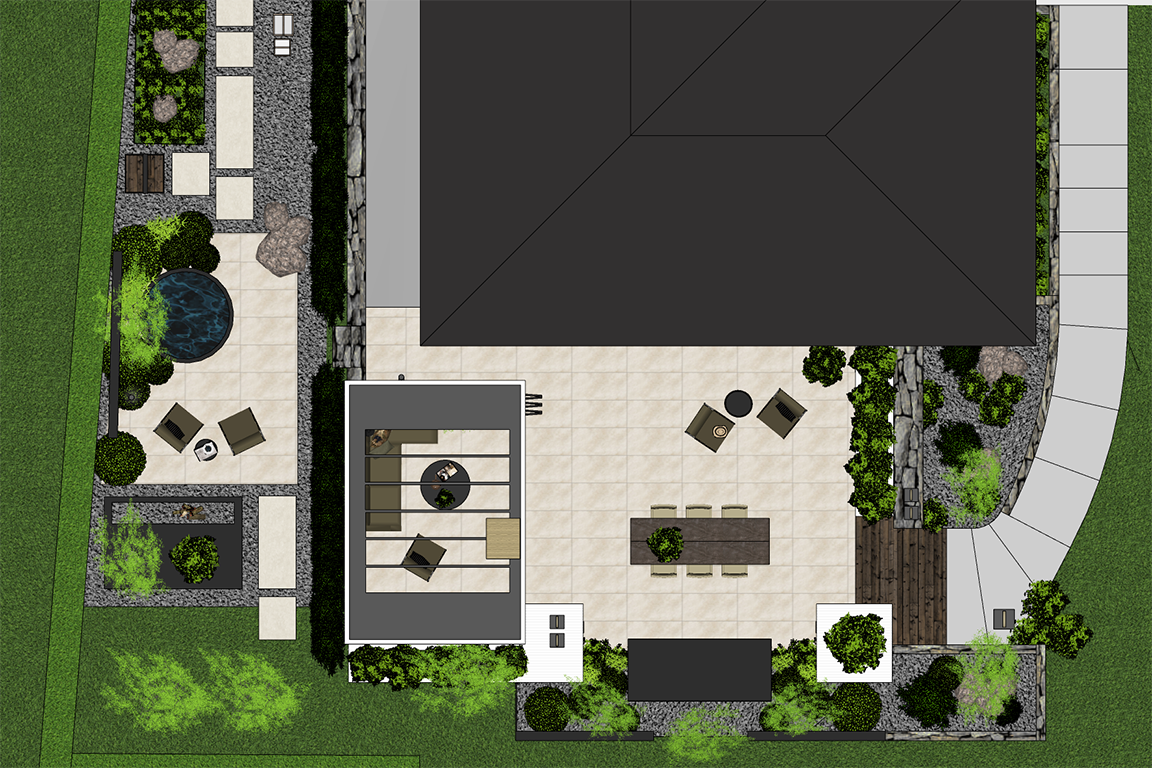
How would you describe your approach to design?
I approach outdoor design in the same way as interior projects. It is essential to understand the client’s needs, lifestyle, personal preferences, and how the space will be utilized.
Starting with the fundamentals, I define zones, functions, key features as well as any external constraints such as council rules and surrounding areas. Then, I follow two parallel paths in my process—mood boarding and building the rudimentary 3D model.
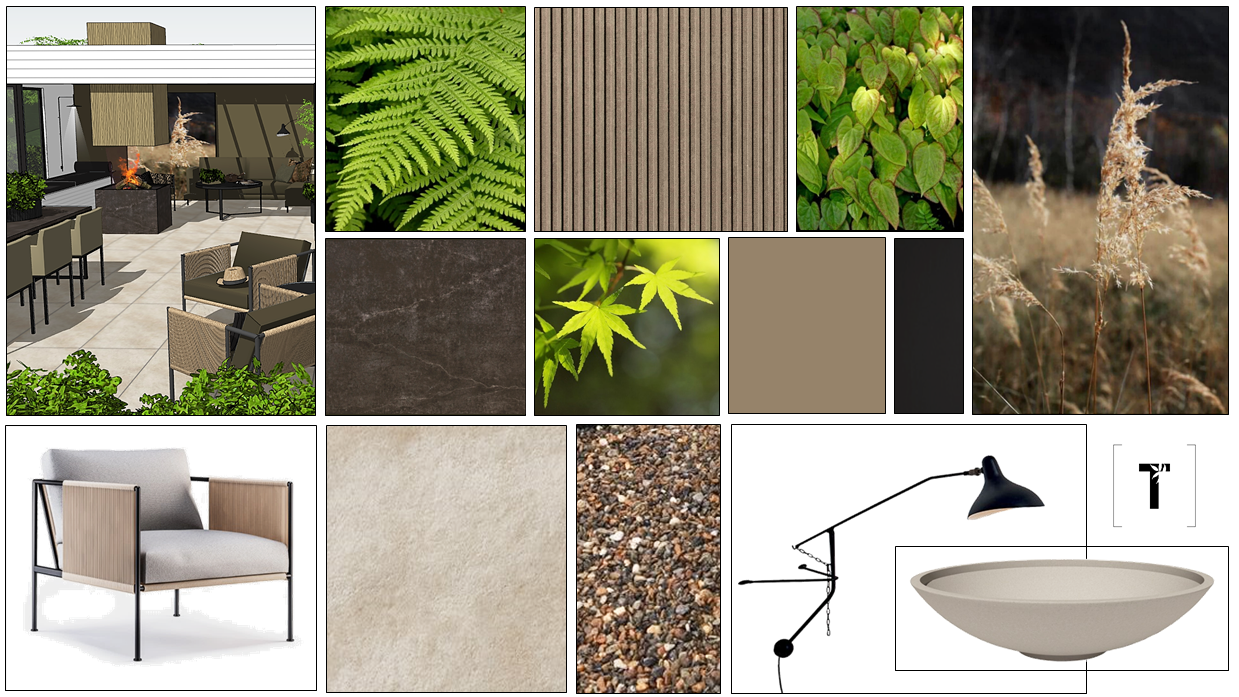
For the mood board, I gather information from the client’s wishes, including colors, materials, and architectural style used in the interior and exterior of the house. This helps me define the design expression of the project.
In the 3D model, I usually start by defining the main zones and functions given the available space. This is refined as I consider privacy, shelter from the elements, elevations, direction of sunlight and shadows, planters and greenery—plus all other elements required to complete the design.
Solutions echoing the client’s personal style are key throughout every project. I want indoor and outdoor areas to connect and become a year-round living space. Seamless living!
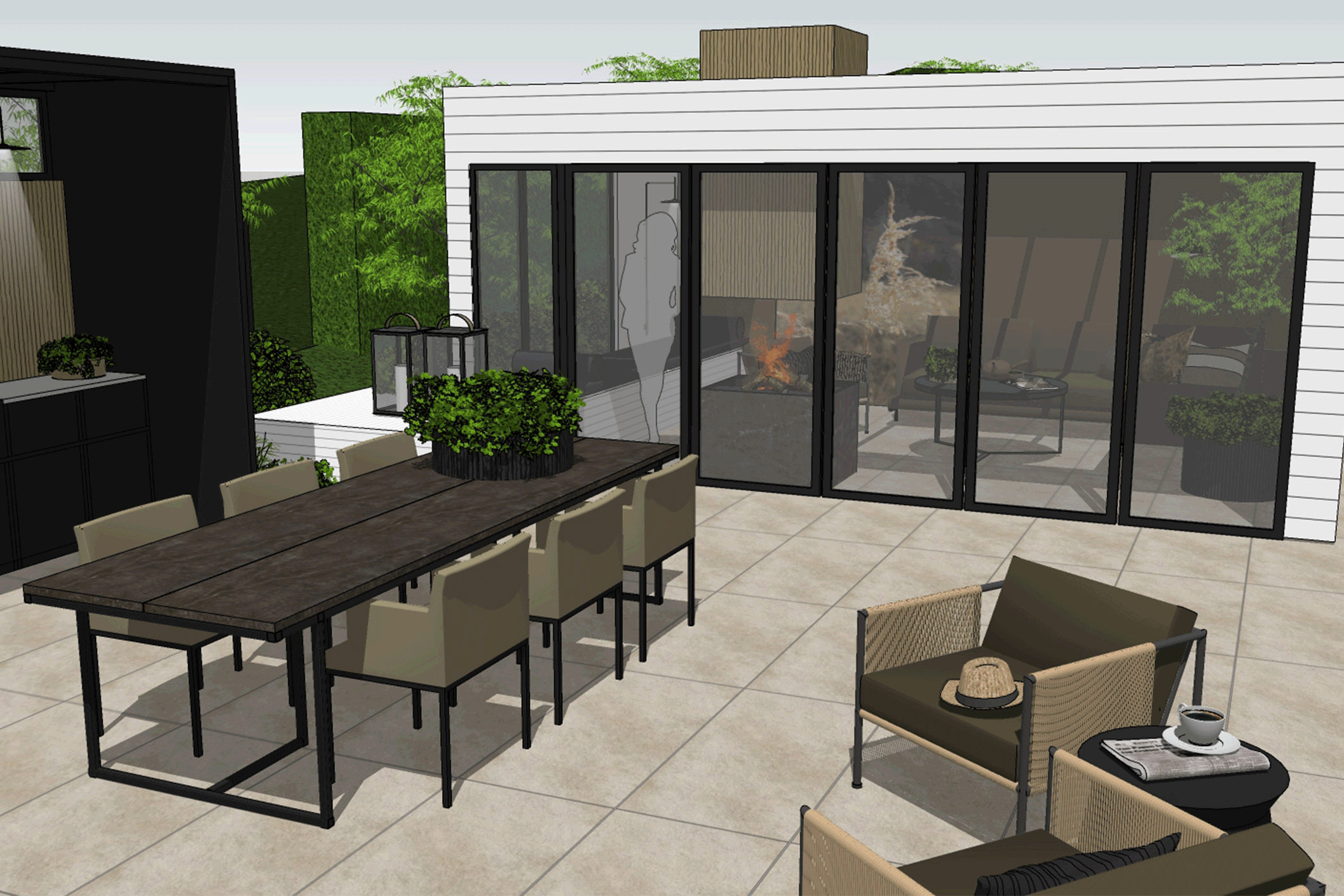
Where does SketchUp fit into your creative process?
The transition to working solely in 3D has defined the way I approach projects, increasing both my efficiency and creativity.
This has been especially true in outdoor design where the shape and varying elevations of the landscape are integral to the design and a simple plan-view approach is insufficient. I have actually stopped sketching by hand altogether, making even the first strokes in the 3D model.
In addition to supporting my design work, Sketchup allows me to communicate my solutions to clients in a very effective way—especially for projects that are delivered virtually.
The ability to show a number of 3D scenes helps the client understand and visualize the end result for themselves as well as their contractors. From the model, I can extract all relevant 2D drawings and details—including accurate dimensions—which are essential in the execution of projects.
What features could you not live without?
In both interior and exterior design, the wealth of objects in the 3D Warehouse is a huge advantage. With virtually any kind of tree, grass, and flowers available, shared by other users, there are no restrictions in being able to present the design exactly as I need it. I can find most furniture and other objects I’m looking for too. If not, I model them myself and make sure to share them with the community.

To illustrate functionality and various options, I use Layers extensively to show the opening and closing of doors and sliding roofs, choices between different objects, or usage scenarios. Finally, with a library of projects built up over the years, the ability to quickly copy and paste from other models is timesaving.
What is your approach to rendering and visualizing your designs to clients?
Most of my work is with residential projects, where the result is mainly used directly by the owners and their contractors. The visual presentation of my designs using only native features of SketchUp suits my design process and client requirements well.
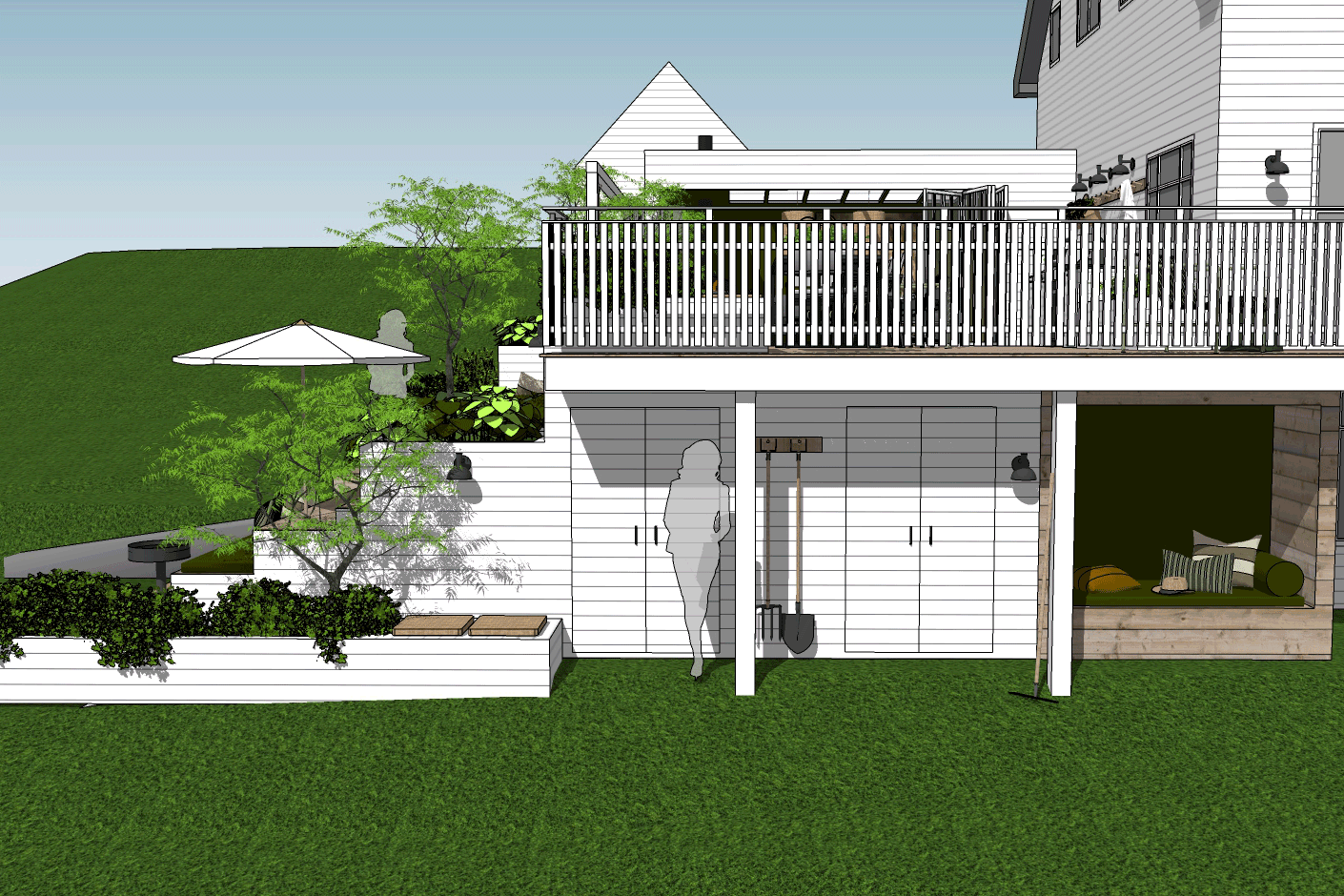
Most of my design hours go into adding functional value, not model refinement, and time-consuming rendering. With clients located across the country, the final project presentations are usually delivered by email.
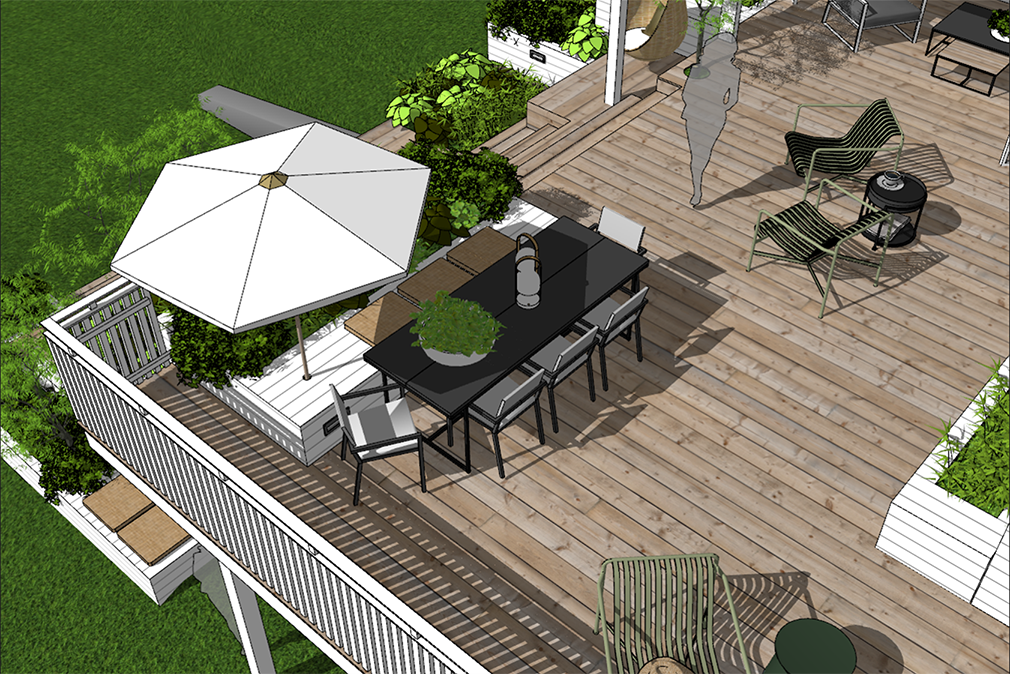
Any favorite projects you’re especially proud of?
I take the most joy in projects where I have achieved my goal of creating seamless transitions between the indoor and outdoor spaces. It is very rewarding to receive feedback from clients that the design has surpassed their expectations and inspires them to complete the project according to my design proposal.
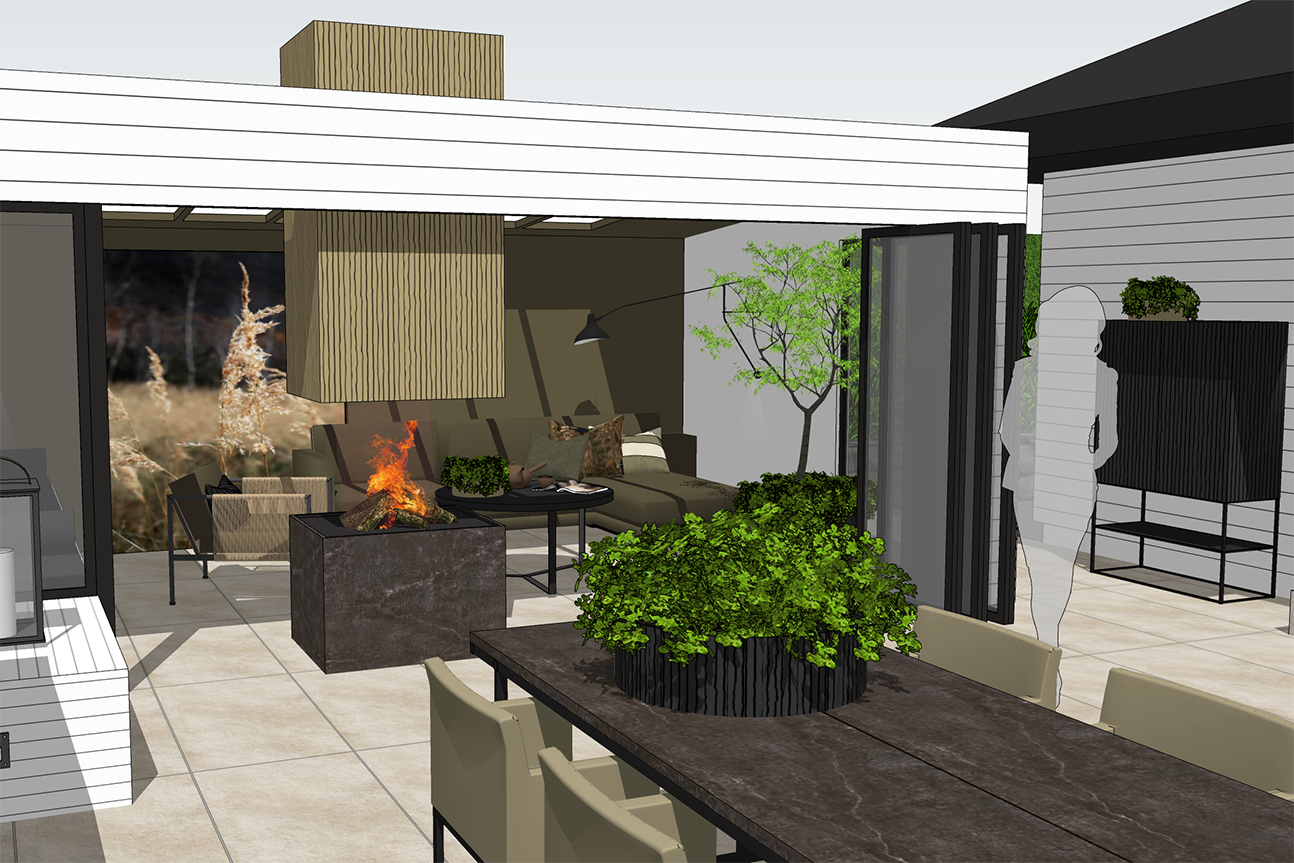
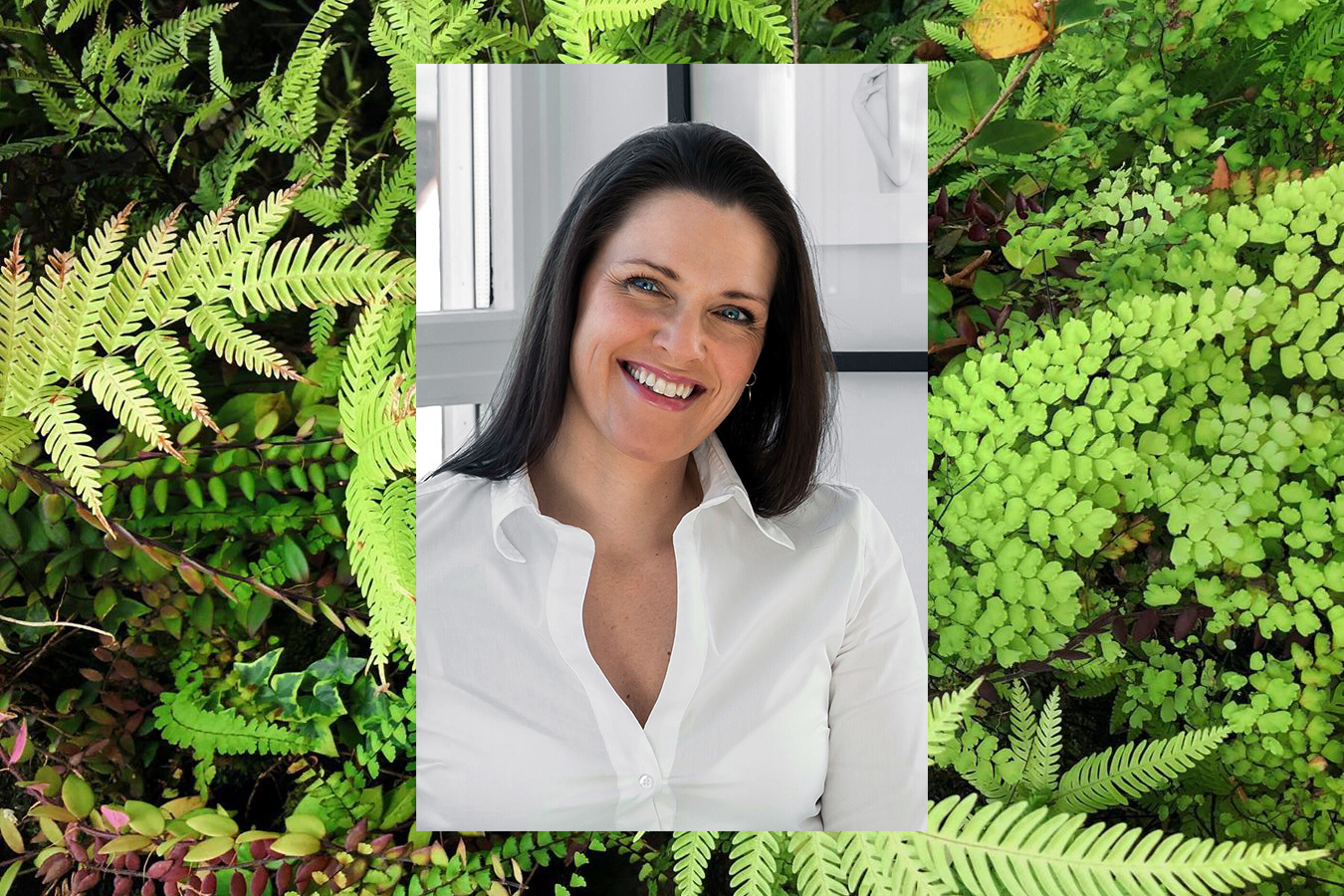
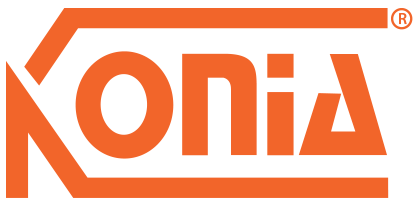

 Tiếng Việt
Tiếng Việt