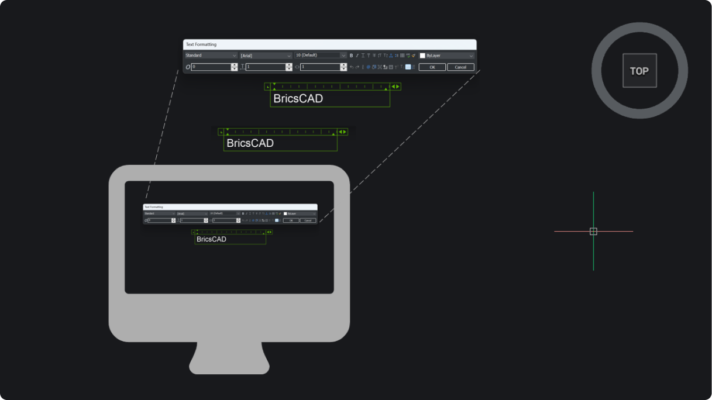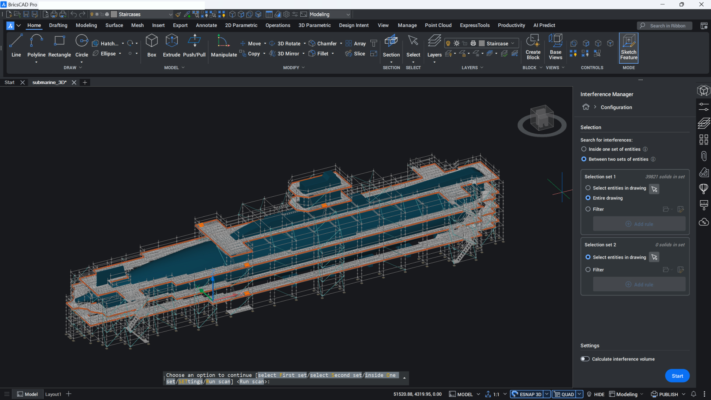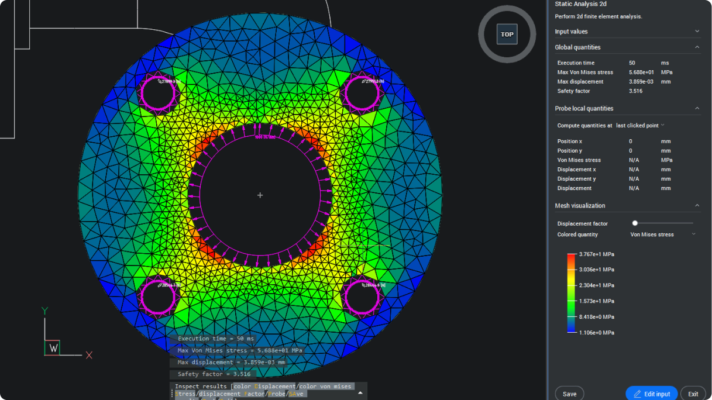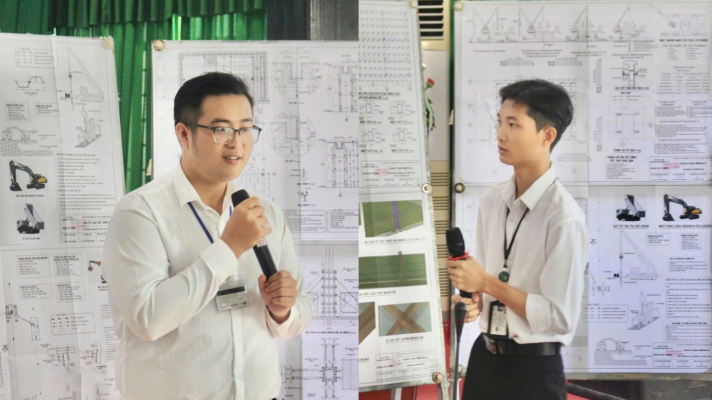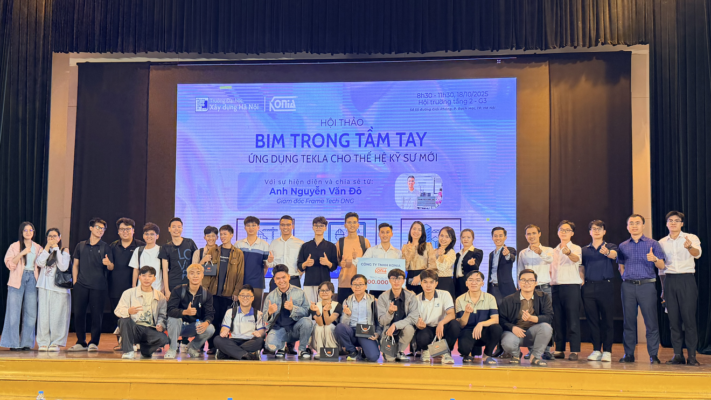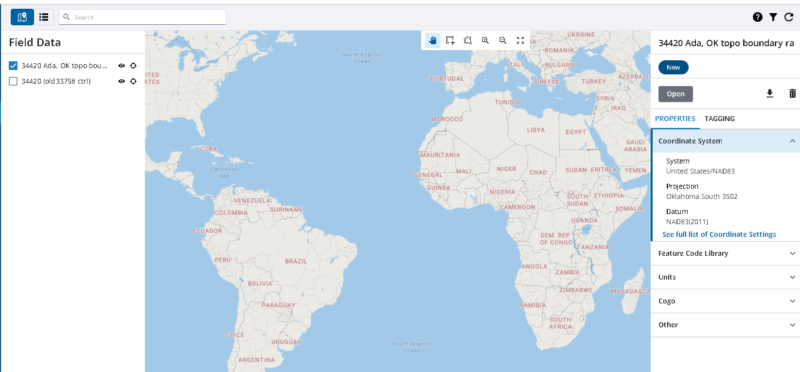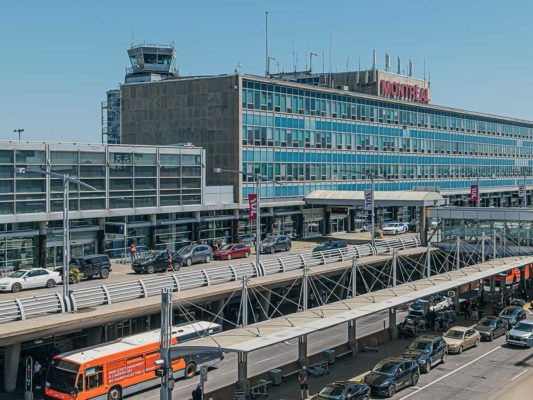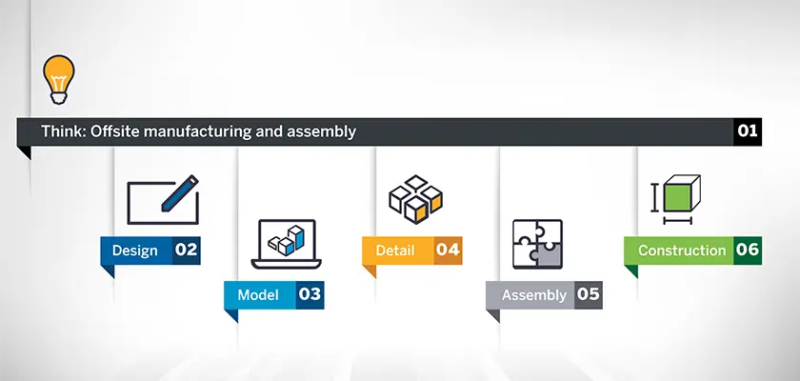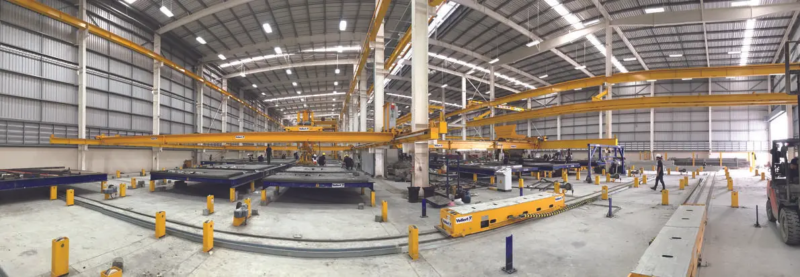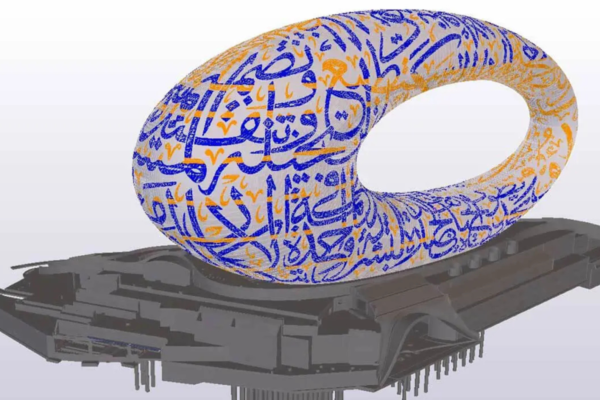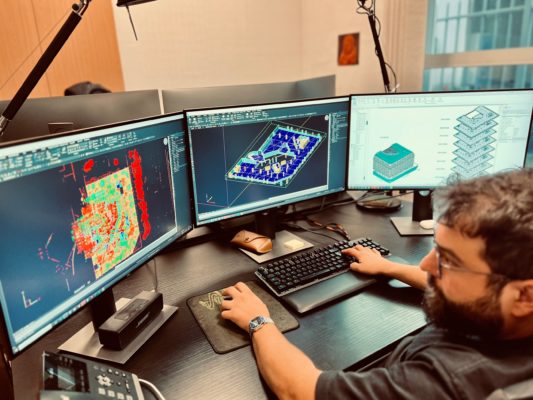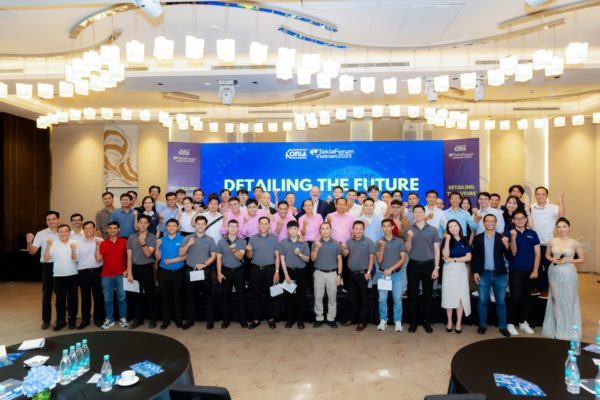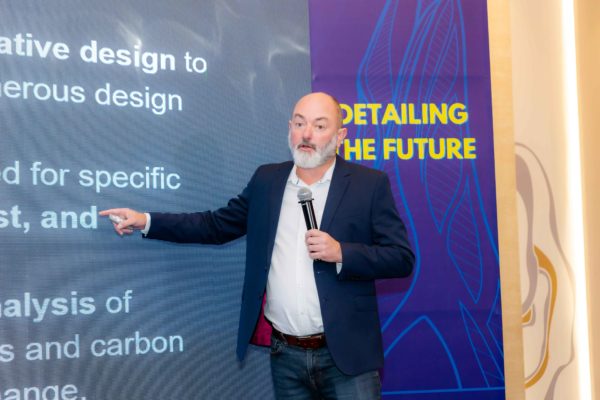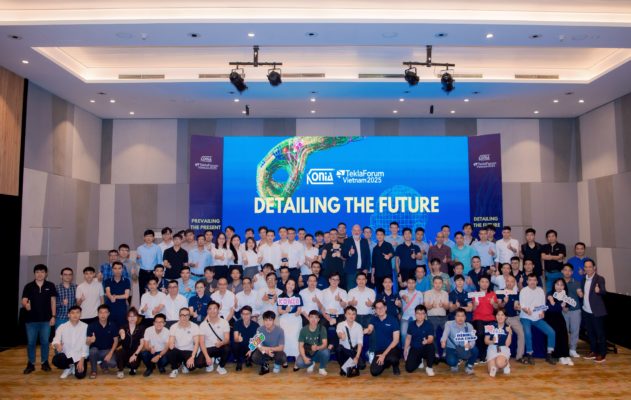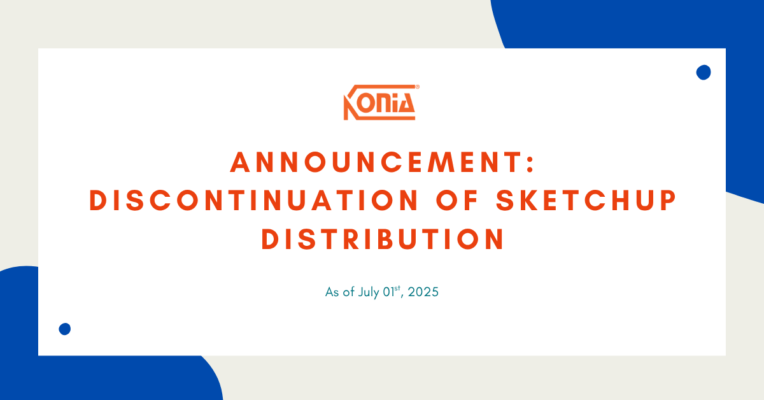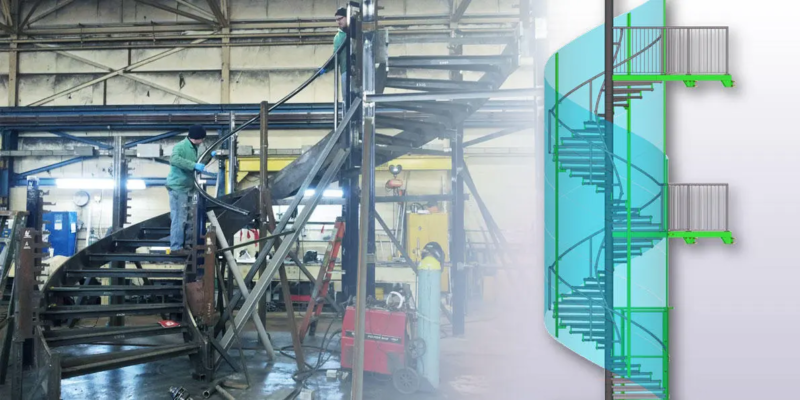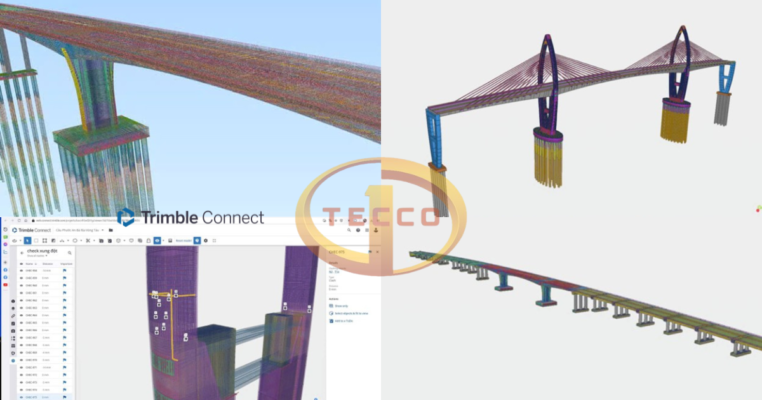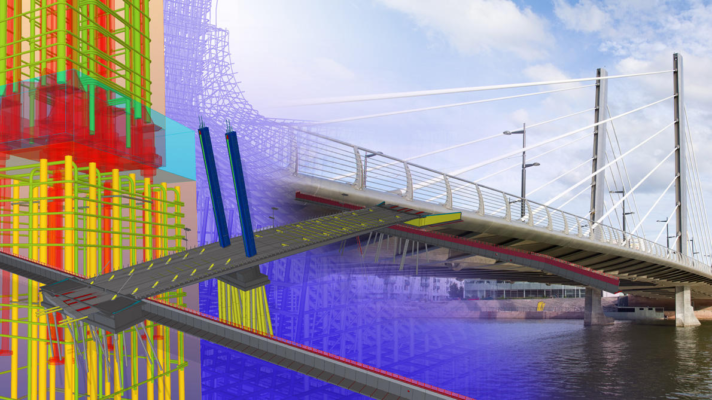SketchUp for Landscape Architecture
Perspective view of the park created using SketchUp. Image courtesy of archinect.com
Located in the south of Sweden, the city of Lund needed a system of dams to collect storm runoff. With this goal in mind, Tyrens converted an enormous field (the equivalent of 30 football pitches) into ‘The Knowledge Park,’ creating a green oasis for the city, and a European model for sustainable urban development.
The flourishing neighborhood of Brunnshög is home to a world-leading research and IT hub and an international destination for science, culture, and recreation. The Knowledge Park forms a strategic ecological and experiential link between the city and the surrounding agricultural landscape.
Tyrens is a consultancy group with expertise in urban development and infrastructure and a passion for creating sustainable solutions for the future. Experienced in delivering projects ranging from bridges to train stations, they keep practical and ethical considerations at the forefront of process and design. The city of Lund’s municipality appointed them to design this multi-million Swedish Krona project.
Birds-eye view of The Knowledge Park. Image courtesy of archinect.com.
We caught up with civil engineer and project manager Andreas Olsson, who has been part of the Tyrens team for 15 years, to get the story of how they turned their ideas into reality.
Plan of The Knowledge Park and surrounding area. Image courtesy of archinect.com.
Illustrative plan. Image courtesy of Tyrens.se.
Can you tell us about the project and the key goals you achieved?
The vision for the entire Knowledge Park was to function both as a regional excursion destination and as an area for everyday recreation for those who live and work in the neighborhood of Brunnshög. The goal was to create stimulating environments that provide the joy of movement and varied routes for users to get around.
Stage one, located in the northwestern part of the park, had the overall theme of playfulness. This first phase of the build played an essential role in activating the area before the surrounding residential areas emerged. It also included two dams that managed stormwater from central Brunnshög.
Science Village, Lund. Image courtesy of archello.com.
The Science Village and research facilities, MAX IV and ESS, all have many employees who will be regular visitors to the Knowledge Park, and nearby residents will also be heavy users of the park. As such, our proposal was designed to cater to diverse groups, from employees taking a walk at lunch to families going on an excursion.
In Brunnshög, there is also an area for urban cultivation that will relocate to the park. The new cultivation area was designed in collaboration with farmers. The park connects to a nearby nature reserve, Kungsmarken, which is a Natura 2000 area — a network of protected natural areas in the European Union. Natural beauty is at the heart of the park, working in perfect harmony with the city.
Kungsmarken nature reserve, Natura 2000.
In addition to a pedestrian bridge across one of the dams, we remodeled the landscape, planted trees, built playgrounds, and developed running paths to create a space the rest of the community could use. Previous
Next
Images showing the start of the construction process and groundwork completion. Courtesy of Tyrens.
What design software did you use for the project?
We used SketchUp from the start to the end of the design process. At the beginning of the project, the landscape architects used SketchUp to illustrate the entire park and plot where the creek and dam should go. It was a crucial tool for showcasing different parts of the park to the municipality to understand their intention for the finished product.
Photo of the completed timber bridge. Image courtesy of Marco Contri, Tyrens.
Later in the project, SketchUp was used for the detailed design of specific parts of the park, such as the timber bridge, steel plates used for the fortress, wooden benches, small cubes for the playground, illustrations of concrete rings for the playground, and various other design elements of the park.
3D model of concrete and timber rings within the park. Images courtesy of Tyrens.
Image of hexagonal seating in The Knowledge Park. Image courtesy of Marco Contri, Tyrens.
There was no room for misinterpretation on this project as it had a fixed budget.
“SketchUp was instrumental in the communication with municipal officials as it allowed us to share plans they could easily understand.”
We had lots of meetings with municipal officials and explored different ideas in a collaborative way — this was one of the key reasons we chose SketchUp.
We also used SketchUp to generate tender documents for contractors and create and export detailed drawings for specific parts of the project, such as the timber bridge.
We used those ideas, took snapshots, put them into AutoCAD, and added more information to create the finished drawing. This efficiency helped us stay on schedule.
In the past, our design team would model in SketchUp for client-facing visualizations, and then the civil engineer would draw in AutoCAD. For this project, we didn’t want to spend too much time re-drawing in AutoCAD. SketchUp was used across the board for a smoother design process, to save time and money, and to enable an efficient workflow.
The municipality was happy with the outcome, and we successfully delivered our objectives.
SketchUp is critical to our workflow because it’s a fast and easy way to visualize ideas for clients. SketchUp helps us create models that are easy to understand and therefore reduces misunderstandings.
I was delighted with the ease of collaboration and communication using the SketchUp workflow-enabled. Since the 210,000m² park was at such a large scale, seamless communication was pivotal to the project’s success.
Source: SketchUp Blog
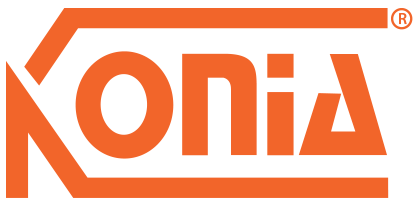

 Tiếng Việt
Tiếng Việt