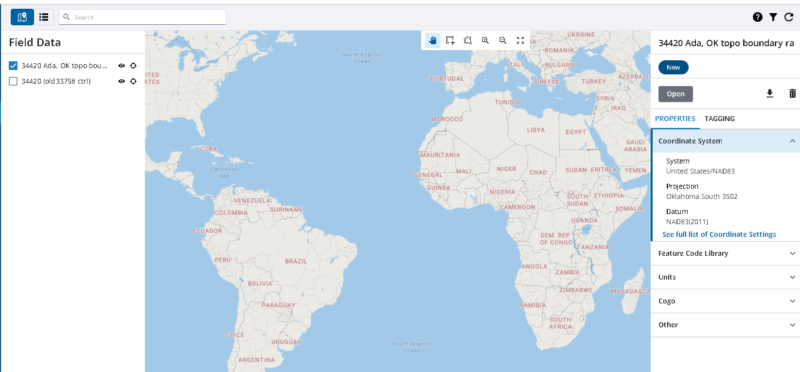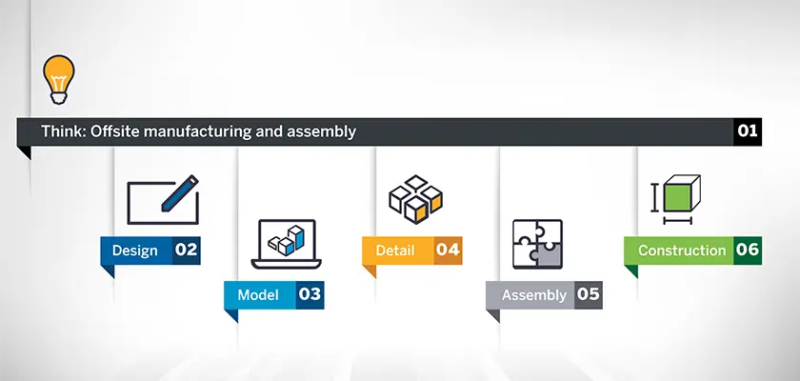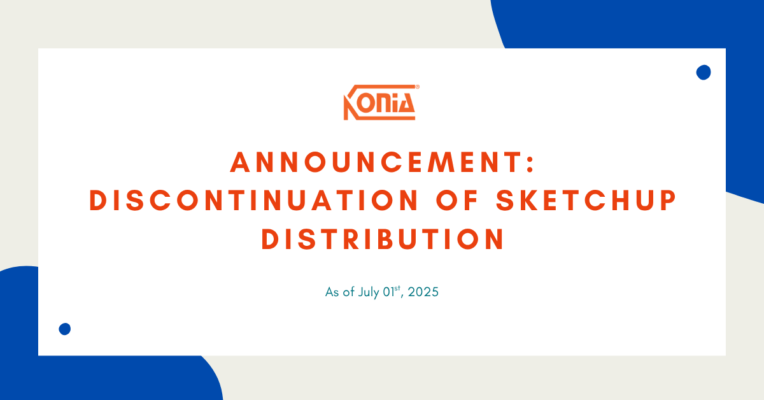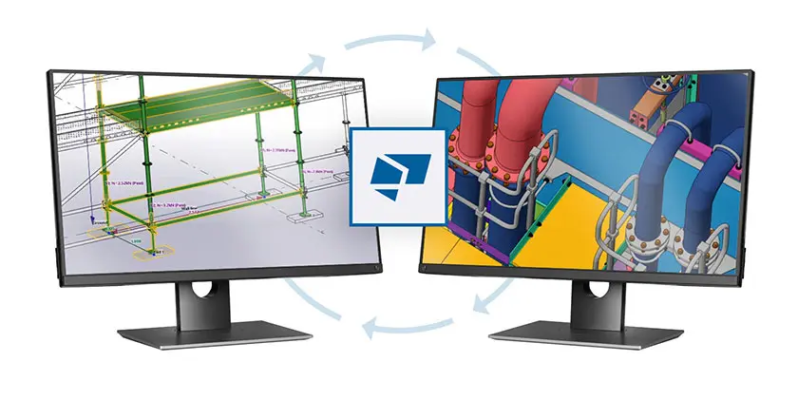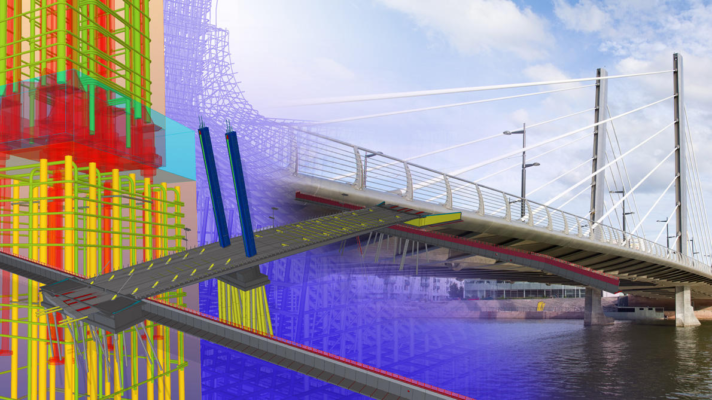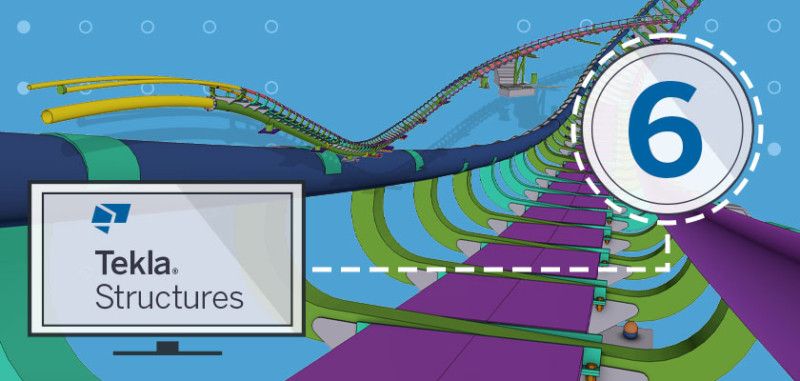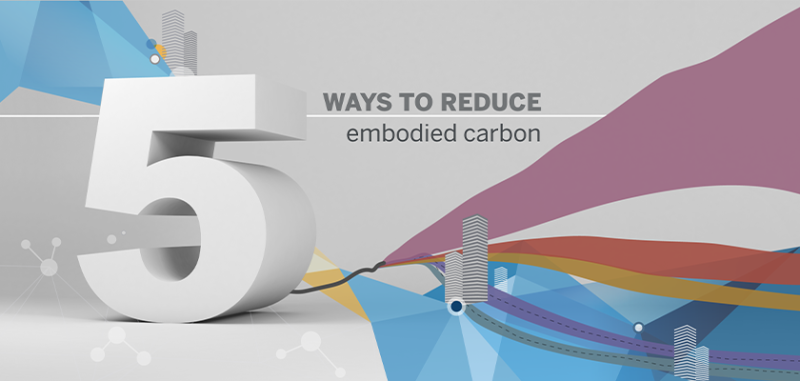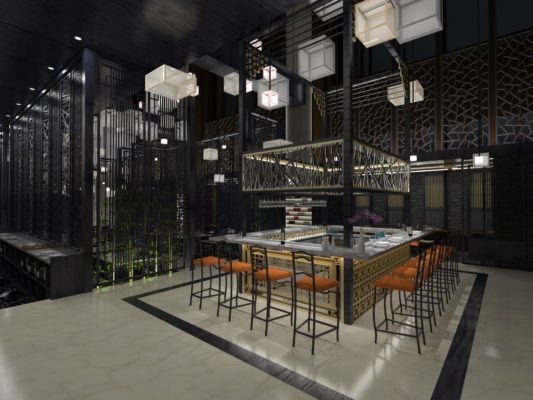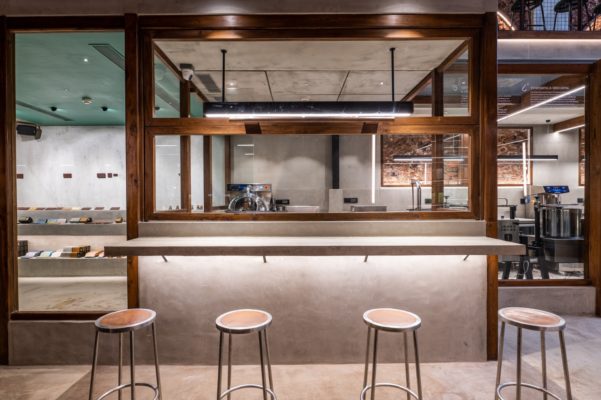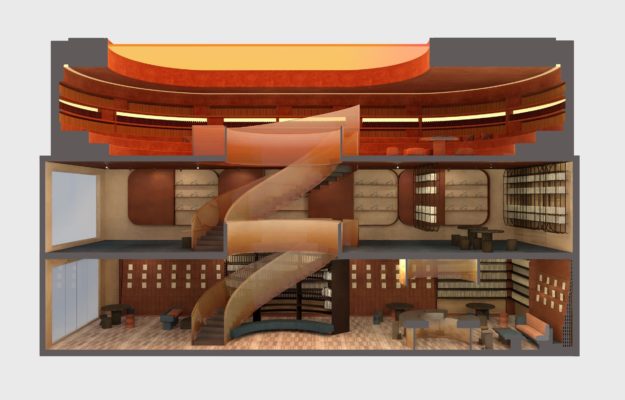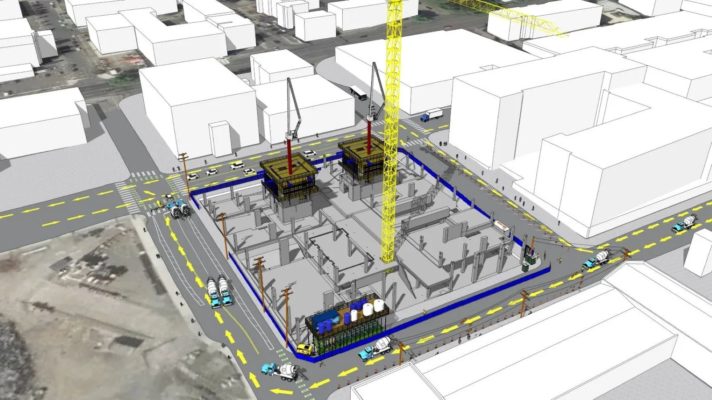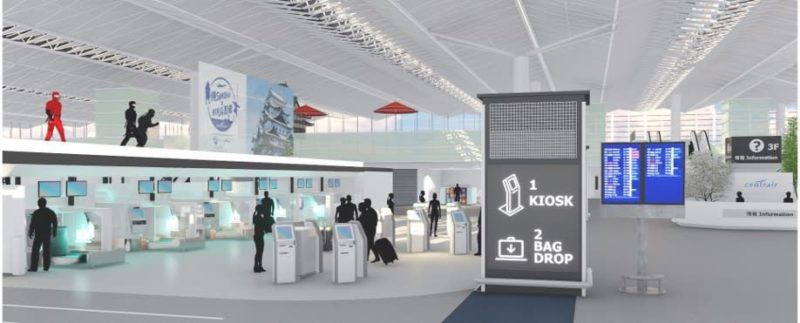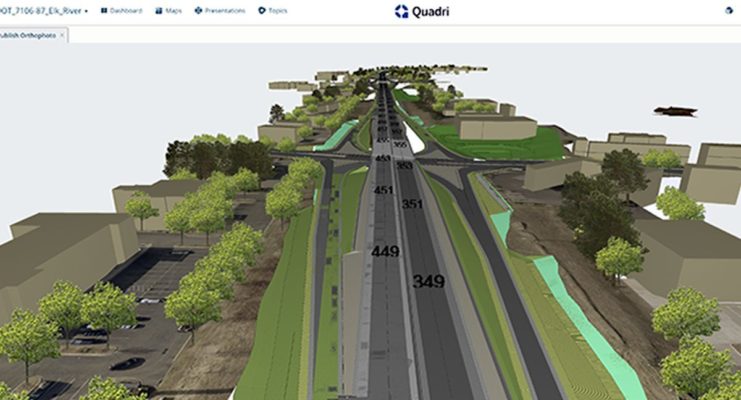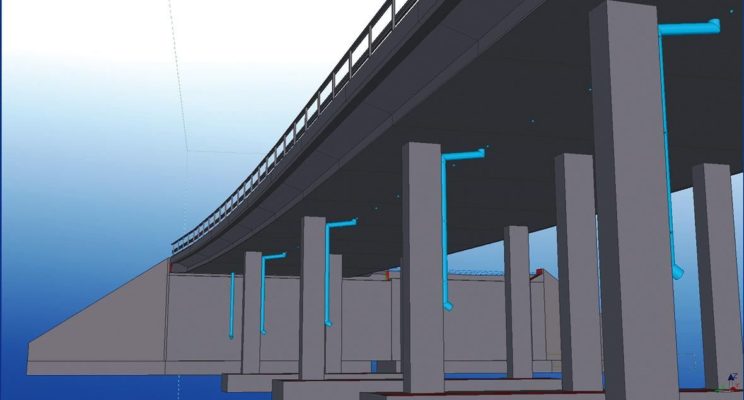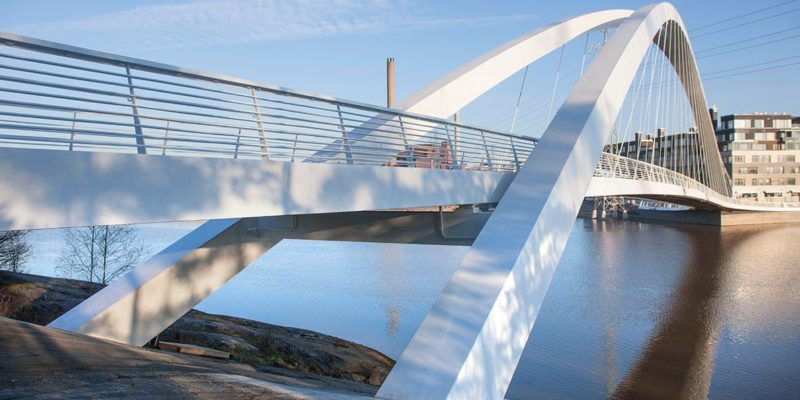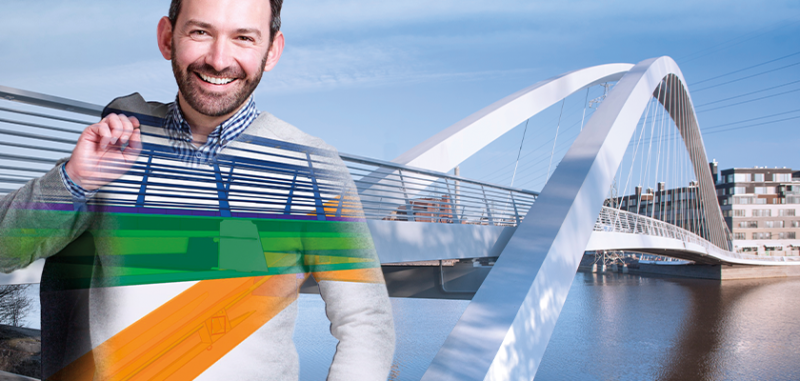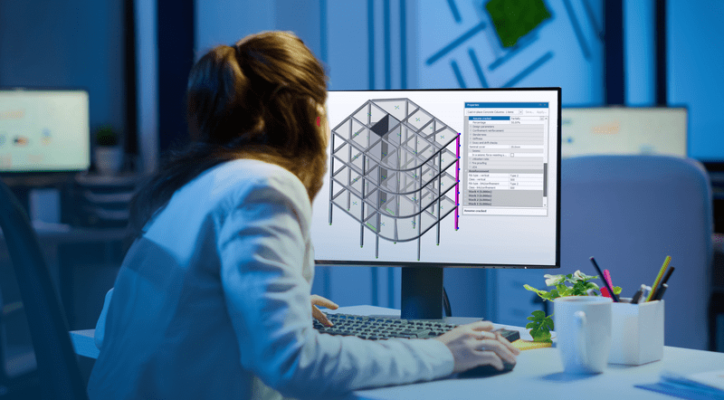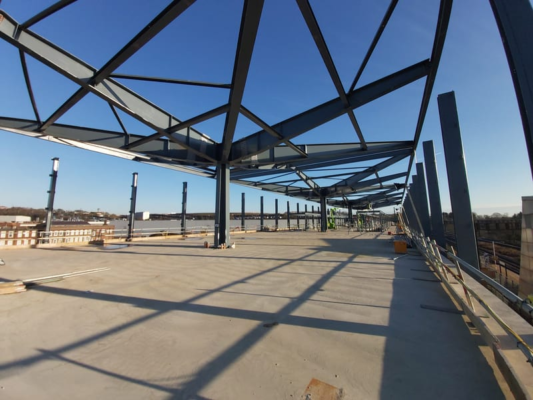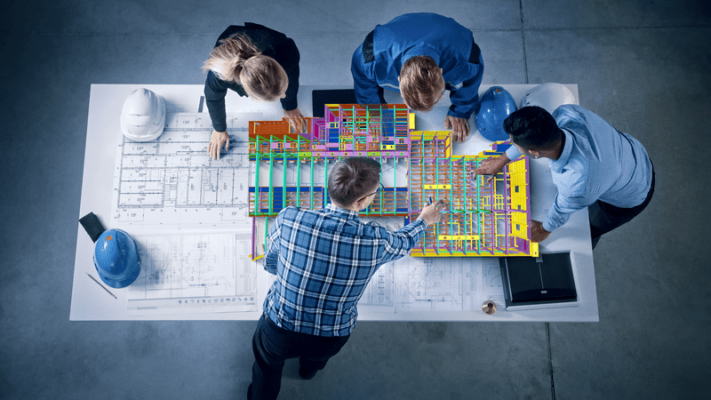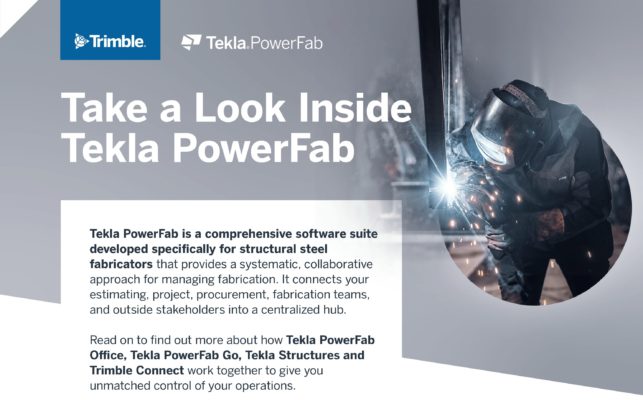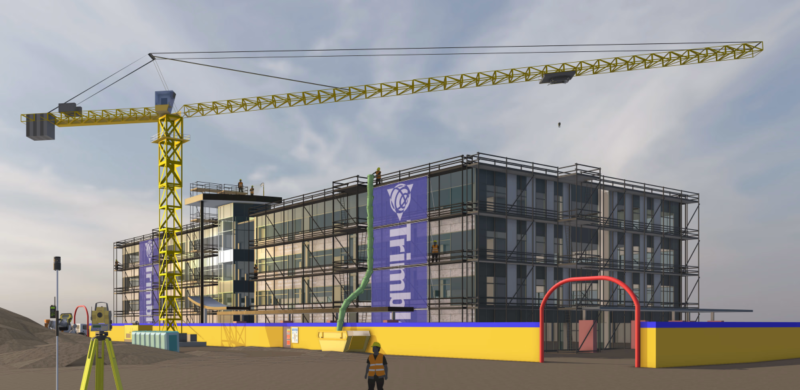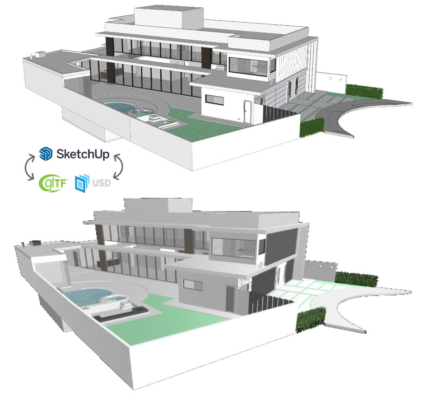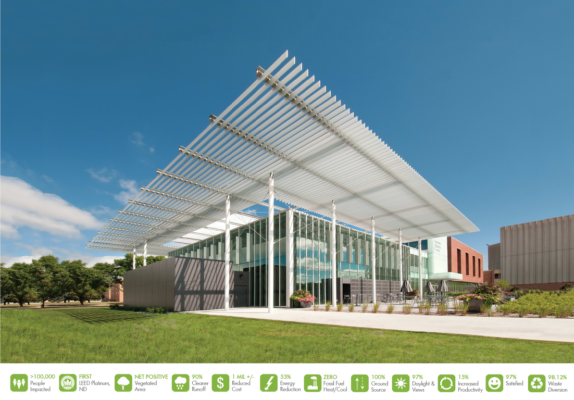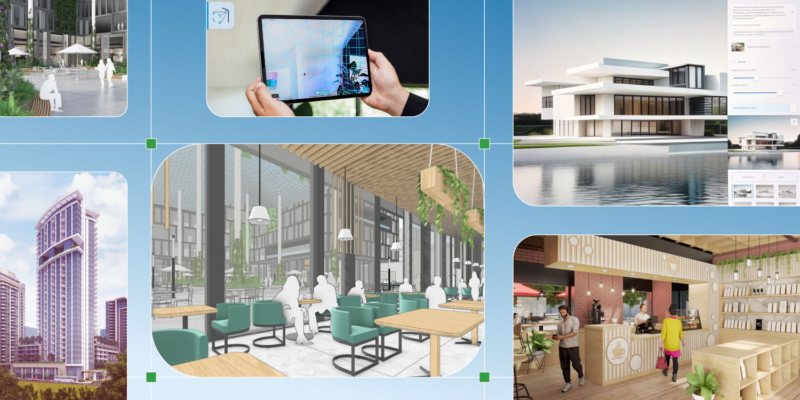The City of Oshkosh sought to reinvigorate its downtown and attract viable companies by designing and delivering a visually stunning urban redevelopment plan. They hired Houseal Lavigne Associates — an award-winning urban planning and economic development firm — to ‘Imagine Oshkosh,’ the Center City Investment Strategy for Downtown Oshkosh and the surrounding areas.
The urban project that Houseal Lavigne developed for the Oshkosh Downtown Plan was a striking success; the vibrant visuals garnered community support, helping secure the Oshkosh Corporation Headquarters and the home of the Milwaukee Bucks. The incorporation of business and franchise is a big win for the city because it catalyzes economic growth, promotes job creation, and instills civic pride and community.
Nik Davis AICP, Principal and Devin Lavigne FAICP, Principal and Cofounder of Houseal Lavigne, headed up the redevelopment plan and shared their insights from the design process with us.
Houseal Lavigne prioritized the waterfront space to bring the community and jobs closer to this amenity.
What was your inspiration for the Oshkosh Downtown Plan?
At the beginning of the process, it was hard to imagine how a lively stadium and bustling commercial area would replace the dilapidated site. The industrial waterfront had underused land and many abandoned buildings as a past furniture production hub. Over time, the push for automation and local changes decreased production, and the area depreciated. We knew that we wanted to prioritize the waterfront space to bring the community and jobs closer to this amenity. Our team created a plan to organize the space into ten distinct functional areas, establishing a unique character, design guidelines, development priorities, and strategy for each district.
What was the plan for bringing in the Milwaukee Bucks?
We wanted to show the Milwaukee Bucks that the underused site was a diamond in the rough. Our strategy was to highlight the area’s unique character and celebrate its historic architecture and industrial background. Sports arenas need a lot of square footage, and we spent five days planning and creating space planning diagrams and site plans to mock up how all the buildings would complement each other. The redevelopment plan included a basketball practice facility, a larger arena, and a 250,000 sq. ft. office building. After that, our team transitioned into SketchUp to derive vertical structures.
“SketchUp allowed us to quickly iterate and advance the concept from space plan diagrams to 3D buildings.”
A critique of urban planning is that proposals often gather dust on a city official’s shelf. How do you get projects built?
Cultivate buy-in from the community! It’s challenging for people to visualize a different picture for an area of town that has always been a particular way. Our job is to help them see possibilities while not setting expectations about the exact layout. If you create too concrete a design, the community can be disappointed when it’s not the precise aesthetic or amenity desired.
To stay at a bird’s-eye perspective, we produce models and visuals that are not overly realistic or detailed. For example, we use standard parking ratios per estimated building size but do not calculate the exact number of parking spaces needed. This flexibility allows us to go back to the parking lot later to add a green space or a pedestrian walkway as the concept evolves. Staying out of the details means you can push the boundaries of feasibility without overpromising. It’s a fine line to walk. We set realistic expectations for what will happen while allowing people to see a kaleidoscope of possibilities. https://play.vidyard.com/DjSGLLb3P5xoykrRJLtzdK?disable_popouts=1&type=inline&v=4.2.39
Progression of the design workflow from the base map to completed rendering.
What is your typical design workflow?
We usually start with a hand sketch, a base map of the geography, or both. Our team manipulates the initial material using a graphic design program for refinement. These early sketches and graphics are then sent to the client for approval. After receiving feedback from the client, we will import the initial design into SketchUp. We can deliver almost the whole design/development process in SketchUp from this point. At the end, we export the renderings into a photo editing tool like Adobe Photoshop for the finishing touches.
Why do you think technology is essential, and how do you use it to improve your workflow?
Technology is important because of how fast designs develop; we need tools that help us to visualize concepts quickly. 3D modeling software and renderings help planners and designers communicate effectively with each other as well as with clients and communities. With technology, urban planners have better metrics to calculate efficient and well-laid out cities. We should all be glad there is less guesswork in urban planning today!
When using technology, there is a learning curve, and we are happy to share our knowledge. Here are our favorite extensions, as well as a few tips and tricks for improving workflows.
Top extensions for urban planners:
- CLF Scale and Rotate Multiple
- CleanUp3
- Edge Tools²
- Delete Coplanar edges
- Delete Short Lines
- Eneroth Flatten to Plane
- Material Tools
- DropGC
Tips and tricks for improving productivity:
- Set up shortcut keys for faster drafting
- Use consistent names for Tags (formerly Layers)
- Use Tags and saved views to minimize what you see while drafting
- Use consistent names for textures to make it easier to find and replace them
- Model without shadows for as long as possible (turn shadows on at the end using a third-party rendering tool)
- Use low-poly components during drafting/setup (necessary for large environments or heavy models)
- Always apply color/textures to faces while building to save time (we use temporary colors that pop and replace them once we’re farther along in the model development process)
- Use cut, undo and paste in place as a quick drafting strategy
About Houseal Lavigne
Houseal Lavigne is an urban planning and economic development firm. We specialize in visionary and viable plans – pushing the creative envelope while grounded in market and economic realities. Our firm focuses on evidence-based decision-making and powering the art of planning with science and technology. We pride ourselves on thinking critically, creativity, collaboration, and excellence. Our approach is built on solid relationships, exchanging ideas, and a commitment to innovation. Our priorities are to do good, have fun, work hard, and provide responsive, visionary, and viable solutions to our clients and partners.
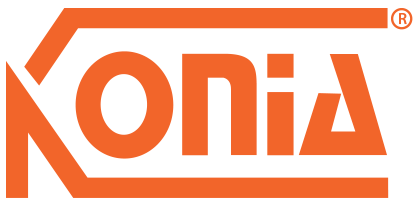

 Tiếng Việt
Tiếng Việt