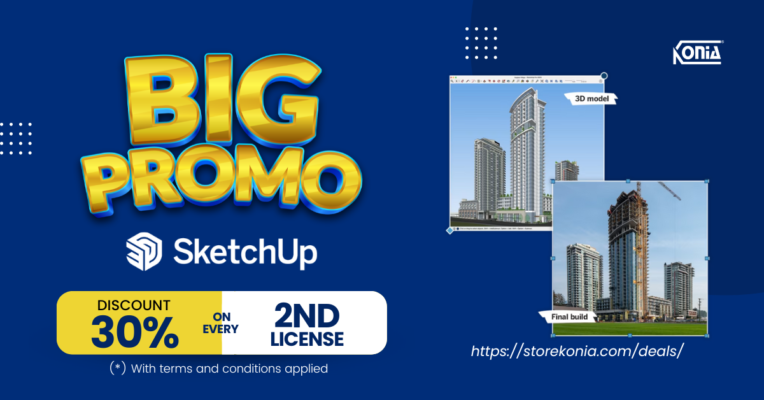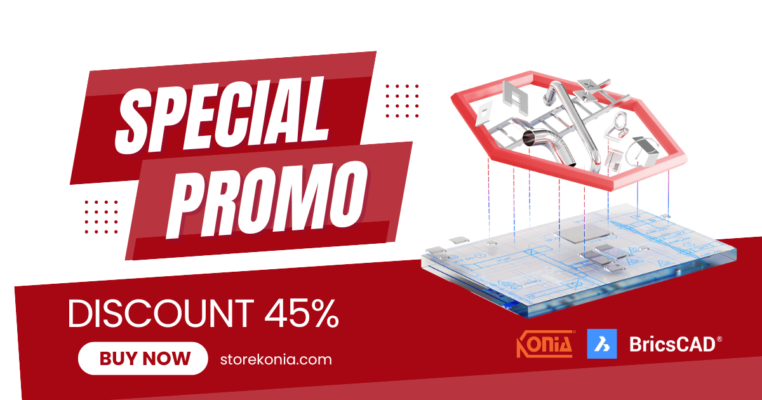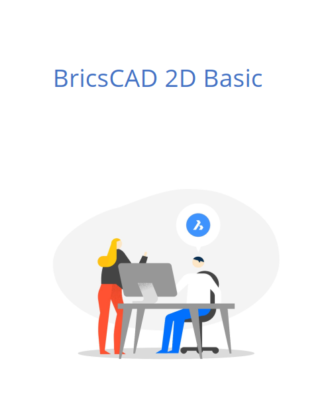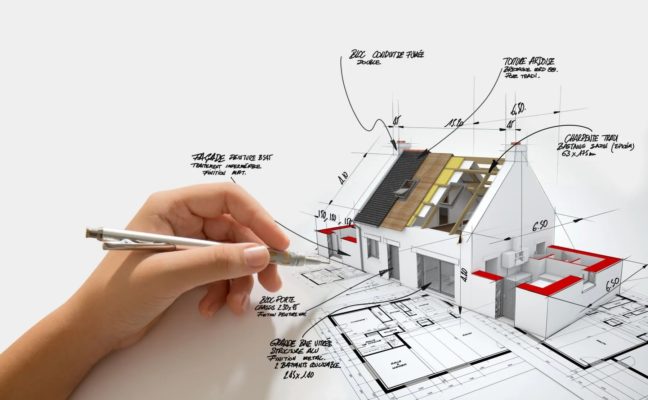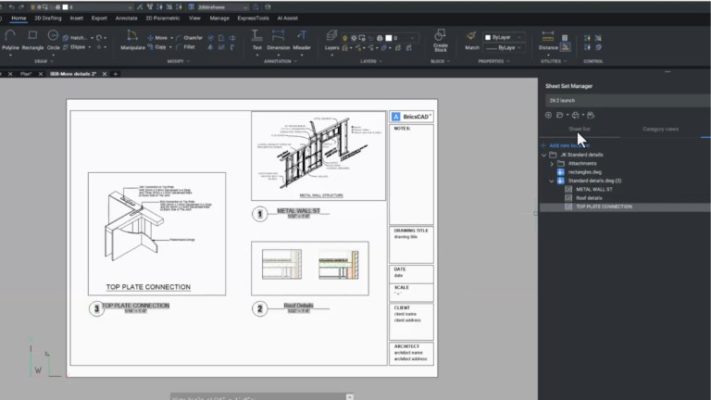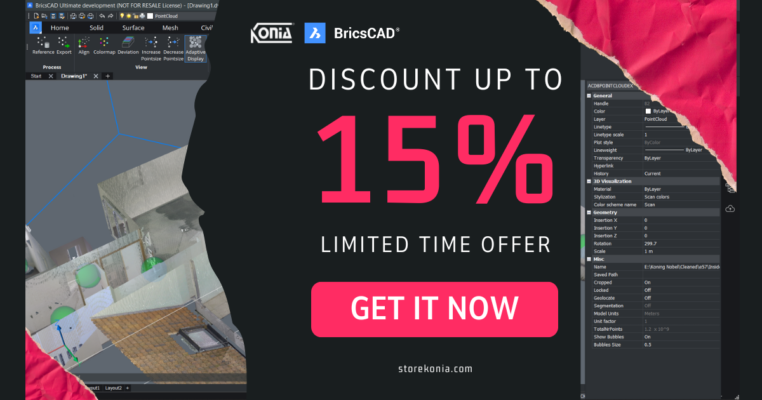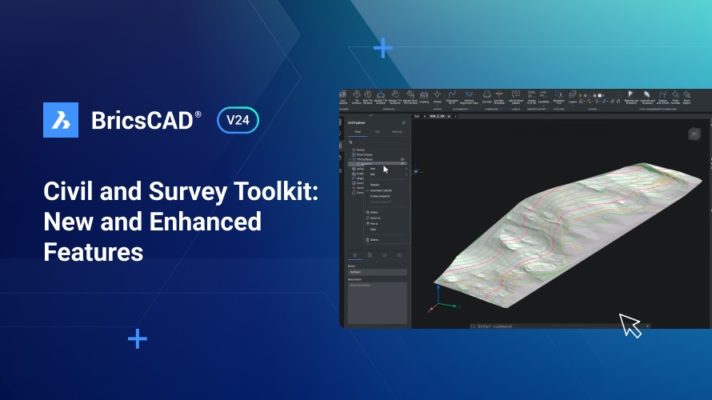Overview
Software
SketchUp is a 3D modeling computer program for a wide range of drawing applications such as architectural, interior design, landscape architecture, civil and mechanical engineering, film and video game design.
The program includes drawing layout functionality, allows surface rendering in variable “styles”, supports third-party “plug-in” programs hosted on a site called Extension Warehouse to provide other capabilities (e.g. near photo-realistic rendering) and enables placement of its models within Google Earth.
Details Free TrialIn order to provide the best service and develop the SketchUp user community, Konia has successfully registered to establish the first Trimble SketchUp ATC in Vietnam.
Konia Company has authorized Darchviz Studio to become the professional SketchUp training and certification center.
DetailsMs. Quyen Do: 034.659.7431
Email: quyen.do@konia-group.com.
Overview
Software
Tekla – 3D Structural Steel Detailing and Fabrication Management Software: Design, Detail, Fabricate and Erect All Steel Structures on Time and on Budget.
Tekla software portfolio covers the entire steel workflow from engineering design, detailing and fabrication management all the way to site operations.
DetailsThe most powerful, yet straightforward, 3D modeling environment automates repetitive rebar detailing and documentation tasks. With intuitive management tools the construction-quality information is always easily at hand for reporting and material handling. You can automatically export data to rebar MES software and cut-and-bend and mesh welding systems. Easy to understand rebar assembly guides with 3D visualizations reduce RFIs, improve quality and make prefabrication and rebar placing on site more efficient.
Details1. Northern: 0822.238.886 – Ms. Thu Hiền
Email: thuhien.nguyen@konia-group.com
2. Southern: 0965.694.591 – Ms. Hồng Ngọc
Email: ngoc.vu@konia-group.com.
Overview
Software
AutoCAD® is computer-aided design (CAD) software that architects, engineers, and construction professionals rely on to create precise 2D and 3D drawings.
AutoCAD includes industry-specific features and intelligent objects for architecture, mechanical engineering, electrical design, and more.
See more TrialAutoCAD LT® is computer-aided design (CAD) software that architects, engineers, construction professionals, and designers rely on to produce 2D drawings and documentation.
- Design, draft, and document with 2D geometry
- Access a comprehensive set of editing, design, and annotation tools
- Work faster in an intuitive user interface
Ms. Thanh Thuy: 0982.513.250
Email: thuy.duong@konia-group.com.
Overview
Software
V-Ray is a commercial plug-in for third-party 3D computer graphics software applications and is used for visualizations and computer graphics in industries such as media, entertainment, film and video game production, industrial design, product design and architecture.
V-Ray Next for Sketchup is the fastest and smartest rendering solution for Sketchup.
See more TrialV-Ray for 3ds Max is a production-proven rendering software.
Known for its versatility and ability to handle any type of project — from massive, dynamic scenes having thousands of lights to a sublime still life — it is the go-to solution for artists and designers across 3D industries.
See more TrialMs. Do Quyen: 034.659.7431
Email: quyen.do@konia-group.com.
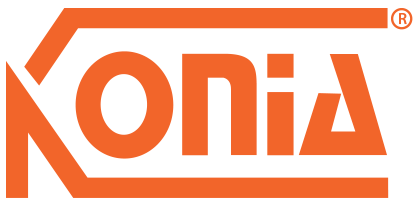

 Tiếng Việt
Tiếng Việt