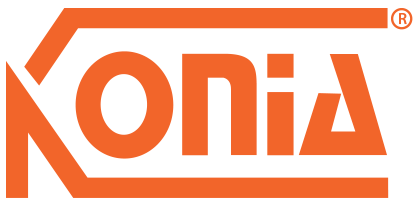Công cụ AutoCAD Plant 3D – Nay đã đi kèm AutoCAD
Tạo và chỉnh sửa mô hình P&ID’s, mô hình 3D, và kết xuất Piping Orthographic cùng Isometric với công cụ chuyên dụng dành cho thiết kế máy móc, thiết bị.
[embedyt] https://www.youtube.com/watch?v=EUh3aLP6VVM[/embedyt]Những tính năng AutoCAD Plant 3D
P&ID’s



3D Modeling
| Rapid plant modeling in 3D |



Piping Documentation




Có thể bạn quan tâm:
AutoCAD 2021.1 Và AutoCAD LT 2021.1 – Bản Cập Nhật Mới Nhất Đã Ra Mắt
Bạn có thắc mắc về phần mềm AutoCAD?
Hãy để lại lời nhắn, chúng tôi sẽ trả lời trong vòng 24h!
Error: Contact form not found.


 English
English