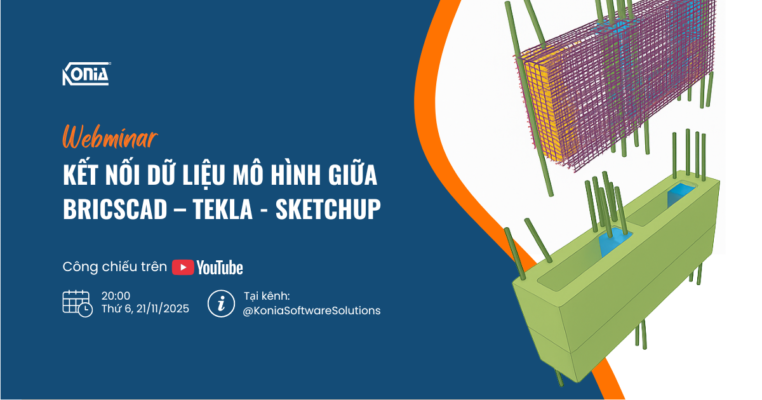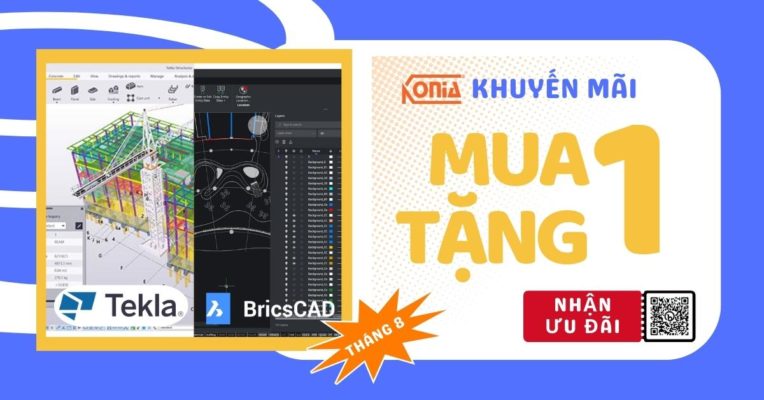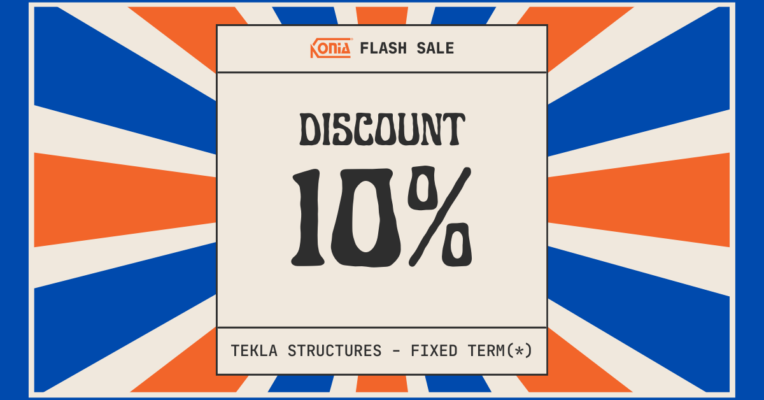TẤT CẢ SẢN PHẨM
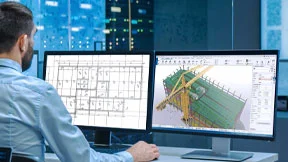
Tekla Structures
Các kỹ sư thiết kế kết cấu, detailer, nhà chế tạo, nhà thầu và người quản lý dự án có thể tạo, kết hợp, quản lý và chia sẻ các mô hình chính xác cho mọi dự án.

Tekla Structural Designer
Các kỹ sư có thể kết hợp liền mạch thiết kế và phân tích chỉ với một quy trình dựa trên mô hình đơn mạnh mẽ, thân thiện với người dùng.

Tekla Tedds
Các kỹ sư có thể tự động hóa các tính toán dân dụng và kết cấu để đạt được tốc độ, độ chính xác và hiệu suất cao nhất.

Tekla Powerfab
Các nhà chế tạo thép có thể quản lý một cách có hệ thống toàn bộ quy trình chế tạo của họ và tăng cường hợp tác trong văn phòng và xưởng.
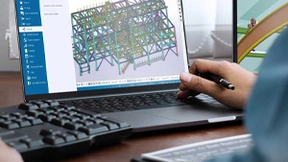
Tekla Model Sharing cho Tekla Structures
Phần mềm cộng tác BIM thực sự sáng tạo cho phép người dùng Tekla Structures làm việc trên các bản sao cục bộ của mô hình.
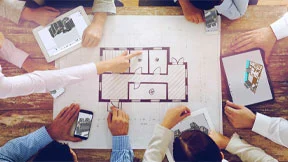
Trimble Connect
Mọi người tham gia vào dự án của bạn đều có thể xử lý dữ liệu thực sự có thể xây dựng được bằng nền tảng cộng tác Trimble Connect.
GIẢI PHÁP TEKLA
1-Constructible modeling – BIM
Sản phẩm đề nghị: Tekla Structures, Tekla Model Sharing cho Tekla Structures, Tekla Structural Designer, Tekla Tedds, Tekla PowerFab, Trimble Connect.
2-Conceptual design
Sản phẩm đề nghị: Tekla Structures, Tekla Model Sharing cho Tekla Structures, Tekla Structural Designer, Tekla Tedds, Trimble Connect, Tekla Warehouse.
3-Structural analysis & design
Sản phẩm đề nghị: Tekla Structural Designer, Tekla Tedds.
4-Design communication
Sản phẩm đề nghị: Tekla Structures, Tekla Model Sharing cho Tekla Structures, Tekla Structural Designer, Trimble Connect.
5-Connected design
Sản phẩm đề nghị:Tekla Structures, Tekla Model Sharing cho Tekla Structures, Tekla Structural Designer, Tekla Tedds, Trimble Connect.
1-Constructible detailing
2-Construction documentation
1-Production planning & management
2-Automated production
3-Connected project delivery
1-Bid & win
2-Site planing & coordination
3-Connected worksite

Tăng cường tiềm năng của bạn với Tekla Structures 2024
Phần mềm BIM Tekla Structures 2024 mang đến trải nghiệm người dùng nâng cao và quy trình làm việc được kết nối giữa các dự án và các bên liên quan.
Tekla dành cho giáo dục
Tekla dành cho sinh viên, nhà giáo dục và tổ chức học thuật
Truy cập phần mềm kỹ thuật, thiết kế và xây dựng kết cấu từng đoạt giải thưởng của Tekla. Miễn phí cho sinh viên và nhà giáo dục. Chi phí thấp cho các tổ chức được công nhận.
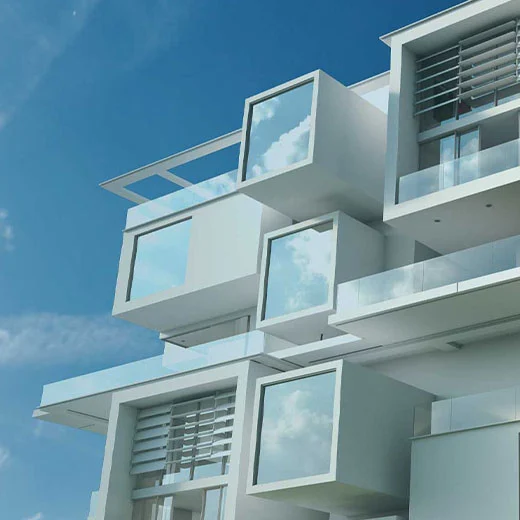
Thủ thuật và tính năng phần mềm
Tekla Structures 2024 mới nhất
So sánh tính năng module Tekla Structures
| Tekla Structures | Carbon | Graphite | Diamond | Trial |
| Modeling | ||||
| Opening and viewing models | ● | ● | ● | ● |
| Modeling of parts, steel assemblies, precast cast units, concrete pour units | ● | ● | ● | |
| Creating steel and concrete components | 1 | ● | ● | |
| Planning Tools | ||||
| Creating unique part marking (numbering) | 2 | ● | ● | |
| Logistics planning, sequencing, scheduling, classifying, status visualization | ● | ● | ● | ● |
| Drawings and Reports | ||||
| Creating reports & print drawings | ● | ● | ● | 3 |
| Creating general arrangement, rebar and anchor bolt drawings (plan, section, erection) | ● | ● | ● | |
| Creating steel and concrete production drawings (part, assembly, cast units) | ● | ● | ||
| Interoperability | ||||
| Exports for steel CNC & MIS systems | ● | ● | ● | |
| Exports to rebar manufacturing systems | ● | ● | ● | |
| Exports for precast concrete ERP & MES systems | ● | ● | ● | |
| Work with reference models (eg. DWG, DFX, IFC formats) | ● | ● | ● | ● |
| Analyzing | ||||
| Create analysis models and model loads | ● | ● | ● | |
| Analysis and design interfaces | ● | ● | ● | |
| Other | ||||
| Open API capabilities | ● | ● | ● | ● |
1 Conceptual component only
2 Numbering is limited to cast-in-place parts, cast units and reinforcing bars
3 Printing and exporting of drawings is disabled
SỰ KIỆN MỚI NHẤT
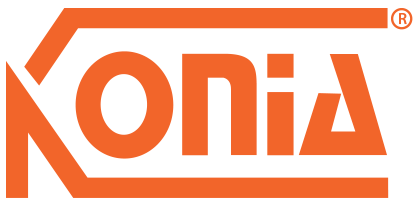

 English
English
